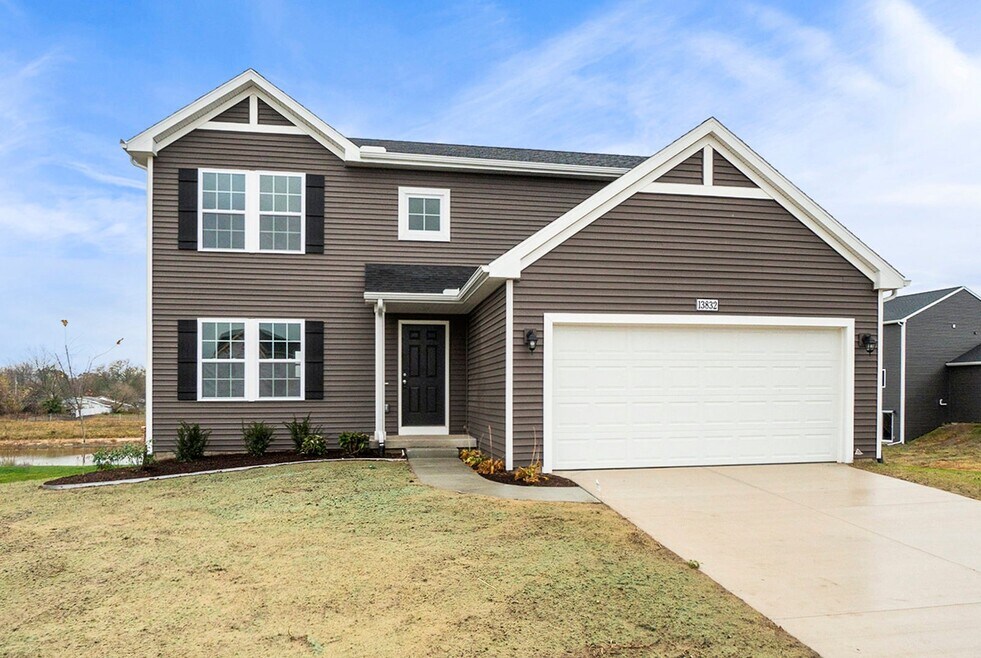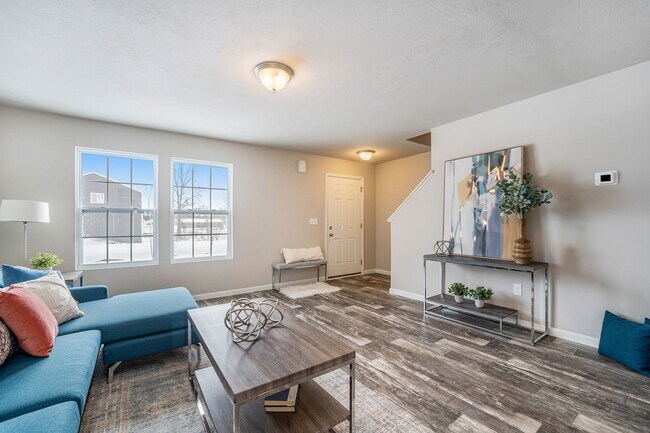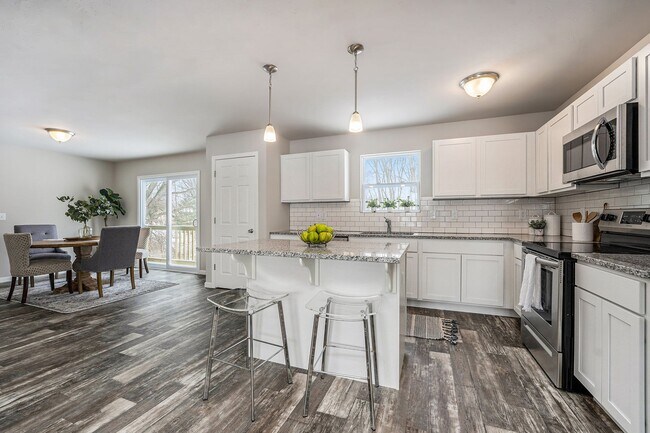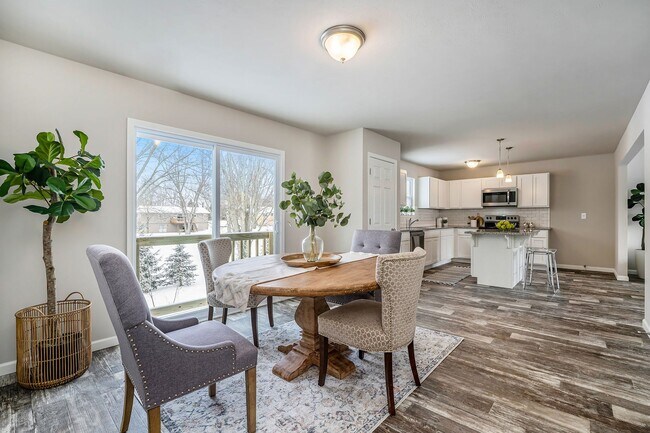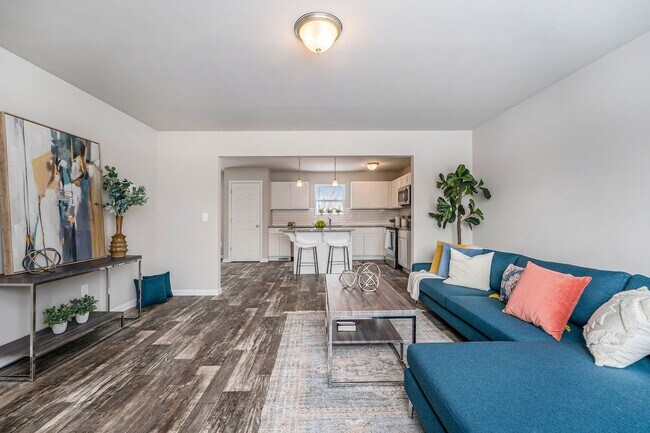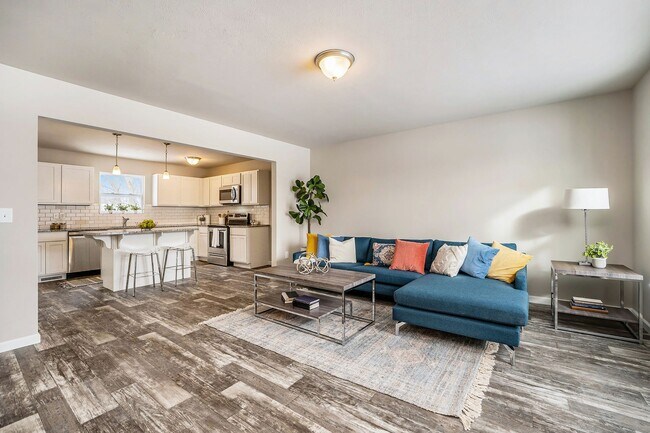
29839 Bambi Tr Elkhart, IN 46514
Deerfield Estates - IntegrityEstimated payment $2,306/month
About This Home
New construction home in Deerfield Estates, located in Elkhart Community Schools. RESNET energy smart construction will save owner over $1000 yearly plus home has 10-year structural warranty! This innovative two-story design includes a dedicated bonus room that can be utilized as an office and/or study, 4 bedrooms, 2.5 baths and over 2,000 square feet of living space. The home has a generously sized great room, and a large open concept kitchen and dining nook. For additional prep and storage, utilize the 48 in kitchen island. The large mud room is a multi-functional space, tucked away from the main living space, and includes a laundry room, powder room and walk in closet. The second floor includes 4 large bedrooms, one of which features a walk-in closet, and a full bath. The primary bedroom is spacious and includes an abundant walk-in closet and a private bath.
Home Details
Home Type
- Single Family
Parking
- 2 Car Garage
Home Design
- New Construction
Interior Spaces
- 2-Story Property
Bedrooms and Bathrooms
- 4 Bedrooms
- Walk-In Closet
Matterport 3D Tour
Map
Other Move In Ready Homes in Deerfield Estates - Integrity
About the Builder
- Deerfield Estates - Integrity
- Deerfield Estates
- V / L Redfield St
- 50778 Brownstone Dr
- 0 Garver Rd
- V/L U S 12
- 69050 Island Dr
- 69025 Island Dr
- 53369 Old Farm Rd
- 00000 Courtyard Ln
- 15 Ashley Rd
- 17 Ashley Rd
- 13 Ashley Rd
- 11560 Greyson Alan Dr
- 12 Ashley Rd
- 51150 Mason James Dr
- 1 Ashley Rd
- 19 Ashley Rd
- 31 Tiffany Dr
- 36 Tiffany Dr
