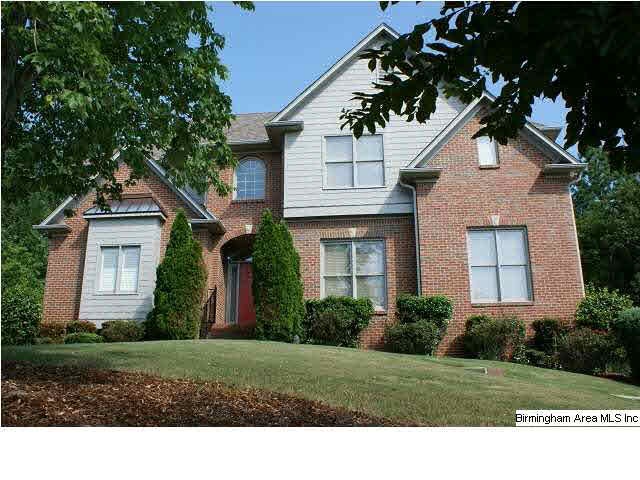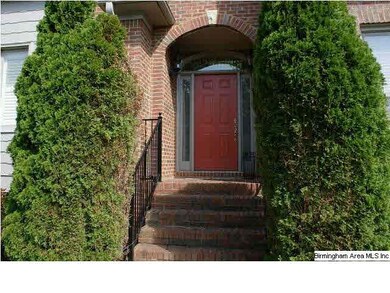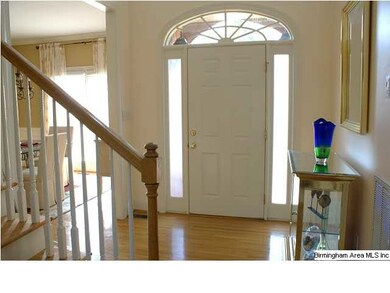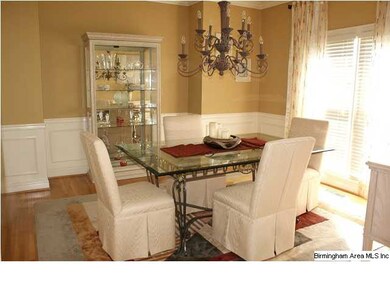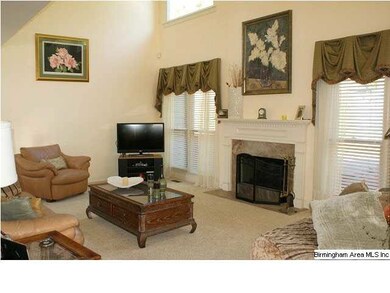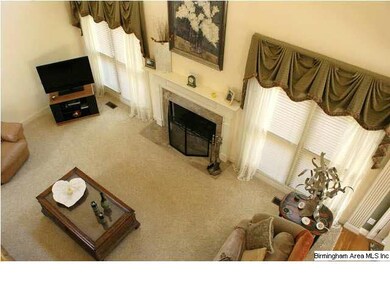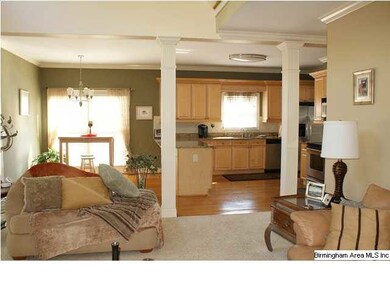
2984 Brook Highland Dr Birmingham, AL 35242
Highlights
- In Ground Pool
- Deck
- Wood Flooring
- Inverness Elementary School Rated A
- Cathedral Ceiling
- Main Floor Primary Bedroom
About This Home
As of December 2016This home will truly impress you from the moment you walk through the front door! It has a spacious and open floor plan, with phenomenal natural lighting. Master suite is on the main level, and 3 super sized bedrooms upstairs with 2 additional baths. The basement is partially finished and would make a great exercise room, play room or office! The kitchen is updated with granite countertops, and stainless appliances! It also has lots of walk in storage areas, a sprinkler system, a wonderful screened porch that is just steps from the backyard. And the backyard has a flat area perfect for kids, or gardening, in addition to wonderful privacy. This is a great home in the popular Brook Highlands Swim and Tennis community!
Home Details
Home Type
- Single Family
Est. Annual Taxes
- $2,128
Year Built
- 2000
Lot Details
- Interior Lot
- Sprinkler System
- Few Trees
HOA Fees
- $15 Monthly HOA Fees
Parking
- 2 Car Garage
- Basement Garage
- Side Facing Garage
- Driveway
Home Design
- HardiePlank Siding
Interior Spaces
- 1.5-Story Property
- Smooth Ceilings
- Cathedral Ceiling
- Ceiling Fan
- Marble Fireplace
- Gas Fireplace
- Double Pane Windows
- Window Treatments
- Great Room with Fireplace
- Dining Room
- Den
- Screened Porch
- Home Security System
- Attic
Kitchen
- Breakfast Bar
- Electric Oven
- Built-In Microwave
- Dishwasher
- Stone Countertops
- Disposal
Flooring
- Wood
- Carpet
- Tile
Bedrooms and Bathrooms
- 4 Bedrooms
- Primary Bedroom on Main
- Walk-In Closet
- Hydromassage or Jetted Bathtub
- Bathtub and Shower Combination in Primary Bathroom
- Separate Shower
- Linen Closet In Bathroom
Laundry
- Laundry Room
- Laundry on main level
- Washer and Electric Dryer Hookup
Finished Basement
- Basement Fills Entire Space Under The House
- Recreation or Family Area in Basement
Outdoor Features
- In Ground Pool
- Swimming Allowed
- Deck
Utilities
- Two cooling system units
- Forced Air Heating and Cooling System
- Two Heating Systems
- Heating System Uses Gas
- Gas Water Heater
Listing and Financial Details
- Assessor Parcel Number 03-9-30-0-002-001.198
Community Details
Overview
Recreation
- Tennis Courts
- Community Pool
Ownership History
Purchase Details
Home Financials for this Owner
Home Financials are based on the most recent Mortgage that was taken out on this home.Purchase Details
Home Financials for this Owner
Home Financials are based on the most recent Mortgage that was taken out on this home.Purchase Details
Home Financials for this Owner
Home Financials are based on the most recent Mortgage that was taken out on this home.Purchase Details
Home Financials for this Owner
Home Financials are based on the most recent Mortgage that was taken out on this home.Purchase Details
Home Financials for this Owner
Home Financials are based on the most recent Mortgage that was taken out on this home.Purchase Details
Home Financials for this Owner
Home Financials are based on the most recent Mortgage that was taken out on this home.Purchase Details
Home Financials for this Owner
Home Financials are based on the most recent Mortgage that was taken out on this home.Similar Homes in the area
Home Values in the Area
Average Home Value in this Area
Purchase History
| Date | Type | Sale Price | Title Company |
|---|---|---|---|
| Warranty Deed | -- | Stewart S Kent | |
| Warranty Deed | $385,000 | None Available | |
| Warranty Deed | $317,500 | None Available | |
| Warranty Deed | $328,900 | -- | |
| Corporate Deed | $288,900 | -- | |
| Warranty Deed | -- | -- | |
| Warranty Deed | $49,000 | -- |
Mortgage History
| Date | Status | Loan Amount | Loan Type |
|---|---|---|---|
| Open | $348,300 | Balloon | |
| Previous Owner | $25,000 | Commercial | |
| Previous Owner | $301,625 | New Conventional | |
| Previous Owner | $15,466 | New Conventional | |
| Previous Owner | $276,000 | Adjustable Rate Mortgage/ARM | |
| Previous Owner | $272,000 | Unknown | |
| Previous Owner | $32,000 | Unknown | |
| Previous Owner | $25,000 | Credit Line Revolving | |
| Previous Owner | $288,500 | Unknown | |
| Previous Owner | $263,000 | Unknown | |
| Previous Owner | $50,000 | Credit Line Revolving | |
| Previous Owner | $252,000 | Unknown | |
| Previous Owner | $20,000 | Credit Line Revolving | |
| Previous Owner | $231,120 | No Value Available | |
| Previous Owner | $223,600 | Construction | |
| Previous Owner | $41,650 | Construction | |
| Closed | $27,000 | No Value Available |
Property History
| Date | Event | Price | Change | Sq Ft Price |
|---|---|---|---|---|
| 12/01/2016 12/01/16 | Sold | $385,000 | -1.3% | $146 / Sq Ft |
| 11/14/2016 11/14/16 | Pending | -- | -- | -- |
| 11/11/2016 11/11/16 | For Sale | $389,900 | +22.8% | $148 / Sq Ft |
| 11/28/2012 11/28/12 | Sold | $317,500 | -5.2% | -- |
| 10/22/2012 10/22/12 | Pending | -- | -- | -- |
| 06/18/2012 06/18/12 | For Sale | $334,990 | -- | -- |
Tax History Compared to Growth
Tax History
| Year | Tax Paid | Tax Assessment Tax Assessment Total Assessment is a certain percentage of the fair market value that is determined by local assessors to be the total taxable value of land and additions on the property. | Land | Improvement |
|---|---|---|---|---|
| 2024 | $2,128 | $48,360 | $0 | $0 |
| 2023 | $2,017 | $46,780 | $0 | $0 |
| 2022 | $1,982 | $45,040 | $0 | $0 |
| 2021 | $1,764 | $41,020 | $0 | $0 |
| 2020 | $1,644 | $38,300 | $0 | $0 |
| 2019 | $1,723 | $40,100 | $0 | $0 |
| 2017 | $1,481 | $34,580 | $0 | $0 |
| 2015 | $1,413 | $33,040 | $0 | $0 |
| 2014 | $1,379 | $32,280 | $0 | $0 |
Agents Affiliated with this Home
-

Seller's Agent in 2016
Troy Tabor
Century 21 Advantage
(205) 616-2036
71 Total Sales
-

Seller's Agent in 2012
Joyce Watson
ARC Realty - Hoover
(205) 706-4875
101 Total Sales
Map
Source: Greater Alabama MLS
MLS Number: 535021
APN: 03-9-30-0-002-001-198
- 2080 Brook Highland Ridge
- 3071 Somerset Trace
- 4227 Ashington Dr
- 4100 Kinross Cir
- 1027 Williams Trace
- 3213 Brook Highland Trace
- 2552 Magnolia Place
- 4552 Magnolia Dr
- 1010 Warrington Cir
- 1504 Wingfield Ct
- 2063 Stone Brook Dr
- 2047 Stone Brook Dr
- 243 Courtside Dr Unit 45
- 1916 Stone Brook Ln
- 45183 Portobello Rd Unit 183
- 1645 Wingfield Dr
- 1804 Stone Brook Ln
- 6141 English Village Ln
- 312 Portobello Rd Unit 312
- 43201 Portobello Rd Unit 43201
