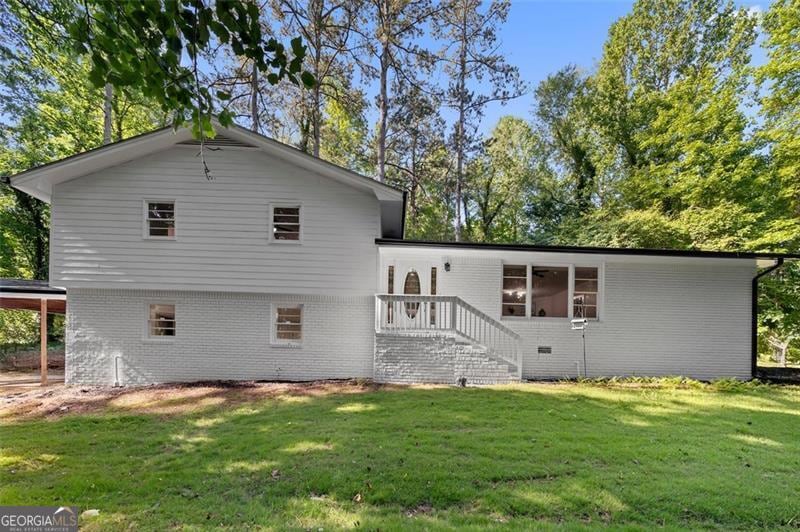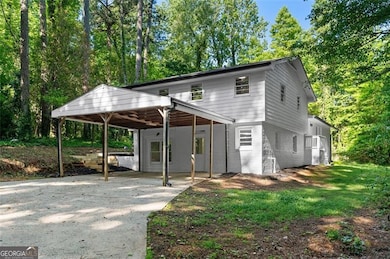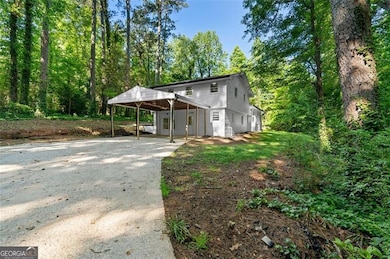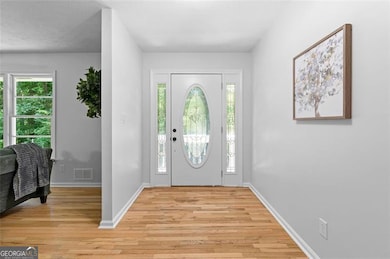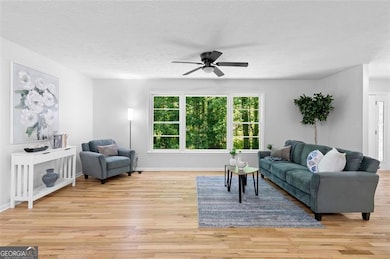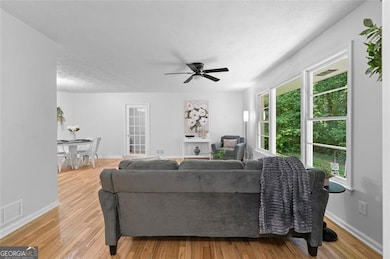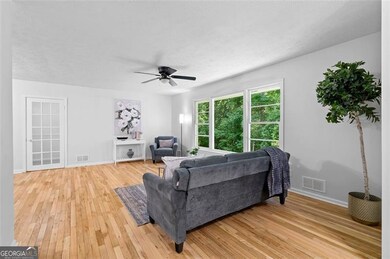2984 E Paulding Dr Dallas, GA 30157
East Paulding County NeighborhoodEstimated payment $2,205/month
Highlights
- 1.12 Acre Lot
- Private Lot
- Solid Surface Countertops
- C. A. Roberts Elementary School Rated A-
- Sun or Florida Room
- No HOA
About This Home
Welcome to this fully renovated 4BR/2BA home on over 1 acre in a private, no-HOA community. Tucked into a peaceful neighborhood yet close to everything Dallas has to offer, this move-in ready home features a new roof, flooring, appliances, water heater, kitchen cabinets, fresh paint, and remodeled bathrooms. The open-concept layout is filled with natural light and includes a flex space perfect for a home office. Upstairs features a spacious primary suite with updated en-suite bath, plus two secondary bedrooms and a beautifully updated hall bath. The finished basement offers a 4th bedroom and bonus living space with private entrance-ideal for guests, rental income, or a creative studio. Covered carport fits 2 vehicles. Located near Hwy 92 & 120, with easy access to shopping, restaurants, Silver Comet Trail, and within walking distance to East Paulding schools. Don't miss this opportunity-schedule a showing today!
Listing Agent
Atlanta Communities Brokerage Phone: 1678347656 License #436185 Listed on: 11/20/2025

Home Details
Home Type
- Single Family
Est. Annual Taxes
- $3,098
Year Built
- Built in 1972 | Remodeled
Lot Details
- 1.12 Acre Lot
- Private Lot
Home Design
- Brick Exterior Construction
- Block Foundation
- Composition Roof
- Wood Siding
Interior Spaces
- 2,423 Sq Ft Home
- Multi-Level Property
- Bookcases
- Ceiling Fan
- Sun or Florida Room
Kitchen
- Breakfast Bar
- Oven or Range
- Dishwasher
- Stainless Steel Appliances
- Solid Surface Countertops
Flooring
- Carpet
- Vinyl
Bedrooms and Bathrooms
- 2 Full Bathrooms
Finished Basement
- Exterior Basement Entry
- Laundry in Basement
Parking
- 2 Parking Spaces
- Carport
- Parking Pad
Outdoor Features
- Shed
Schools
- C A Roberts Elementary School
- East Paulding Middle School
- East Paulding High School
Utilities
- Central Air
- Heating Available
- Electric Water Heater
- High Speed Internet
- Phone Available
- Cable TV Available
Community Details
- No Home Owners Association
Map
Home Values in the Area
Average Home Value in this Area
Tax History
| Year | Tax Paid | Tax Assessment Tax Assessment Total Assessment is a certain percentage of the fair market value that is determined by local assessors to be the total taxable value of land and additions on the property. | Land | Improvement |
|---|---|---|---|---|
| 2024 | $3,098 | $124,552 | $16,320 | $108,232 |
| 2023 | $3,030 | $116,228 | $15,520 | $100,708 |
| 2022 | $2,620 | $100,516 | $13,000 | $87,516 |
| 2021 | $2,186 | $75,224 | $10,960 | $64,264 |
| 2020 | $1,973 | $66,416 | $10,440 | $55,976 |
| 2019 | $1,780 | $59,072 | $9,400 | $49,672 |
| 2018 | $1,567 | $52,008 | $9,920 | $42,088 |
| 2017 | $1,363 | $46,472 | $9,480 | $36,992 |
| 2016 | $1,122 | $38,984 | $9,480 | $29,504 |
| 2015 | $1,055 | $36,144 | $9,320 | $26,824 |
| 2014 | $960 | $32,264 | $8,560 | $23,704 |
| 2013 | -- | $28,640 | $9,360 | $19,280 |
Property History
| Date | Event | Price | List to Sale | Price per Sq Ft | Prior Sale |
|---|---|---|---|---|---|
| 11/20/2025 11/20/25 | For Sale | $369,900 | +85.0% | $153 / Sq Ft | |
| 12/23/2024 12/23/24 | Sold | $200,000 | -31.0% | $116 / Sq Ft | View Prior Sale |
| 12/04/2024 12/04/24 | Pending | -- | -- | -- | |
| 11/08/2024 11/08/24 | For Sale | $289,900 | +65.7% | $168 / Sq Ft | |
| 04/21/2017 04/21/17 | Sold | $175,000 | +3.0% | $102 / Sq Ft | View Prior Sale |
| 03/20/2017 03/20/17 | Pending | -- | -- | -- | |
| 03/15/2017 03/15/17 | Price Changed | $169,900 | -8.1% | $99 / Sq Ft | |
| 02/02/2017 02/02/17 | For Sale | $184,900 | -- | $108 / Sq Ft |
Purchase History
| Date | Type | Sale Price | Title Company |
|---|---|---|---|
| Warranty Deed | $222,500 | -- | |
| Warranty Deed | $200,000 | -- | |
| Warranty Deed | $175,000 | -- | |
| Deed | $166,500 | -- |
Mortgage History
| Date | Status | Loan Amount | Loan Type |
|---|---|---|---|
| Open | $248,574 | New Conventional | |
| Previous Owner | $180,775 | VA | |
| Previous Owner | $166,500 | New Conventional |
Source: Georgia MLS
MLS Number: 10647005
APN: 111.1.1.014.0000
- 499 Woodland St
- 67 Jeanette St
- 331 Woodland St
- 767 Brooks St
- 144 Hunters Trace
- 20 Brooks Ln
- 57 Pine Point Ct
- 125 Hunters Trace
- 000 Dallas Rd
- 335 Carrie Dr
- 73 Shelby Ct
- 14 Mill Ct
- 118 Williamsburg Dr
- 174 Valleyside Dr
- 273 Ryan Tr
- 345 Justin Dr
- 116 Crestbrook Way
- 67 Poplar Springs Ct
- 16 Valleyside Dr Unit 1
- 70 Harris Oaks
