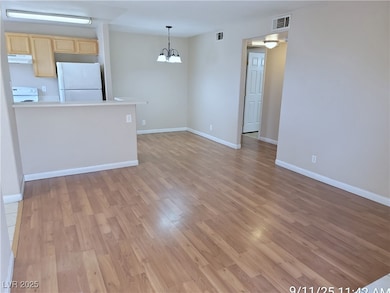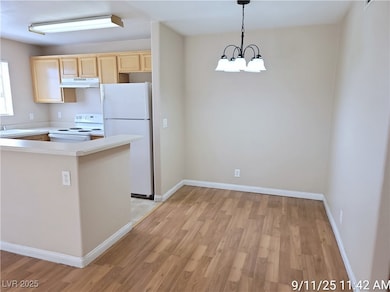2984 Juniper Hills Blvd Unit 201 Las Vegas, NV 89142
Highlights
- Gated Community
- Balcony
- Landscaped
- Community Pool
- Laundry Room
- Central Heating and Cooling System
About This Home
Enjoy comfort and convenience in this 2nd-floor condo tucked inside a gated Sunrise Manor community. With 2 bedrooms and 2 baths, this home offers an open, easy-flowing layout that makes daily living simple and enjoyable. The separate living and dining areas create just the right spaces for relaxing at home or hosting friends. The kitchen features a breakfast bar and plenty of counter space, perfect for cooking, casual meals, or catching up over coffee. The primary suite is set apart for privacy and includes a garden tub/shower combo—ideal for unwinding at the end of the day. Cozy carpet in the bedrooms and warm wood laminate in the living area add both comfort and style. Just minutes from shopping, dining, and freeway access, this location makes getting around the city effortless. One small pet considered, so even your furry friend can feel at home. (Base Rent $1,000+ $37 RBP)
Listing Agent
McKenna Property Management Brokerage Phone: 702-434-4663 License #B.0029819 Listed on: 10/21/2025
Condo Details
Home Type
- Condominium
Est. Annual Taxes
- $485
Year Built
- Built in 1987
Lot Details
- East Facing Home
- Landscaped
Home Design
- Frame Construction
- Tile Roof
- Stucco
Interior Spaces
- 884 Sq Ft Home
- 2-Story Property
- Wood Burning Fireplace
- Gas Fireplace
- Blinds
- Living Room with Fireplace
Kitchen
- Electric Oven
- Electric Range
- Dishwasher
- Disposal
Flooring
- Carpet
- Linoleum
- Laminate
- Vinyl
Bedrooms and Bathrooms
- 2 Bedrooms
- 2 Full Bathrooms
Laundry
- Laundry Room
- Washer and Dryer
Parking
- 1 Carport Space
- Assigned Parking
Outdoor Features
- Balcony
Schools
- Smith Elementary School
- Harney Kathleen & Tim Middle School
- Chaparral High School
Utilities
- Central Heating and Cooling System
- Cable TV Available
Listing and Financial Details
- Security Deposit $700
- Property Available on 10/21/25
- Tenant pays for cable TV, electricity, gas
Community Details
Overview
- Property has a Home Owners Association
- Pacific Harbors Association, Phone Number (702) 736-9450
- Pacific Harbors Subdivision
- The community has rules related to covenants, conditions, and restrictions
Recreation
- Community Pool
- Community Spa
Pet Policy
- Pets allowed on a case-by-case basis
- Pet Deposit $500
Security
- Gated Community
Map
Source: Las Vegas REALTORS®
MLS Number: 2729175
APN: 161-09-216-197
- 2986 Juniper Hills Blvd Unit 202
- 2966 Juniper Hills Blvd Unit 204
- 2966 Juniper Hills Blvd Unit 102
- 2985 Juniper Hills Blvd Unit 103
- 2983 Juniper Hills Blvd Unit 201
- 2983 Juniper Hills Blvd Unit 102
- 3001 Cabana Dr Unit 107
- 3001 Cabana Dr Unit 212
- 2981 Juniper Hills Blvd Unit 101
- 2804 Clove Bud Dr
- 2969 Juniper Hills Blvd Unit 103
- 2745 Poppyseed Way
- 2883 Mammoth Ct
- 5402 Tahoe Dr
- 5466 Petaca Rd
- 5495 Everglade St
- 3046 La Barca Ln
- 5512 Aldama Rd
- 5330 Walton Heath Ave
- 3086 La Barca Ln
- 2982 Juniper Hills Blvd Unit 202
- 2980 Juniper Hills Blvd Unit 103
- 2962 Juniper Hills Blvd Unit 102
- 2961 Juniper Hills Blvd Unit 103
- 2963 Juniper Hills Blvd Unit 204
- 2981 Juniper Hills Blvd Unit 204
- 2967 Juniper Hills Blvd
- 2977 Juniper Hills Blvd Unit 202
- 3070 S Nellis Blvd
- 3150 S Nellis Blvd
- 3055 S Nellis Blvd
- 2528 Tournament St Unit 1
- 4855 Vegas Valley Dr
- 5674 Sunset Amber Ave
- 5672 Sapphire Shine Ave
- 5150 E Sahara Ave
- 5727 Roundrock Dr
- 5782 Bayakoa Rd
- 5655 E Sahara Ave Unit 2068
- 5655 E Sahara Ave Unit AVE2040







