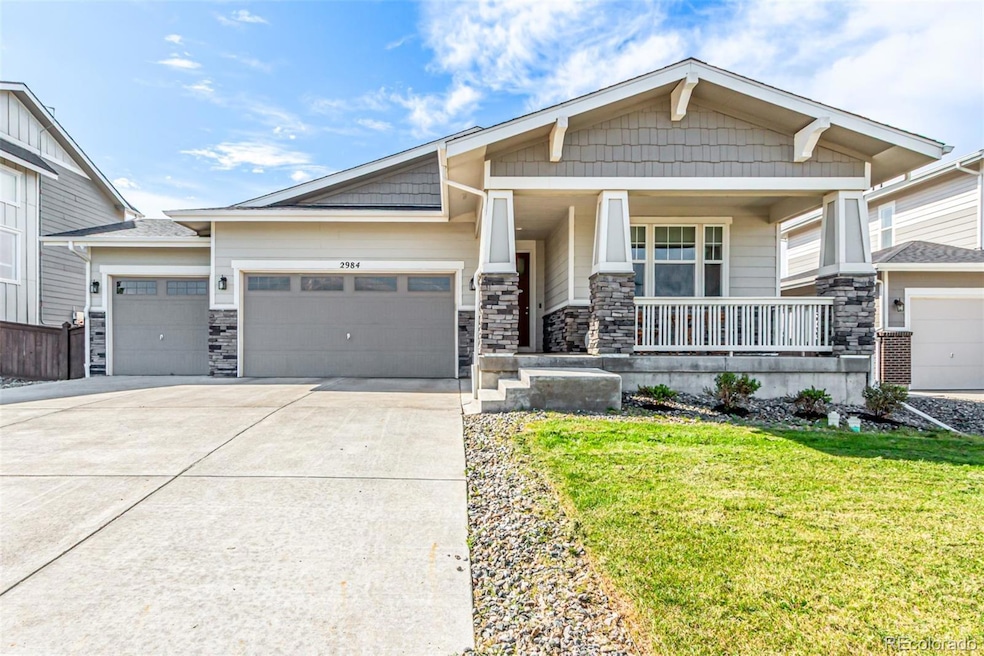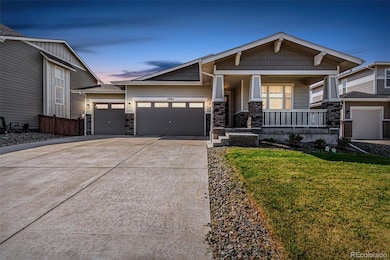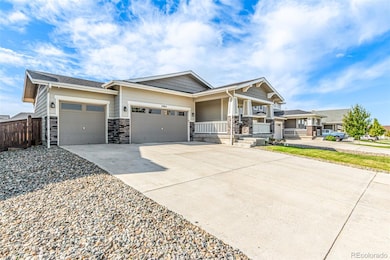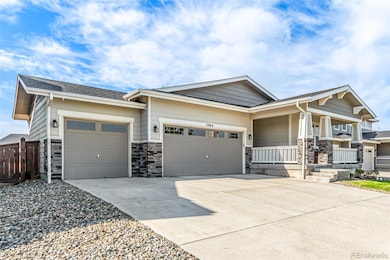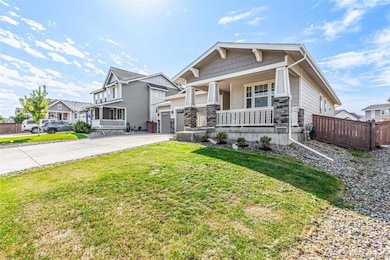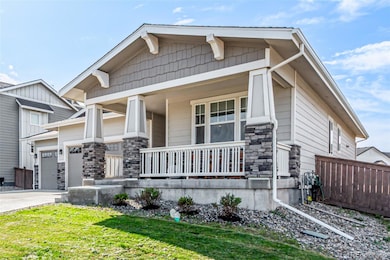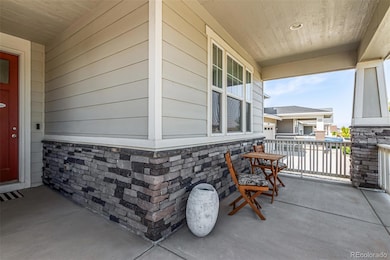2984 Kestrel St Brighton, CO 80601
Estimated payment $3,291/month
Highlights
- Primary Bedroom Suite
- Property is near public transit
- Private Yard
- Open Floorplan
- Quartz Countertops
- Covered Patio or Porch
About This Home
Welcome to 2984 Kestrel Street, a thoughtfully designed 3-bedroom, 2-bath ranch home that blends modern finishes with comfort and convenience.
From the moment you arrive, the curb appeal sets the tone. The charming covered front porch with stone accents invites you to sit, relax, and enjoy the peaceful surroundings. The welcoming exterior flows seamlessly into the thoughtfully designed interior, creating a home that feels inviting from the very first step inside.
Once inside discover a light-filled open concept floor plan with sleek laminate flooring that flows seamlessly throughout the main living areas. The spacious living room is designed for both comfort and entertainment, featuring built-in surround sound and large sliding glass doors that open to the backyard, bringing in natural light and offering easy indoor-outdoor living.
The kitchen is a showstopper with rich cabinetry, quartz countertops, stunning slate appliances, and a generous center island with bar seating. It's perfect for casual breakfasts, entertaining guests, or preparing family meals. Just off the kitchen, the dining area provides a warm, inviting space for gatherings.
The primary suite is a private retreat with large windows, an en-suite bath featuring dual sinks, a walk-in shower with modern finishes, and a walk-in closet. Two additional bedrooms are versatile in function, ideal for family, guests, or a home office. The second full bath is conveniently located and stylishly finished.
Additional highlights include a three-car garage, a dedicated laundry room with modern appliances, and a covered backyard patio ready to be personalized. With a park right in front of the house and, shopping, dining, and entertainment just minutes away, this home offers both convenience and charm in one of Brighton’s most desirable neighborhoods. Come check it out today!
Listing Agent
Ed Prather Real Estate Brokerage Email: bri@edprather.com,720-833-8240 License #100088339 Listed on: 09/18/2025
Home Details
Home Type
- Single Family
Est. Annual Taxes
- $6,326
Year Built
- Built in 2020
Lot Details
- 10,516 Sq Ft Lot
- Property is Fully Fenced
- Landscaped
- Level Lot
- Private Yard
HOA Fees
- $50 Monthly HOA Fees
Parking
- 3 Car Attached Garage
Home Design
- Brick Exterior Construction
- Slab Foundation
- Frame Construction
- Composition Roof
- Wood Siding
Interior Spaces
- 1,531 Sq Ft Home
- 1-Story Property
- Open Floorplan
- Sound System
- Built-In Features
- Ceiling Fan
- Entrance Foyer
- Living Room
- Dining Room
- Vinyl Flooring
- Crawl Space
- Fire and Smoke Detector
Kitchen
- Eat-In Kitchen
- Range
- Microwave
- Kitchen Island
- Quartz Countertops
- Laminate Countertops
- Disposal
Bedrooms and Bathrooms
- 3 Main Level Bedrooms
- Primary Bedroom Suite
- Walk-In Closet
Laundry
- Laundry Room
- Dryer
- Washer
Outdoor Features
- Covered Patio or Porch
- Exterior Lighting
- Rain Gutters
Location
- Property is near public transit
Schools
- Southeast Elementary School
- Prairie View Middle School
- Riverdale Ridge High School
Utilities
- Forced Air Heating and Cooling System
- Gas Water Heater
Community Details
- Prairie Center Metro District Association, Phone Number (303) 987-0835
- Prairie Center Village Subdivision
Listing and Financial Details
- Exclusions: Seller's personal property
- Assessor Parcel Number R0196864
Map
Home Values in the Area
Average Home Value in this Area
Tax History
| Year | Tax Paid | Tax Assessment Tax Assessment Total Assessment is a certain percentage of the fair market value that is determined by local assessors to be the total taxable value of land and additions on the property. | Land | Improvement |
|---|---|---|---|---|
| 2024 | $6,326 | $32,630 | $6,250 | $26,380 |
| 2023 | $6,209 | $37,280 | $6,770 | $30,510 |
| 2022 | $4,884 | $27,580 | $6,950 | $20,630 |
| 2021 | $4,775 | $27,580 | $6,950 | $20,630 |
| 2020 | $2,624 | $15,740 | $15,740 | $0 |
| 2019 | $2,627 | $15,740 | $15,740 | $0 |
| 2018 | $2 | $10 | $10 | $0 |
Property History
| Date | Event | Price | List to Sale | Price per Sq Ft |
|---|---|---|---|---|
| 09/18/2025 09/18/25 | For Sale | $514,900 | -- | $336 / Sq Ft |
Purchase History
| Date | Type | Sale Price | Title Company |
|---|---|---|---|
| Special Warranty Deed | $416,000 | American Home T&E Co | |
| Quit Claim Deed | $2,604,000 | Fntg Ncs Colorado |
Mortgage History
| Date | Status | Loan Amount | Loan Type |
|---|---|---|---|
| Open | $408,465 | FHA |
Source: REcolorado®
MLS Number: 2010197
APN: 1569-16-3-10-014
- 3074 Kestrel St
- 1982 Griffin Dr
- 1901 Peregrine Dr
- 2776 Kestrel St
- 2877 Shikra Place
- 2758 Shikra Place
- 1882 Spotted Owl Ct
- 1894 Spotted Owl Ct
- 2223 Serenidad St
- Vienna Plan at
- Eldorado Plan at
- 2283 Serenidad St
- 2303 Peregrine Dr
- 6052 Idlewild Place
- 2148 Onion Shed Alley
- 2202 Onion Shed Alley
- 2411 Cherry Cir
- 2165 Onion Shed Alley
- 2171 Onion Shed Alley
- 2183 Onion Shed Alley
- 2815 Black Hawk Place
- 2785 Black Hawk Place
- 3128 Eagle Blvd
- 2103 Peregrine Dr
- 2230 Peregrine Dr
- 1368 Orchard St
- 4242 E Bromley Ln
- 2161 Flower Blossom Ave
- 2154 Flower Blossom Ave
- 2177 Flower Blossom Ave
- 2222 Flower Blossom Ave
- 1287 S 8th Ave
- 141 S 20th Ave
- 90 S 18th Ave
- 4564 Mt Princeton St
- 273 S 13th Ave
- 221 Jessup St
- 4223 Pioneer Place
- 451 Grey Swallow St
- 323 Zuniga St
