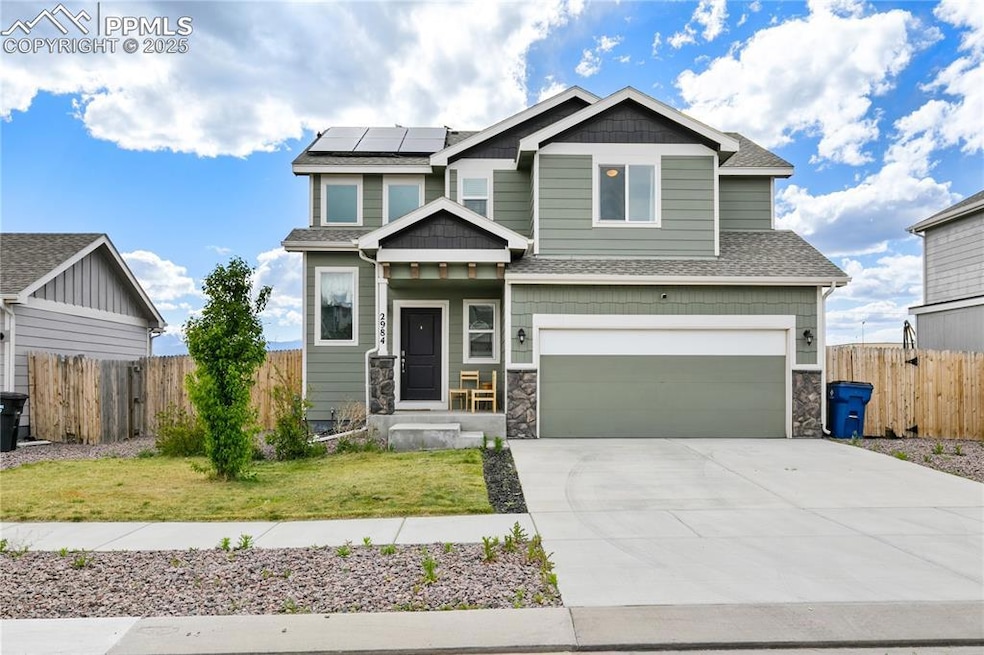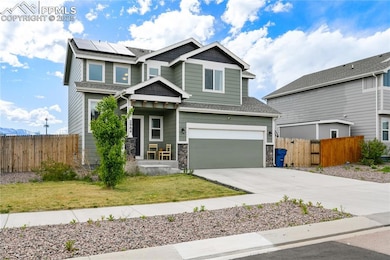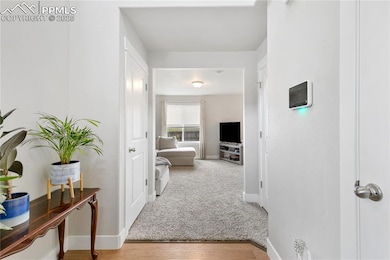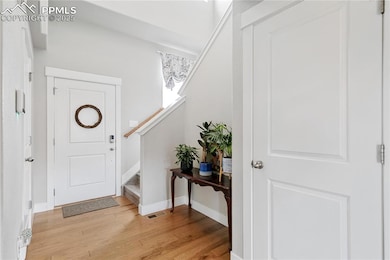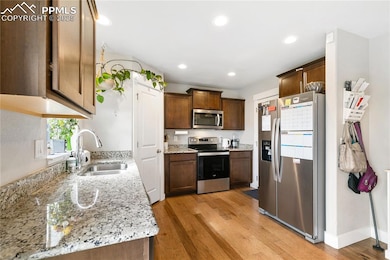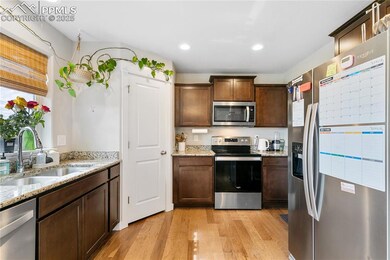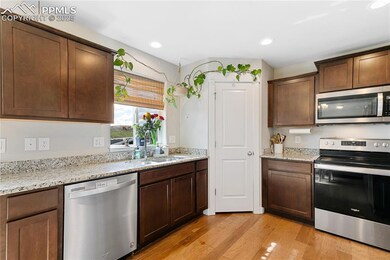
2984 Loot Dr Colorado Springs, CO 80939
Springs Ranch NeighborhoodEstimated payment $2,604/month
Highlights
- 2 Car Attached Garage
- Park
- Landscaped
- Concrete Porch or Patio
- Ceramic Tile Flooring
- Forced Air Heating and Cooling System
About This Home
This inviting two-story home welcomes you with a LVP entry, leading into an open-concept floor plan with kitchen and dining area, seamlessly connecting to the spacious living room. The kitchen is equipped with sleek stainless steel appliances and birch cabinetry with crown molding, complemented by recessed lighting. The newly renovated stairs and upstairs hallway lead to the spacious primary suite which offers a private retreat with an attached bathroom featuring double vanity, a separate shower and toilet room, and a walk-in closet. Two additional bedrooms provide ample space, while the upstairs laundry room adds convenience. Energy efficiency is ensured with the use of solar panels. This large lot is located near shopping centers, commuting routes, and offers mountain views, this home combines convenience with natural beauty. The blend of modern amenities and thoughtful design, make this home worth seeing!
Listing Agent
Keller Williams Partners Brokerage Phone: 719-955-1999 Listed on: 05/16/2025

Home Details
Home Type
- Single Family
Est. Annual Taxes
- $3,672
Year Built
- Built in 2020
Lot Details
- 6,599 Sq Ft Lot
- Back Yard Fenced
- Landscaped
- Level Lot
Parking
- 2 Car Attached Garage
- Garage Door Opener
- Driveway
Home Design
- Shingle Roof
- Stone Siding
- Masonite
Interior Spaces
- 1,444 Sq Ft Home
- 2-Story Property
- Ceiling Fan
- Crawl Space
Kitchen
- Microwave
- Dishwasher
- Disposal
Flooring
- Carpet
- Laminate
- Ceramic Tile
Bedrooms and Bathrooms
- 3 Bedrooms
Laundry
- Laundry on upper level
- Electric Dryer Hookup
Additional Features
- Concrete Porch or Patio
- Forced Air Heating and Cooling System
Community Details
Overview
- Association fees include covenant enforcement, management
Recreation
- Park
Map
Home Values in the Area
Average Home Value in this Area
Tax History
| Year | Tax Paid | Tax Assessment Tax Assessment Total Assessment is a certain percentage of the fair market value that is determined by local assessors to be the total taxable value of land and additions on the property. | Land | Improvement |
|---|---|---|---|---|
| 2025 | $3,672 | $29,720 | -- | -- |
| 2024 | $3,573 | $29,820 | $5,290 | $24,530 |
| 2023 | $3,573 | $29,820 | $5,290 | $24,530 |
| 2022 | $3,182 | $24,390 | $4,170 | $20,220 |
| 2021 | $3,253 | $25,100 | $4,290 | $20,810 |
| 2020 | $1,096 | $8,410 | $8,410 | $0 |
| 2019 | $262 | $2,020 | $2,020 | $0 |
Property History
| Date | Event | Price | Change | Sq Ft Price |
|---|---|---|---|---|
| 06/14/2025 06/14/25 | Price Changed | $425,000 | -1.2% | $294 / Sq Ft |
| 05/16/2025 05/16/25 | For Sale | $430,000 | -- | $298 / Sq Ft |
Purchase History
| Date | Type | Sale Price | Title Company |
|---|---|---|---|
| Special Warranty Deed | $362,400 | Unified Title Company |
Mortgage History
| Date | Status | Loan Amount | Loan Type |
|---|---|---|---|
| Open | $355,836 | FHA | |
| Closed | $14,233 | Stand Alone Second |
Similar Homes in Colorado Springs, CO
Source: Pikes Peak REALTOR® Services
MLS Number: 4165764
APN: 53333-04-068
- 3024 Loot Dr
- 2972 Namib Dr
- 3001 Namib Dr
- 2631 Gobi Dr
- 2656 Gobi Dr
- 2797 Equine Ct
- 2426 Tempest Dr
- 2863 Pony Club Ln
- 2556 Hannah Ridge Dr
- 7277 Allens Park Dr
- 2575 Shannara Grove
- 7208 Electronic Dr
- 7356 Waterman Way
- 2481 Horsemanship Ct
- 2451 Horsemanship Ct
- Boston Plan at Urban Collection at Palmer Village
- Chicago Plan at Urban Collection at Palmer Village
- 7221 Waterman Way
- 2453 Vanhoutte View
- 2429 Vanhoutte View
- 7640 Constitution Ave
- 2525 Half Chaps Ct
- 2404 Obsidian Forest View
- 7220 Leeside View
- 7220 Grand Cascade Point
- 7070 Battle Mountain Rd
- 2211 Pinyon Jay Dr
- 2343 Shawnee Dr
- 2620 Weyburn Way
- 2063 Velliquette Ln
- 7230 Constitution Square Heights
- 2456 Pinyon Jay Dr
- 3921 Wyedale Way
- 3936 Patterdale Place
- 3985 Ryedale Way
- 3975 Ryedale Way
- 3963 Ryedale Way
- 3957 Happy Jack Dr
- 3911 Patterdale Place
- 3340 Richmond Dr
