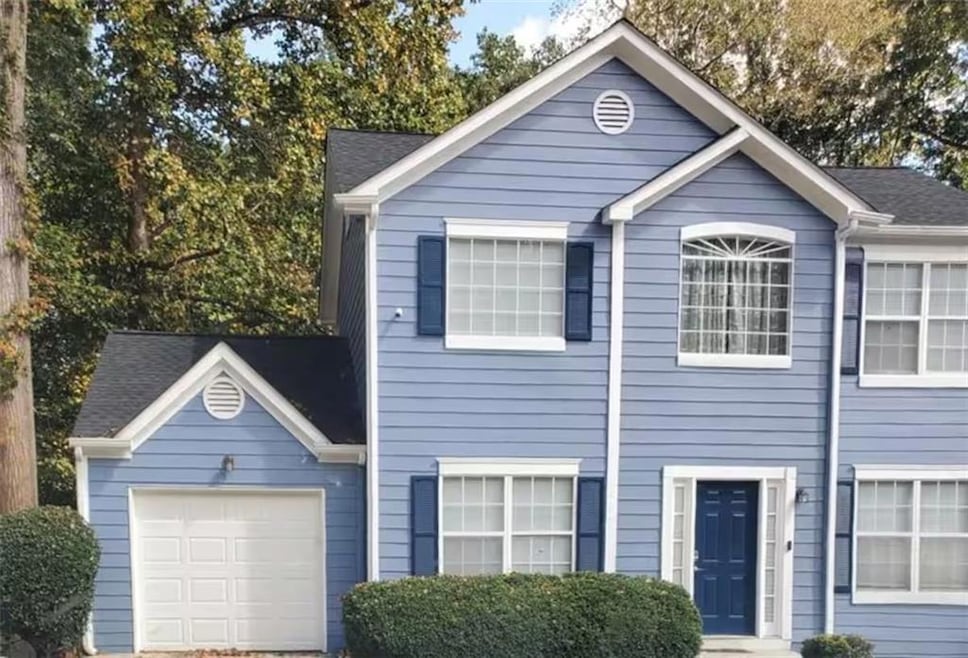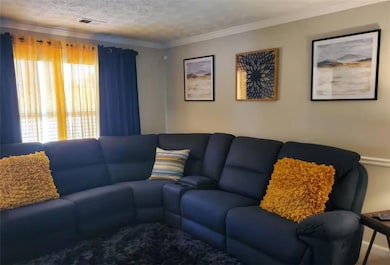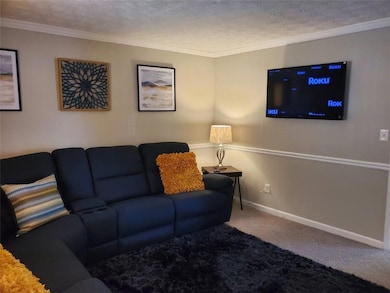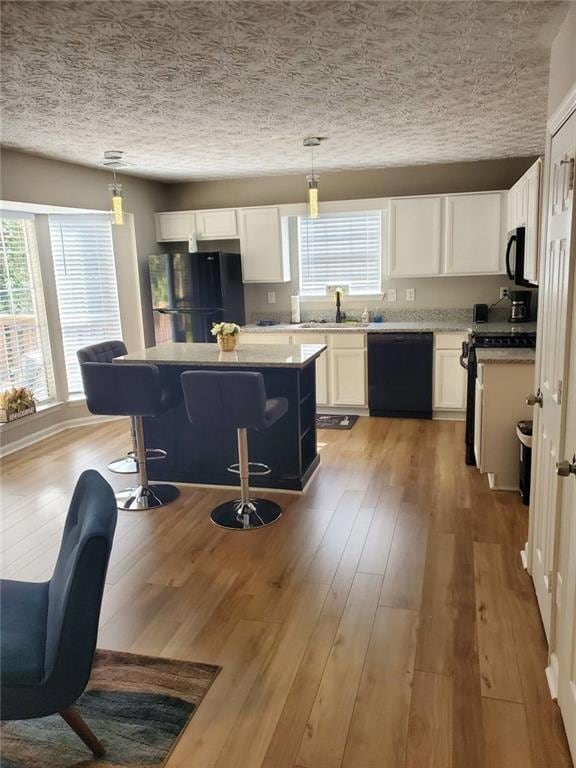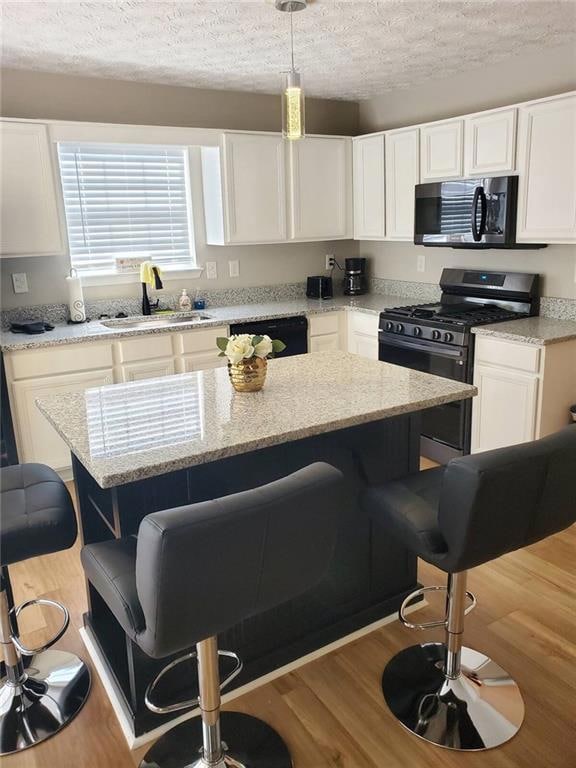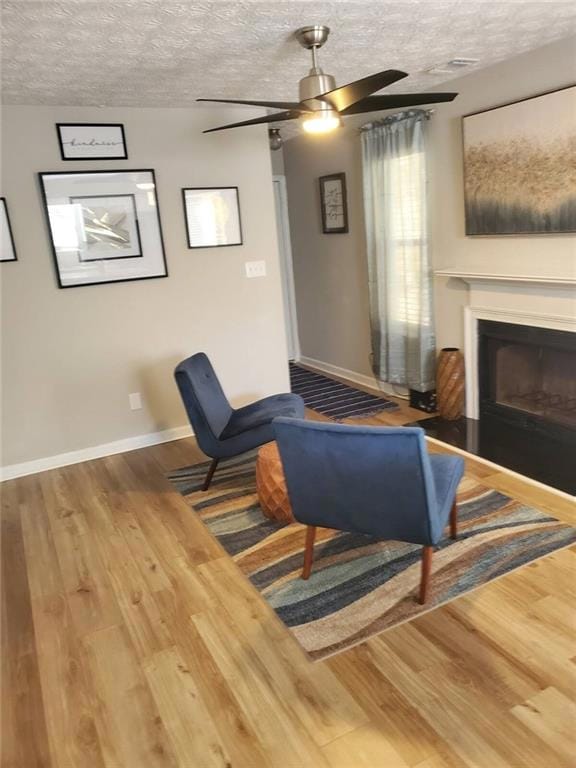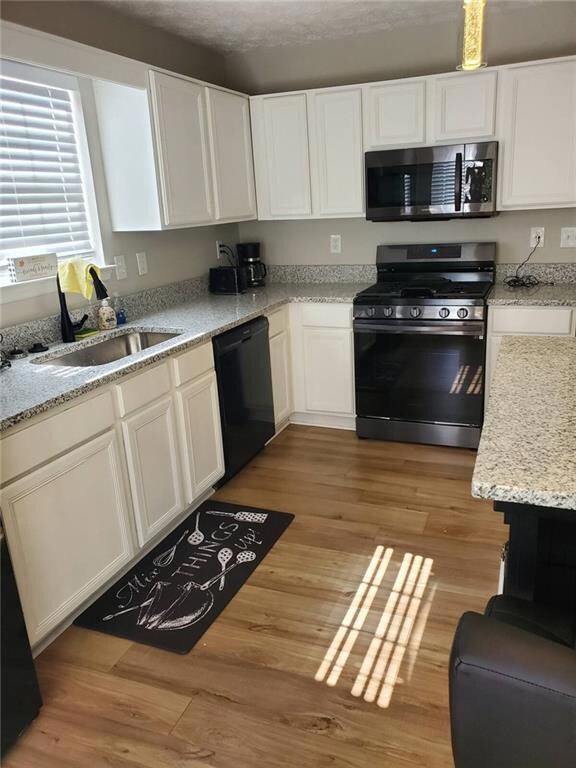2984 Rapids Dr Decatur, GA 30034
Southwest DeKalb NeighborhoodHighlights
- Home fronts a creek
- Deck
- Traditional Architecture
- Creek or Stream View
- Property is near public transit
- Furnished
About This Home
Welcome home to this beautifully furnished retreat in Decatur—designed to bring ease, comfort, and peace of mind. Perfect for those relocating, in transition, or seeking a hassle-free rental while completing home projects or waiting on the next move. The bright and open layout features a cozy living room, a fully equipped modern kitchen, and serene bedrooms styled with care. Every detail has been thoughtfully prepared to make this home feel truly move-in ready. Conveniently located near shops, dining, and major routes for effortless living. Lease Terms: Gross lease at $2,800 per month. One month’s rent and one month’s security deposit due at lease signing. Here, temporary doesn’t have to feel temporary—it simply feels like home.
Home Details
Home Type
- Single Family
Est. Annual Taxes
- $4,692
Year Built
- Built in 1994
Lot Details
- 6,098 Sq Ft Lot
- Home fronts a creek
- Property fronts a state road
- Private Entrance
- Landscaped
- Sloped Lot
- Back Yard Fenced and Front Yard
Parking
- 1 Car Garage
- Driveway
- Secured Garage or Parking
- On-Street Parking
Home Design
- Traditional Architecture
- Shingle Roof
- Wood Siding
- Vinyl Siding
Interior Spaces
- 1,534 Sq Ft Home
- 2-Story Property
- Furnished
- Rear Stairs
- Crown Molding
- Tray Ceiling
- Ceiling Fan
- Gas Log Fireplace
- Shutters
- Wood Frame Window
- Entrance Foyer
- Family Room with Fireplace
- Living Room
- Formal Dining Room
- Creek or Stream Views
- Crawl Space
Kitchen
- Open to Family Room
- Eat-In Kitchen
- Gas Oven
- Self-Cleaning Oven
- Gas Range
- Microwave
- Dishwasher
- ENERGY STAR Qualified Appliances
- Kitchen Island
- Stone Countertops
- White Kitchen Cabinets
Flooring
- Carpet
- Laminate
- Vinyl
Bedrooms and Bathrooms
- 3 Bedrooms
- Bathtub and Shower Combination in Primary Bathroom
Laundry
- Laundry on main level
- Laundry in Bathroom
- Dryer
- Washer
Home Security
- Security System Owned
- Smart Home
- Carbon Monoxide Detectors
- Fire and Smoke Detector
- Fire Sprinkler System
Outdoor Features
- Deck
- Patio
- Exterior Lighting
- Rain Gutters
- Rear Porch
Location
- Property is near public transit
- Property is near schools
- Property is near shops
Schools
- Bob Mathis Elementary School
- Chapel Hill - Dekalb Middle School
- Southwest Dekalb High School
Utilities
- Humidity Control
- Central Heating and Cooling System
- Hot Water Heating System
- Gas Water Heater
- High Speed Internet
- Phone Available
- Cable TV Available
Listing and Financial Details
- Security Deposit $2,800
- 12 Month Lease Term
- Assessor Parcel Number 15 091 01 262
Community Details
Recreation
- Community Playground
- Park
- Trails
Additional Features
- Cascade Manor Subdivision
- Restaurant
- Security Service
Map
Source: First Multiple Listing Service (FMLS)
MLS Number: 7672842
APN: 15-091-01-262
- 3470 Albatross Ct
- 2977 Cascade Manor Dr
- 3457 Newberry Trail
- 2717 Knollberry Ln
- 3498 Newberry Trail
- 2755 Knollberry Ln
- 3109 Albatross Ln
- 3114 Springside Crossing
- 2824 Tralyn Ct
- 2810 Knollview Dr
- 3664 Preakness Dr
- 3063 Kerr Dr
- 3640 Freda Ct Unit 2
- 3155 Tangerine Ct
- 3156 Tangerine Ct
- 3162 Tangerine Ct
- 2870 Vining Ridge Terrace
- 2868 Vining Ridge Terrace Unit 76
- 2983 Rapids Dr
- 2914 Knollberry Ln
- 2871 Knollview Dr
- 2826 Knollberry Ln
- 3643 Preakness Dr
- 2830 Knollview Dr
- 3156 Tangerine Ct
- 2870 Vining Ridge Terrace
- 2842 Vining Ridge Terrace
- 2737 Knollview Dr
- 3650 Boring Rd
- 2830 Vining Ridge Terrace
- 2894 Vining Ridge Terrace
- 2913 Vining Ridge Terrace
- 3661 Boring Rd
- 2795 Vining Ridge Terrace
- 3210 Quincetree Ln
- 2778 Vining Ridge Terrace
- 3266 Cedar Crest Way
- 3753 Columbia Pkwy
