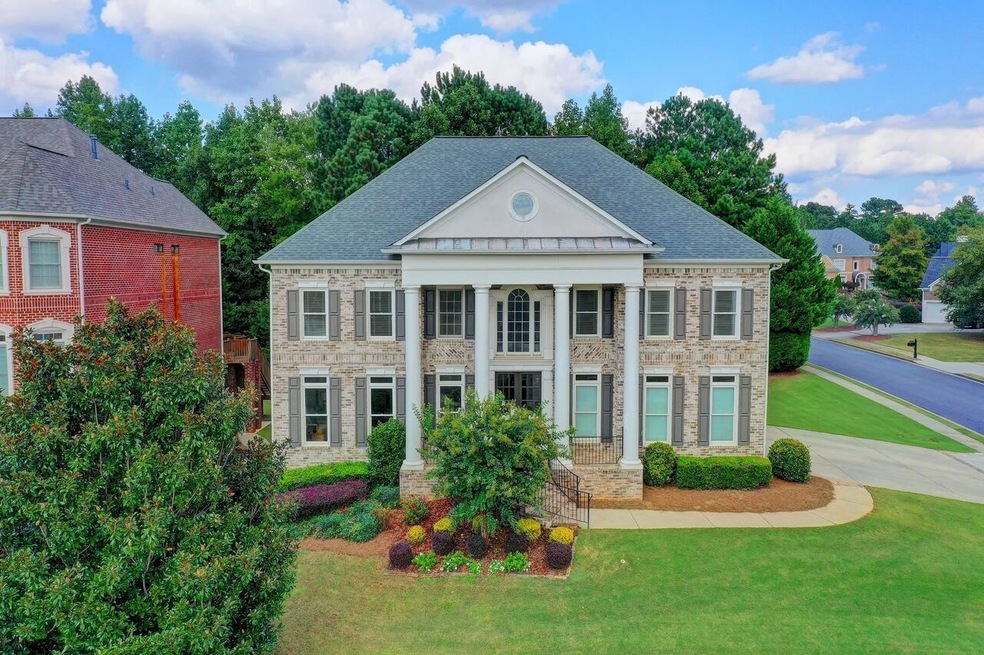From the moment you step into the double door entry with an inviting 2 story foyer, you feel like you are entering an exquisite home. Hardwood floors, a beautifully appointed formal dining room, and a light-filled great room. Floor to ceiling windows, with a marbled fireplace in the greatroom, master suite, and basement. The flow of space is excellent for entertaining, as the kitchen features a large granite breakfast bar. Depending on the owners’ needs, several rooms can be used either as bedrooms or offices. Spacious master Ensuite features dual vanities, a separate shower, and jacuzzi tub, two walk-in closets, and a third room that could be used as a “she shed”, an additional walk-in closet or an office. Laundry room is located on the 2nd level, for pure convenience. An entertainers’ dream and extremely cozy for a person who never wants to leave their home. The basement features a theater room, pool table, and rec area. This gorgeous “man cave” offers game-time conversation, with a built-in area for adult beverages. Enjoy the quiet backyard which can be easily accessed from both levels and excellent eyesight, if needed, to the backyard at any given time. Hard wooden floors throughout the home.

