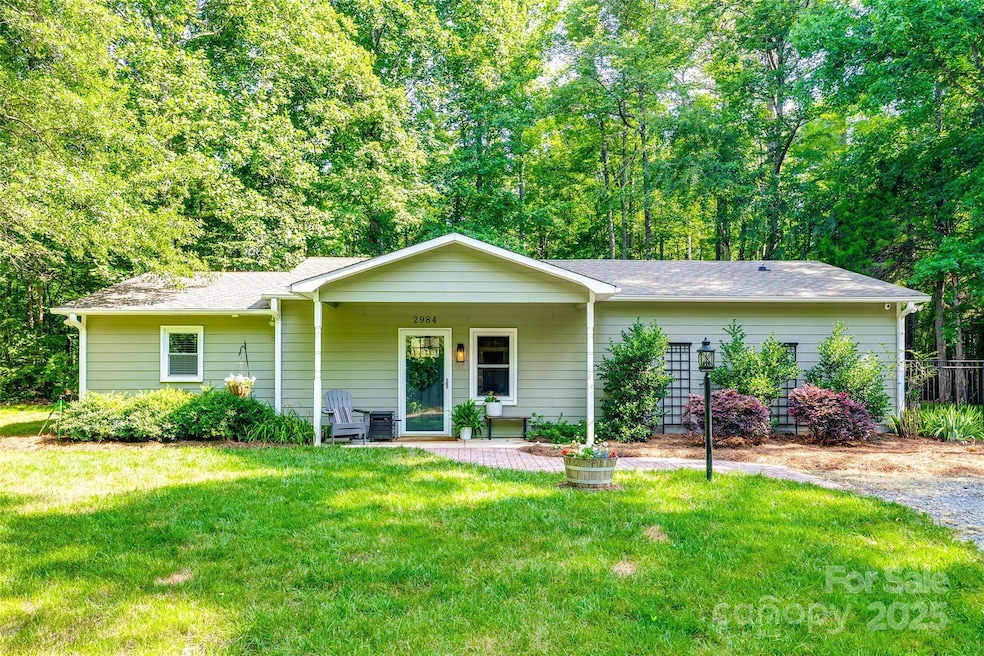
2984 Starnes Dr Rock Hill, SC 29730
Highlights
- Private Lot
- Covered Patio or Porch
- 1-Story Property
- Wooded Lot
- Shed
- Fire Pit
About This Home
As of July 2025Charming 3-Bedroom Gem on One Acre in Rock Hill! Welcome to your own slice of country living—just minutes from the heart of Rock Hill! This adorable 3-bedroom, 2-bathroom home sits on a peaceful one-acre lot and is full of charm and thoughtful updates. Inside, you’ll love the open-concept layout, perfect for entertaining. The updated kitchen flows seamlessly into the main living area, and the primary suite offers an amazing ensuite bathroom that feels like your own private spa. Step outside and enjoy life on your terms: relax on the front or back porch, gather around the fire pit, or tinker in the shed. The fenced backyard offers room to play, garden, or just soak up the Carolina sunshine. With country charm, modern updates, and a prime location in Rock Hill, this one checks all the boxes!
Last Agent to Sell the Property
Keller Williams Connected Brokerage Email: laurenbutler@kw.com License #115553 Listed on: 06/25/2025

Home Details
Home Type
- Single Family
Est. Annual Taxes
- $940
Year Built
- Built in 1984
Lot Details
- Back Yard Fenced
- Private Lot
- Wooded Lot
- Property is zoned RD-I
Parking
- Driveway
Home Design
- Slab Foundation
- Hardboard
Interior Spaces
- 1,372 Sq Ft Home
- 1-Story Property
Kitchen
- Oven
- Microwave
- Dishwasher
Bedrooms and Bathrooms
- 3 Main Level Bedrooms
- 2 Full Bathrooms
Outdoor Features
- Covered Patio or Porch
- Fire Pit
- Shed
Schools
- Lesslie Elementary School
- Castle Heights Middle School
- Rock Hill High School
Utilities
- Central Heating and Cooling System
- Septic Tank
Listing and Financial Details
- Assessor Parcel Number 695-00-00-120
Ownership History
Purchase Details
Home Financials for this Owner
Home Financials are based on the most recent Mortgage that was taken out on this home.Purchase Details
Home Financials for this Owner
Home Financials are based on the most recent Mortgage that was taken out on this home.Similar Homes in Rock Hill, SC
Home Values in the Area
Average Home Value in this Area
Purchase History
| Date | Type | Sale Price | Title Company |
|---|---|---|---|
| Warranty Deed | $330,000 | None Listed On Document | |
| Warranty Deed | $330,000 | None Listed On Document | |
| Deed | $198,900 | None Available |
Mortgage History
| Date | Status | Loan Amount | Loan Type |
|---|---|---|---|
| Open | $280,500 | New Conventional | |
| Closed | $280,500 | New Conventional | |
| Previous Owner | $192,933 | New Conventional |
Property History
| Date | Event | Price | Change | Sq Ft Price |
|---|---|---|---|---|
| 07/30/2025 07/30/25 | Sold | $330,000 | +4.8% | $241 / Sq Ft |
| 06/29/2025 06/29/25 | Pending | -- | -- | -- |
| 06/25/2025 06/25/25 | For Sale | $315,000 | +58.4% | $230 / Sq Ft |
| 09/25/2020 09/25/20 | Sold | $198,900 | +3.1% | $144 / Sq Ft |
| 08/12/2020 08/12/20 | Pending | -- | -- | -- |
| 08/12/2020 08/12/20 | For Sale | $192,900 | -- | $140 / Sq Ft |
Tax History Compared to Growth
Tax History
| Year | Tax Paid | Tax Assessment Tax Assessment Total Assessment is a certain percentage of the fair market value that is determined by local assessors to be the total taxable value of land and additions on the property. | Land | Improvement |
|---|---|---|---|---|
| 2024 | $940 | $6,693 | $1,120 | $5,573 |
| 2023 | $964 | $6,693 | $1,120 | $5,573 |
| 2022 | $967 | $6,693 | $1,120 | $5,573 |
| 2021 | -- | $10,039 | $1,680 | $8,359 |
| 2020 | $1,646 | $4,899 | $0 | $0 |
| 2019 | $1,476 | $4,260 | $0 | $0 |
| 2018 | $1,445 | $4,260 | $0 | $0 |
| 2017 | $1,383 | $4,260 | $0 | $0 |
| 2016 | $1,339 | $4,260 | $0 | $0 |
| 2014 | $366 | $4,260 | $1,680 | $2,580 |
| 2013 | $366 | $4,380 | $1,680 | $2,700 |
Agents Affiliated with this Home
-
Lauren Butler

Seller's Agent in 2025
Lauren Butler
Keller Williams Connected
(704) 619-4045
29 in this area
111 Total Sales
-
Chris Hood

Buyer's Agent in 2025
Chris Hood
Stephen Cooley Real Estate
(803) 985-1240
4 in this area
53 Total Sales
-
Paul Lindemann

Seller's Agent in 2020
Paul Lindemann
Real Broker, LLC
(803) 524-7792
6 in this area
131 Total Sales
-
J
Buyer's Agent in 2020
Jamie Campbell
Keller Williams Connected
Map
Source: Canopy MLS (Canopy Realtor® Association)
MLS Number: 4274499
APN: 6950000120
- 2999 Starnes Dr
- 709 Pierce Ct
- 1540 Neely Store Rd
- 2715 Shandon Rd
- 00 Southwinds Ct Unit 24
- 4193 Walker Rd
- 508 Bridgestone Ln
- 172 Neely Store Rd
- 1580 Anderson Rd S
- 2122 Hope Dr
- 1930 Manning Place
- 2848 Reservation Rd
- 189 Schoolside Dr
- 1810 Country Manor Ln Unit 34
- 161 Billy Claude Cir
- 281 Schoolside Dr
- Lot 3 Ratteree Farm Rd
- Lot 2 Ratteree Farm Rd Unit 2
- Lot 1 Ratteree Farm Rd Unit 1
- 1177 Ellis Pond Dr






