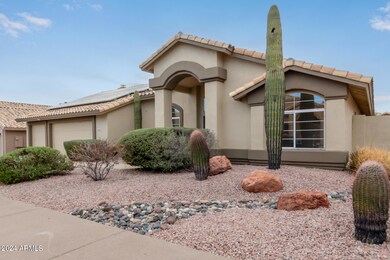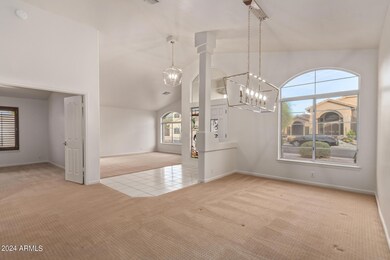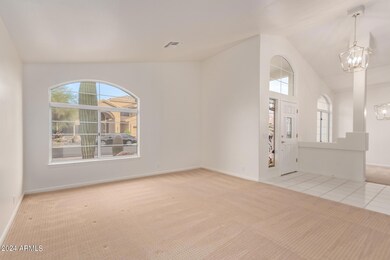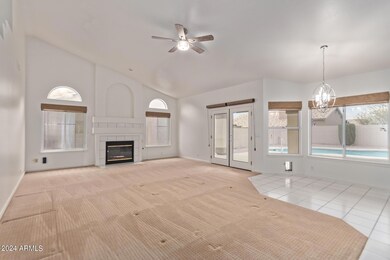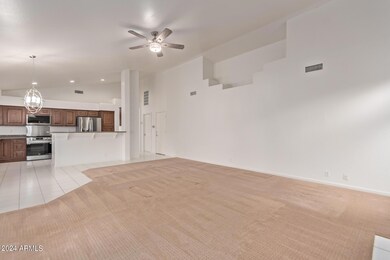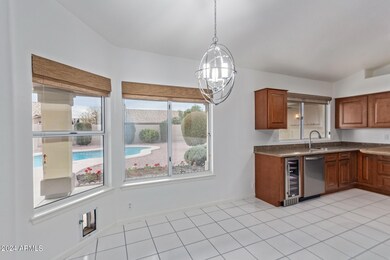
29840 N 43rd Way Cave Creek, AZ 85331
Desert View NeighborhoodHighlights
- Golf Course Community
- Private Pool
- Vaulted Ceiling
- Desert Willow Elementary School Rated A-
- Solar Power System
- Covered patio or porch
About This Home
As of May 2025Welcome to your dream home in the highly sought-after Tatum Ranch neighborhood! This stunning property showcases true pride of ownership with its 3-car garage, solar panels, and charming desert front yard. Step inside and be greeted by an inviting, sunlit interior featuring soaring vaulted ceilings, modern light fixtures, and a serene color palette. Designed for family living, this home boasts a spacious open layout that includes a cozy fireplace in the family room, ideal for creating lasting memories with loved ones. French doors lead to the backyard oasis, perfect for both relaxation and entertaining. The heart of this home is the gourmet kitchen, complete with brand-new high-end stainless-steel appliances, new beverage fridge, and ample wood cabinetry. Enjoy casual meals in the breakfast nook with a bay window or gather around the peninsula breakfast bar for quality family time. Retreat to the luxurious main suite, offering a private sitting area, plantation shutters, and a full ensuite bathroom with dual sinks, a separate tub, shower, and a sizable walk-in closet - providing a peaceful haven for parents to unwind. Outside, discover an impressive backyard featuring a sparkling swimming pool, ideal for enjoying endless hours of family fun and hosting unforgettable gatherings with friends and neighbors. Don't miss out on this slice of paradise - your perfect family home awaits!
Home Details
Home Type
- Single Family
Est. Annual Taxes
- $2,371
Year Built
- Built in 1992
Lot Details
- 9,066 Sq Ft Lot
- Desert faces the front and back of the property
- Block Wall Fence
HOA Fees
- $27 Monthly HOA Fees
Parking
- 3 Car Direct Access Garage
- Garage Door Opener
Home Design
- Wood Frame Construction
- Tile Roof
- Stucco
Interior Spaces
- 2,787 Sq Ft Home
- 1-Story Property
- Vaulted Ceiling
- Ceiling Fan
- Gas Fireplace
- Family Room with Fireplace
Kitchen
- Kitchen Updated in 2024
- Breakfast Bar
- Built-In Microwave
Flooring
- Carpet
- Tile
Bedrooms and Bathrooms
- 4 Bedrooms
- Primary Bathroom is a Full Bathroom
- 2 Bathrooms
- Dual Vanity Sinks in Primary Bathroom
- Bathtub With Separate Shower Stall
Outdoor Features
- Private Pool
- Covered patio or porch
Schools
- Desert Willow Elementary School
- Sonoran Trails Middle School
- Cactus Shadows High School
Utilities
- Central Air
- Heating Available
- High-Efficiency Water Heater
- High Speed Internet
- Cable TV Available
Additional Features
- No Interior Steps
- Solar Power System
Listing and Financial Details
- Tax Lot 5
- Assessor Parcel Number 211-41-007
Community Details
Overview
- Association fees include ground maintenance
- Tatum Ranch Association, Phone Number (480) 473-1763
- Built by Suncore Development
- Tatum Ranch Subdivision
Recreation
- Golf Course Community
- Bike Trail
Ownership History
Purchase Details
Home Financials for this Owner
Home Financials are based on the most recent Mortgage that was taken out on this home.Purchase Details
Home Financials for this Owner
Home Financials are based on the most recent Mortgage that was taken out on this home.Purchase Details
Similar Homes in Cave Creek, AZ
Home Values in the Area
Average Home Value in this Area
Purchase History
| Date | Type | Sale Price | Title Company |
|---|---|---|---|
| Warranty Deed | $1,060,000 | Wfg National Title Insurance C | |
| Warranty Deed | $750,000 | University Title Company | |
| Interfamily Deed Transfer | -- | -- | |
| Interfamily Deed Transfer | -- | -- |
Mortgage History
| Date | Status | Loan Amount | Loan Type |
|---|---|---|---|
| Open | $1,000,000 | New Conventional | |
| Previous Owner | $680,000 | New Conventional |
Property History
| Date | Event | Price | Change | Sq Ft Price |
|---|---|---|---|---|
| 05/01/2025 05/01/25 | Sold | $1,060,000 | -3.6% | $380 / Sq Ft |
| 04/05/2025 04/05/25 | For Sale | $1,099,019 | 0.0% | $394 / Sq Ft |
| 04/05/2025 04/05/25 | Off Market | $1,099,019 | -- | -- |
| 04/03/2025 04/03/25 | Pending | -- | -- | -- |
| 03/21/2025 03/21/25 | Price Changed | $1,099,019 | -2.3% | $394 / Sq Ft |
| 03/07/2025 03/07/25 | Price Changed | $1,125,000 | -2.2% | $404 / Sq Ft |
| 01/31/2025 01/31/25 | For Sale | $1,149,999 | +53.3% | $413 / Sq Ft |
| 07/11/2024 07/11/24 | Sold | $750,000 | -6.1% | $269 / Sq Ft |
| 06/11/2024 06/11/24 | Pending | -- | -- | -- |
| 06/06/2024 06/06/24 | Price Changed | $799,000 | -6.0% | $287 / Sq Ft |
| 04/15/2024 04/15/24 | Price Changed | $850,000 | -2.3% | $305 / Sq Ft |
| 03/13/2024 03/13/24 | For Sale | $870,000 | -- | $312 / Sq Ft |
Tax History Compared to Growth
Tax History
| Year | Tax Paid | Tax Assessment Tax Assessment Total Assessment is a certain percentage of the fair market value that is determined by local assessors to be the total taxable value of land and additions on the property. | Land | Improvement |
|---|---|---|---|---|
| 2025 | $2,474 | $42,933 | -- | -- |
| 2024 | $2,371 | $40,889 | -- | -- |
| 2023 | $2,371 | $55,060 | $11,010 | $44,050 |
| 2022 | $2,306 | $42,320 | $8,460 | $33,860 |
| 2021 | $2,457 | $40,030 | $8,000 | $32,030 |
| 2020 | $2,400 | $36,120 | $7,220 | $28,900 |
| 2019 | $2,315 | $36,020 | $7,200 | $28,820 |
| 2018 | $2,225 | $34,900 | $6,980 | $27,920 |
| 2017 | $2,143 | $33,650 | $6,730 | $26,920 |
| 2016 | $2,107 | $32,780 | $6,550 | $26,230 |
| 2015 | $1,905 | $30,920 | $6,180 | $24,740 |
Agents Affiliated with this Home
-

Seller's Agent in 2025
Kimberly Lowe
The Agency
(480) 363-1622
11 in this area
95 Total Sales
-

Seller Co-Listing Agent in 2025
Kirstin Oas
The Agency
(480) 212-6237
11 in this area
53 Total Sales
-
V
Buyer's Agent in 2025
Vladana Nikolic
West USA Realty
(808) 675-8448
1 in this area
5 Total Sales
-

Seller's Agent in 2024
Kodi Riddle
eXp Realty
(480) 624-8019
78 in this area
364 Total Sales
-
R
Seller Co-Listing Agent in 2024
Ross Mark
eXp Realty
(480) 502-0505
29 in this area
90 Total Sales
-
M
Buyer Co-Listing Agent in 2024
Michael Brink
eXp Realty
Map
Source: Arizona Regional Multiple Listing Service (ARMLS)
MLS Number: 6676214
APN: 211-41-007
- 4401 E Barwick Dr
- 4402 E Barwick Dr
- 4423 E Vista Val Verde
- 29806 N 43rd Place
- 29670 N 46th St
- 29606 N Tatum Blvd Unit 282
- 29606 N Tatum Blvd Unit 265
- 29606 N Tatum Blvd Unit 276
- 29606 N Tatum Blvd Unit 216
- 4167 E Hallihan Dr
- 4744 E Casey Ln
- 4780 E Casey Ln
- 30425 N 42nd Place
- 30440 N 42nd Place
- 4733 E Morning Vista Ln
- 4031 E Barwick Dr
- 4234 E Hunter Ct
- 29228 N 48th St
- 30645 N 44th St
- 4803 E Barwick Dr

