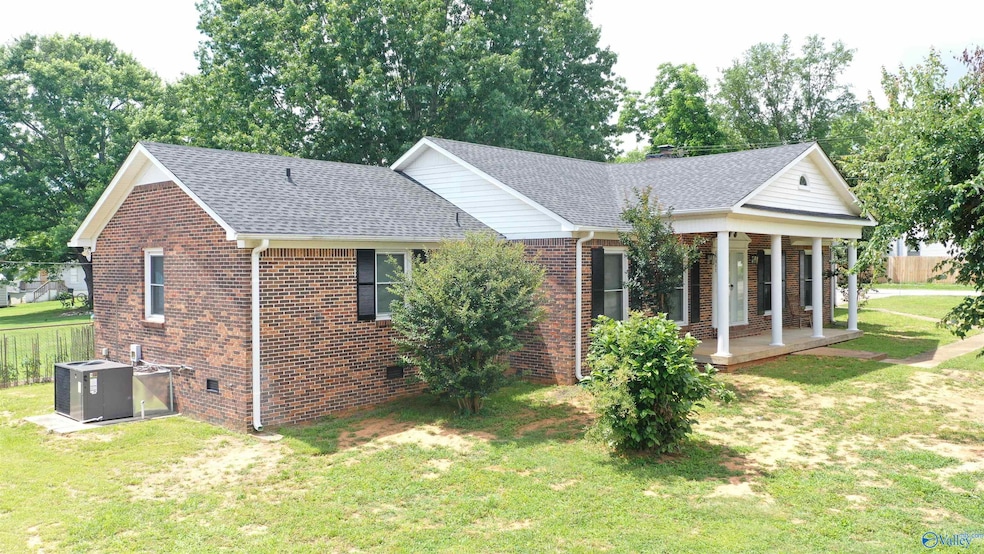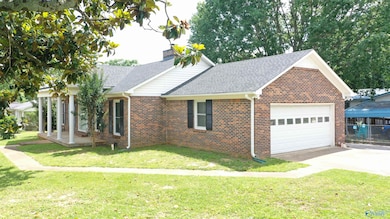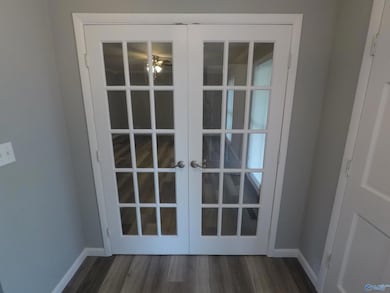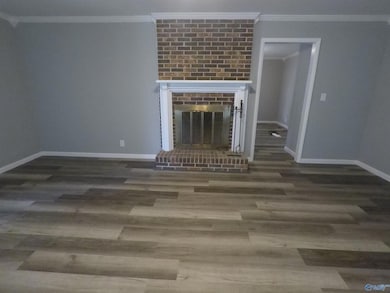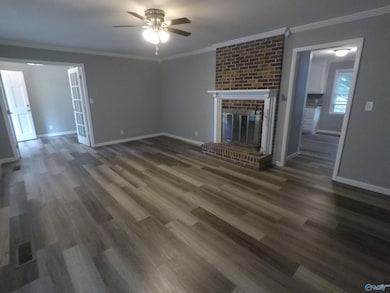29847 1st Ave W Ardmore, AL 35739
Ardmore NeighborhoodEstimated payment $1,721/month
Total Views
11,967
3
Beds
2
Baths
1,822
Sq Ft
$165
Price per Sq Ft
Highlights
- 1 Fireplace
- No HOA
- Central Heating and Cooling System
About This Home
Uptown living in downtown Ardmore! This newly renovated 3 bedroom, 2 bath brick rancher has had some major updates including a new roof, HVAC, flooring, paint, appliance's, deck, and more! Functional floor plan with spacious rooms for an 1822 sq ft home. Living room features a wood burning fireplace, master suite has its own private bath, and the large eat-in kitchen has plenty of cabinets with bar. Two driveways offer ample parking for guests which is rare in a downtown setting. Move in ready and convenient to everything!
Home Details
Home Type
- Single Family
Est. Annual Taxes
- $1,772
Home Design
- Brick Exterior Construction
Interior Spaces
- 1,822 Sq Ft Home
- Property has 1 Level
- 1 Fireplace
- Crawl Space
Bedrooms and Bathrooms
- 3 Bedrooms
- 2 Full Bathrooms
Parking
- 2 Car Garage
- Driveway
Schools
- Ardmore Elementary School
- Ardmore High School
Additional Features
- 10,019 Sq Ft Lot
- Central Heating and Cooling System
Community Details
- No Home Owners Association
- Boyd Austin Childers Subdivision
Listing and Financial Details
- Assessor Parcel Number 01 02 04 1 004 033.000
Map
Create a Home Valuation Report for This Property
The Home Valuation Report is an in-depth analysis detailing your home's value as well as a comparison with similar homes in the area
Home Values in the Area
Average Home Value in this Area
Tax History
| Year | Tax Paid | Tax Assessment Tax Assessment Total Assessment is a certain percentage of the fair market value that is determined by local assessors to be the total taxable value of land and additions on the property. | Land | Improvement |
|---|---|---|---|---|
| 2024 | $1,772 | $41,020 | $0 | $0 |
| 2023 | $1,671 | $38,000 | $0 | $0 |
| 2022 | $1,288 | $31,240 | $0 | $0 |
| 2021 | $1,102 | $26,800 | $0 | $0 |
| 2020 | $992 | $24,060 | $0 | $0 |
| 2019 | $443 | $11,660 | $0 | $0 |
| 2018 | $359 | $9,540 | $0 | $0 |
| 2017 | $329 | $9,540 | $0 | $0 |
| 2016 | $329 | $95,310 | $0 | $0 |
| 2015 | $359 | $9,540 | $0 | $0 |
| 2014 | $351 | $0 | $0 | $0 |
Source: Public Records
Property History
| Date | Event | Price | List to Sale | Price per Sq Ft |
|---|---|---|---|---|
| 06/06/2025 06/06/25 | For Sale | $299,900 | -- | $165 / Sq Ft |
Source: ValleyMLS.com
Source: ValleyMLS.com
MLS Number: 21890917
APN: 01-02-04-1-004-033.000
Nearby Homes
- 26651 1st St
- 30176 Highway 110
- 26210 Stateline Rd
- .86 acres Whitt St
- 29854 Ardmore Ave
- 24994 7th St
- 25433 7th St
- 25467 7th St
- 6.95 Acres 7th St
- 30518 Fort Hampton St
- 30679 Ardmore Ridge Rd
- 29238 1st Ave W
- 26081 Pheasant Run
- 30065 Bankston Rd
- 30619 Highway 110
- 30740 Mill Race Dr
- 25668 Main St
- 29385 Mooresville Rd
- 27615 Shannon Rd
- 29795 Gatlin Rd
- 26680 Coral St
- 25996 Hobbs Loop
- 28225 Cedar Hill Rd
- 29944 Little Creek Rd
- 27764 Gretta Cir
- 27783 Pinedale Rd Unit 2
- 113 Edgebrook Dr
- 22033 Spidel Way
- 155 Fox Chase Trail
- 102 Compass Hill Cir
- 25600 Smithfield Rd
- 896 Toney Rd
- 995 Mckee Rd
- 328 Coldwater Creek Rd
- 117 Fall Mdw Dr
- 321 Coldwater Creek Rd
- 132 Fall Meadow Dr
- 157 Jesse Layne Dr
- 150 Jesse Layne Dr
- 109 Will Ln
