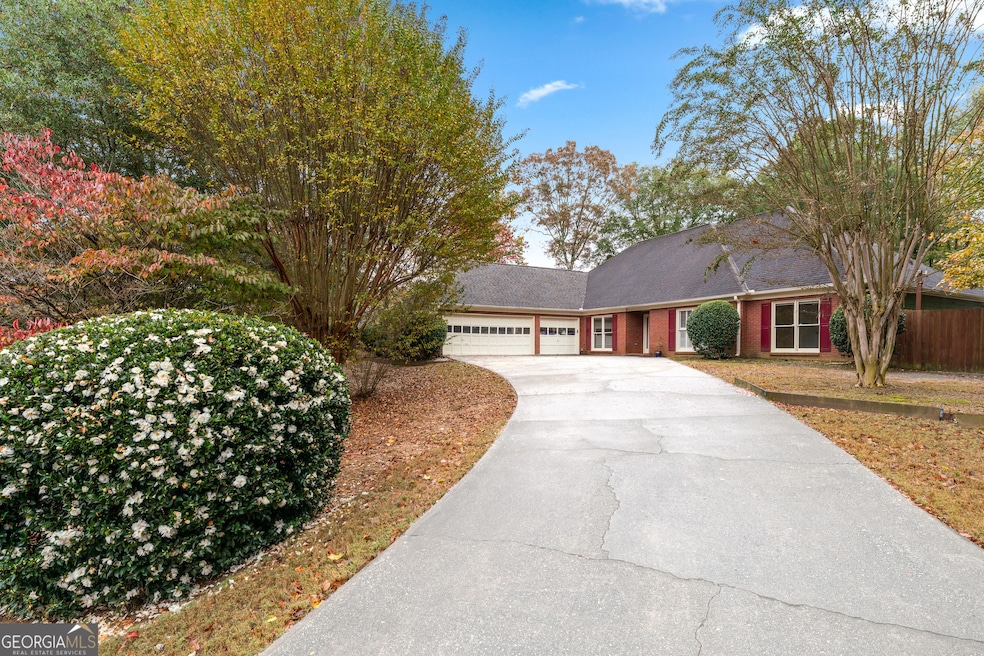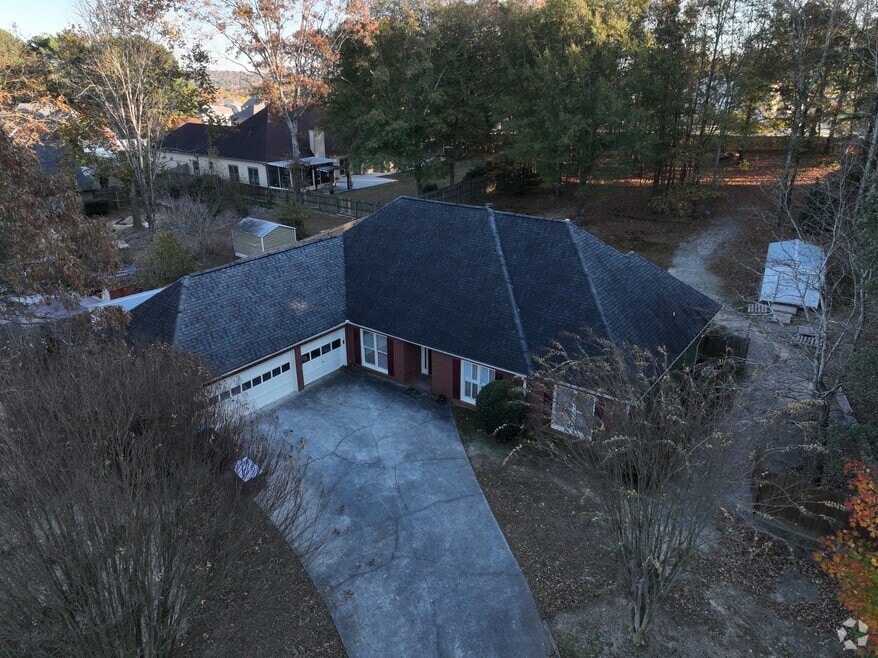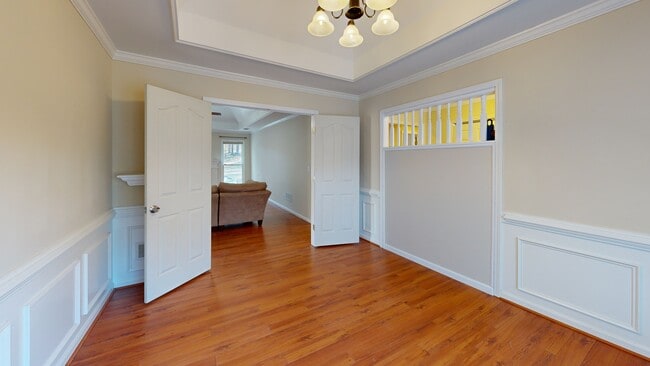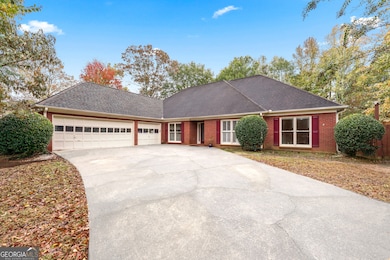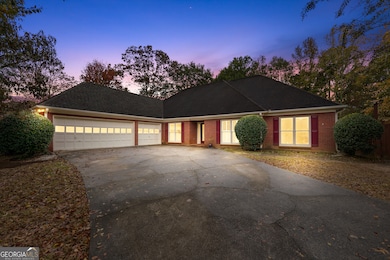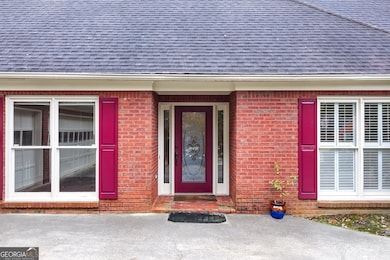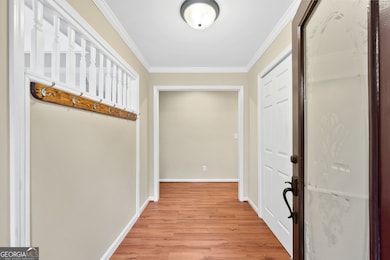
$376,980 Under Contract
- 4 Beds
- 3 Baths
- 2,045 Sq Ft
- 105 Tomrick Ct
- Bogart, GA
Welcome to this charming ranch on a partially finished basement, set on a massive lot just under an acre, featuring a recently built wrap-around deck and a fenced-in backyard. Step inside to a spacious living room with a beautiful brick fireplace. The kitchen offers ample cabinet space and connects to a separate dining room. Throughout the home, vaulted and tray ceilings add character. The large
Krista Grey BHHS Georgia Properties
