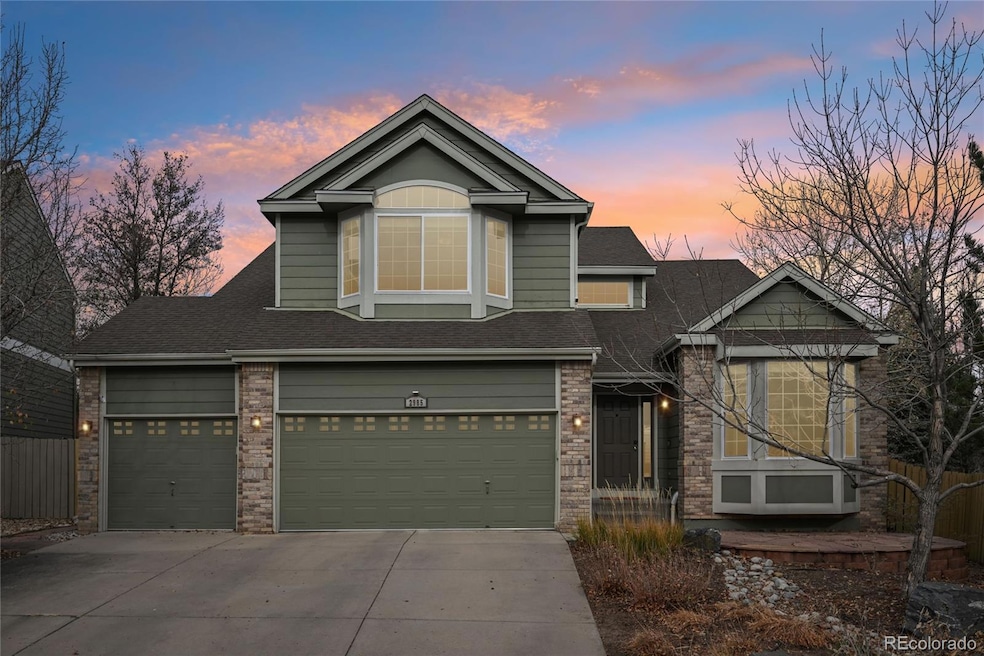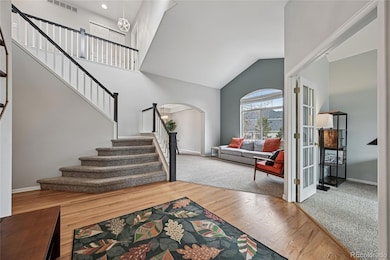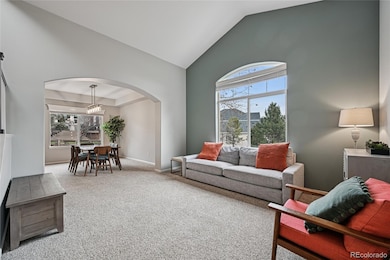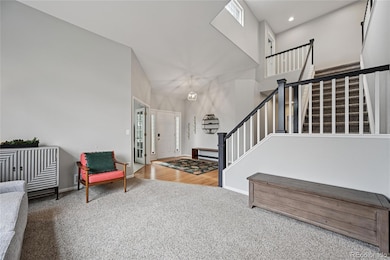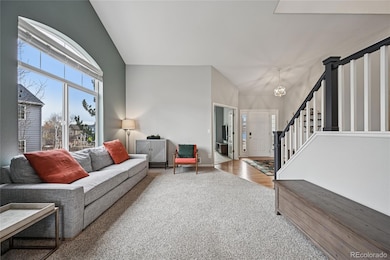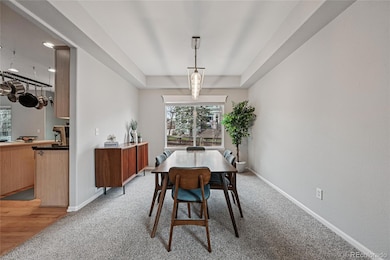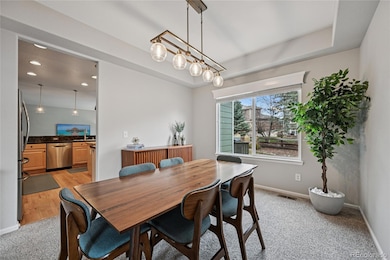2985 N Torreys Peak Dr Superior, CO 80027
Estimated payment $6,726/month
Highlights
- Home Theater
- Primary Bedroom Suite
- Vaulted Ceiling
- Eldorado K-8 School Rated A
- Deck
- Traditional Architecture
About This Home
Welcome to this stunning Rock Creek Ranch home in Superior, where beautiful front landscaping sets the tone for the elegance found throughout. Step inside to a spacious foyer featuring soaring ceilings and a grand staircase, creating an impressive entrance. The formal living room, complete with vaulted ceilings, flows seamlessly into the formal dining room, providing an ideal space for gatherings. Continue into the expansive kitchen, equipped with stainless steel appliances, a gas range, and a bright eat-in area with sliding glass doors opening to the deck. The kitchen connects to the inviting family room, where a gas fireplace and a convenient dry bar create the perfect entertainment hub. The main level also includes a large front office, a half bath, a dedicated laundry room, and access to the attached three-car garage. Upstairs, the gorgeous primary suite offers vaulted ceilings, massive windows, and a luxurious five-piece ensuite bath with a generous walk-in closet. Two additional bedrooms share a Jack-and-Jill bathroom, while a fourth bedroom enjoys its own private ensuite bath—ideal for guests or multigenerational living. The finished basement expands your living space with a huge entertainment area complete with a wet bar and plenty of room for multiple uses—movie nights, game tables, fitness, or hobbies. A fifth bedroom and another full bathroom complete this level. Step outside to the fenced backyard featuring a sunny deck, gravel patio, and a lush lawn—perfect for relaxation or hosting gatherings. This fantastic location offers quick access to neighborhood parks, greenbelts, trails, and the many amenities of Rock Creek Ranch. With convenient proximity to shops, dining, and Highway 36, this home combines comfort, convenience, and community living at its finest!
Listing Agent
Corey Keach
Redfin Corporation Brokerage Email: corey.keach@redfin.com,303-818-5637 Listed on: 11/21/2025

Home Details
Home Type
- Single Family
Est. Annual Taxes
- $7,529
Year Built
- Built in 1999
Lot Details
- 7,424 Sq Ft Lot
- Southeast Facing Home
- Partially Fenced Property
- Backyard Sprinklers
- Private Yard
HOA Fees
- $25 Monthly HOA Fees
Parking
- 3 Car Attached Garage
- Parking Storage or Cabinetry
- Exterior Access Door
Home Design
- Traditional Architecture
- Brick Exterior Construction
- Frame Construction
- Wood Siding
Interior Spaces
- 2-Story Property
- Wet Bar
- Wired For Data
- Vaulted Ceiling
- Ceiling Fan
- Gas Fireplace
- Double Pane Windows
- Window Treatments
- Bay Window
- Entrance Foyer
- Smart Doorbell
- Family Room with Fireplace
- Living Room
- Dining Room
- Home Theater
Kitchen
- Eat-In Kitchen
- Double Oven
- Cooktop with Range Hood
- Microwave
- Dishwasher
- Wine Cooler
- Kitchen Island
- Granite Countertops
- Butcher Block Countertops
- Tile Countertops
- Disposal
Flooring
- Wood
- Carpet
- Tile
Bedrooms and Bathrooms
- 5 Bedrooms
- Primary Bedroom Suite
- En-Suite Bathroom
- Walk-In Closet
- Jack-and-Jill Bathroom
Laundry
- Laundry Room
- Dryer
- Washer
Finished Basement
- Sump Pump
- 1 Bedroom in Basement
- Basement Window Egress
Home Security
- Smart Locks
- Smart Thermostat
- Fire and Smoke Detector
Eco-Friendly Details
- Smoke Free Home
- Smart Irrigation
Outdoor Features
- Deck
- Outdoor Gas Grill
Schools
- Eldorado K-8 Elementary And Middle School
- Monarch High School
Utilities
- Forced Air Heating and Cooling System
- Humidifier
- Heating System Uses Natural Gas
- Natural Gas Connected
- Gas Water Heater
- High Speed Internet
- Cable TV Available
Listing and Financial Details
- Exclusions: Seller's personal property, fire pit and fire pit chairs
- Assessor Parcel Number R0125435
Community Details
Overview
- Association fees include recycling, trash
- Rock Creek HOA, Phone Number (303) 301-1213
- Rock Creek Ranch Subdivision
Recreation
- Community Playground
- Park
- Trails
Map
Home Values in the Area
Average Home Value in this Area
Tax History
| Year | Tax Paid | Tax Assessment Tax Assessment Total Assessment is a certain percentage of the fair market value that is determined by local assessors to be the total taxable value of land and additions on the property. | Land | Improvement |
|---|---|---|---|---|
| 2025 | $7,529 | $71,988 | $22,175 | $49,813 |
| 2024 | $7,529 | $71,988 | $22,175 | $49,813 |
| 2023 | $7,425 | $72,655 | $19,604 | $56,736 |
| 2022 | $6,025 | $57,602 | $16,666 | $40,936 |
| 2021 | $5,984 | $59,260 | $17,146 | $42,114 |
| 2020 | $5,419 | $51,573 | $17,661 | $33,912 |
| 2019 | $5,343 | $51,573 | $17,661 | $33,912 |
| 2018 | $5,128 | $49,032 | $13,896 | $35,136 |
| 2017 | $5,245 | $54,208 | $15,363 | $38,845 |
| 2016 | $4,883 | $44,162 | $14,328 | $29,834 |
| 2015 | $4,640 | $38,447 | $11,542 | $26,905 |
| 2014 | $4,078 | $38,447 | $11,542 | $26,905 |
Property History
| Date | Event | Price | List to Sale | Price per Sq Ft | Prior Sale |
|---|---|---|---|---|---|
| 11/21/2025 11/21/25 | For Sale | $1,150,000 | +137.6% | $310 / Sq Ft | |
| 01/28/2019 01/28/19 | Off Market | $484,000 | -- | -- | |
| 01/28/2019 01/28/19 | Off Market | $603,500 | -- | -- | |
| 07/17/2014 07/17/14 | Sold | $603,500 | -3.4% | $155 / Sq Ft | View Prior Sale |
| 06/17/2014 06/17/14 | Pending | -- | -- | -- | |
| 04/16/2014 04/16/14 | For Sale | $625,000 | +29.1% | $161 / Sq Ft | |
| 06/29/2012 06/29/12 | Sold | $484,000 | -2.2% | $125 / Sq Ft | View Prior Sale |
| 05/30/2012 05/30/12 | Pending | -- | -- | -- | |
| 05/11/2012 05/11/12 | For Sale | $495,000 | -- | $127 / Sq Ft |
Purchase History
| Date | Type | Sale Price | Title Company |
|---|---|---|---|
| Warranty Deed | $1,125,000 | None Listed On Document | |
| Warranty Deed | $603,500 | Fntc | |
| Warranty Deed | $483,000 | Guardian Title | |
| Warranty Deed | $395,000 | -- | |
| Corporate Deed | $325,845 | Stewart Title |
Mortgage History
| Date | Status | Loan Amount | Loan Type |
|---|---|---|---|
| Open | $900,000 | Balloon | |
| Previous Owner | $417,000 | New Conventional | |
| Previous Owner | $260,000 | New Conventional | |
| Previous Owner | $225,000 | No Value Available | |
| Previous Owner | $293,250 | No Value Available |
Source: REcolorado®
MLS Number: 8001057
APN: 1575312-12-061
- 2713 Slate Ct
- 2732 Flint Ct
- 903 Grays Peak Dr
- 2790 Calmante Cir
- 2932 Casalon Cir
- 3232 Cimarron Place
- 2515 Andrew Dr
- 2387 Bristol St
- 1640 Plan at 80027 - Louisville-Superior
- 2040 Plan at 80027 - Louisville-Superior
- 2788 Plan at 80027 - Louisville-Superior
- 2106 Plan at 80027 - Louisville-Superior
- 2813 Plan at 80027 - Louisville-Superior
- 1823 Plan at 80027 - Louisville-Superior
- 1579 Plan at 80027 - Louisville-Superior
- 2093 Plan at 80027 - Louisville-Superior
- 2303 Plan at 80027 - Louisville-Superior
- 2376 Plan at 80027 - Louisville-Superior
- 2855 Rock Creek Cir Unit 211
- 2855 Rock Creek Cir Unit 233
- 3465 Castle Peak Ave
- 210 Summit Blvd
- 250-250 Summit Blvd
- 2680 Westview Way
- 2663 Nicholas Way
- 2643 Nicholas Way
- 2200 S Tyler Dr
- 501 Summit Blvd
- 11996 Ridge Pkwy
- 11815 Ridge Pkwy
- 1364 E Weldona Way
- 2016 Oxford Ln
- 460 Flatiron Blvd
- 522 Meridian Ln
- 210 Marshall Mews St
- 2250 Main St
- 479 Interlocken Blvd
- 355 Eldorado Blvd
- 11451 Via Varra
- 400 Interlocken Crescent
