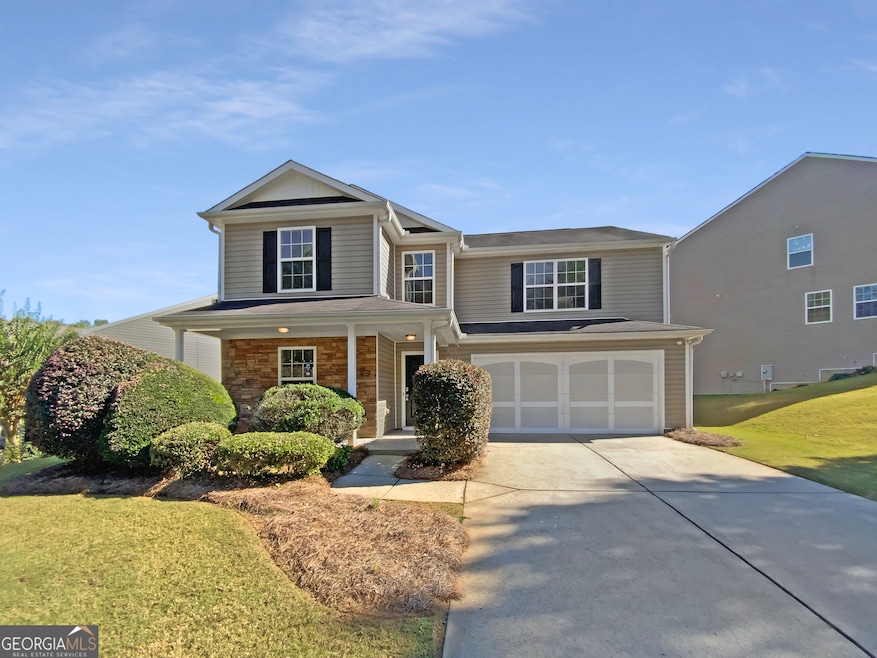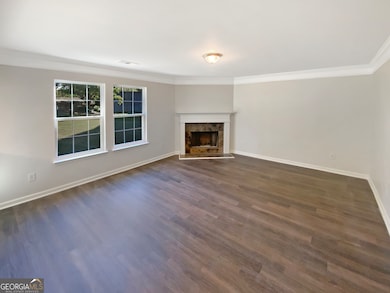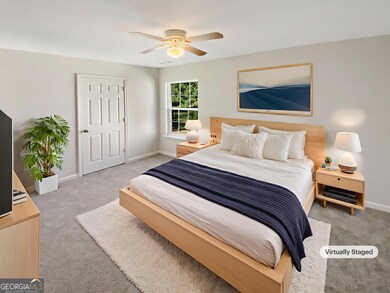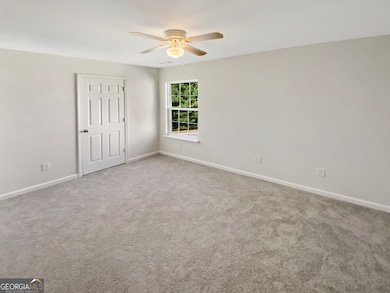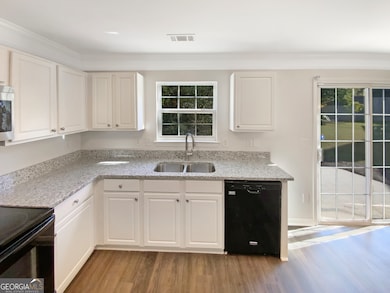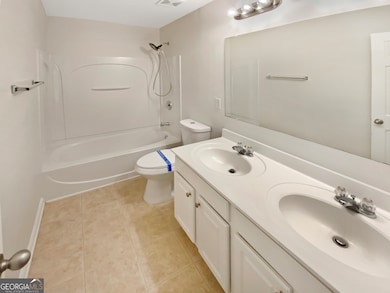2985 Whittier Way Cumming, GA 30040
Estimated payment $2,635/month
Highlights
- Wood Flooring
- 1 Fireplace
- Tennis Courts
- Otwell Middle School Rated A
- Community Pool
- Walk-In Pantry
About This Home
100-Day Home Warranty coverage available at closing. Welcome to this beautifully updated property. The home features a cozy fireplace, perfect for those chilly evenings. The neutral color paint scheme and fresh interior paint provide a clean and modern aesthetic. The primary bedroom boasts a spacious walk-in closet, and the primary bathroom is a haven with double sinks, a separate tub, and shower. The partial flooring replacement adds a touch of freshness to the home. Enjoy outdoor living on the patio, and rest easy knowing the property has a new HVAC system. This home is a perfect blend of comfort and style. Don't miss out on this fantastic opportunity.
Home Details
Home Type
- Single Family
Est. Annual Taxes
- $4,122
Year Built
- Built in 2006
Lot Details
- 7,405 Sq Ft Lot
Parking
- 2 Car Garage
Home Design
- Slab Foundation
- Composition Roof
- Vinyl Siding
Interior Spaces
- 2,444 Sq Ft Home
- 2-Story Property
- 1 Fireplace
- Attic Fan
- Laundry on upper level
Kitchen
- Walk-In Pantry
- Oven or Range
- Microwave
- Dishwasher
Flooring
- Wood
- Carpet
- Vinyl
Bedrooms and Bathrooms
- 4 Bedrooms
Schools
- Cumming Elementary School
- Otwell Middle School
- Forsyth Central High School
Utilities
- Central Heating and Cooling System
- Heat Pump System
Listing and Financial Details
- Tax Lot 115
Community Details
Overview
- Property has a Home Owners Association
- Association fees include swimming, tennis, trash
- Pilgrim Mill Subdivision
Recreation
- Tennis Courts
- Community Pool
Map
Home Values in the Area
Average Home Value in this Area
Tax History
| Year | Tax Paid | Tax Assessment Tax Assessment Total Assessment is a certain percentage of the fair market value that is determined by local assessors to be the total taxable value of land and additions on the property. | Land | Improvement |
|---|---|---|---|---|
| 2025 | $3,371 | $174,616 | $54,000 | $120,616 |
| 2024 | $3,371 | $168,644 | $54,000 | $114,644 |
| 2023 | $2,998 | $167,464 | $40,000 | $127,464 |
| 2022 | $2,856 | $103,828 | $22,000 | $81,828 |
| 2021 | $2,583 | $103,828 | $22,000 | $81,828 |
| 2020 | $2,469 | $98,288 | $20,000 | $78,288 |
| 2019 | $2,417 | $95,588 | $18,000 | $77,588 |
| 2018 | $2,311 | $90,088 | $18,000 | $72,088 |
| 2017 | $2,124 | $80,840 | $18,000 | $62,840 |
| 2016 | $2,040 | $76,840 | $14,000 | $62,840 |
| 2015 | $1,935 | $72,760 | $13,000 | $59,760 |
| 2014 | $1,649 | $65,584 | $0 | $0 |
Property History
| Date | Event | Price | List to Sale | Price per Sq Ft |
|---|---|---|---|---|
| 10/26/2025 10/26/25 | Pending | -- | -- | -- |
| 10/17/2025 10/17/25 | For Sale | $435,000 | 0.0% | $178 / Sq Ft |
| 09/30/2025 09/30/25 | Off Market | $435,000 | -- | -- |
| 09/18/2025 09/18/25 | Price Changed | $435,000 | -0.7% | $178 / Sq Ft |
| 08/21/2025 08/21/25 | Price Changed | $438,000 | -0.5% | $179 / Sq Ft |
| 07/17/2025 07/17/25 | Price Changed | $440,000 | -1.3% | $180 / Sq Ft |
| 07/03/2025 07/03/25 | Price Changed | $446,000 | -0.9% | $182 / Sq Ft |
| 05/29/2025 05/29/25 | Price Changed | $450,000 | -1.3% | $184 / Sq Ft |
| 05/15/2025 05/15/25 | Price Changed | $456,000 | -0.4% | $187 / Sq Ft |
| 04/23/2025 04/23/25 | For Sale | $458,000 | 0.0% | $187 / Sq Ft |
| 04/02/2025 04/02/25 | Off Market | $458,000 | -- | -- |
| 03/20/2025 03/20/25 | Price Changed | $458,000 | -1.5% | $187 / Sq Ft |
| 03/12/2025 03/12/25 | For Sale | $465,000 | -- | $190 / Sq Ft |
Purchase History
| Date | Type | Sale Price | Title Company |
|---|---|---|---|
| Special Warranty Deed | $381,800 | None Listed On Document | |
| Special Warranty Deed | $381,800 | None Listed On Document | |
| Deed | $214,600 | -- |
Mortgage History
| Date | Status | Loan Amount | Loan Type |
|---|---|---|---|
| Previous Owner | $211,234 | FHA |
Source: Georgia MLS
MLS Number: 10476431
APN: 193-205
- 2950 Centerglen Ln
- 2455 Pilgrim Rd
- 2385 Mayfair Dr
- 2350 Holly Branch Dr
- 2220 Ellen Ln
- 1634 Baytree Dr Unit LOT 36
- 1634 Baytree Dr
- 1632 Baytree Dr
- 1632 Baytree Dr Unit LOT 37
- 1630 Baytree Dr
- 1630 Baytree Dr Unit LOT 38
- 1628 Wander Mill
- 1628 Wander Mill Unit LOT 22
- 1619 Tide Mill Rd
- 1001 Lexington Green Pines
- 1354 Pilgrim Lake Dr
- 1662 Tide Mill Rd- Lot 147
- 2010 Piedmont Ln
- 1630 Wander Mill
- 1692 Branch Creek Dr
