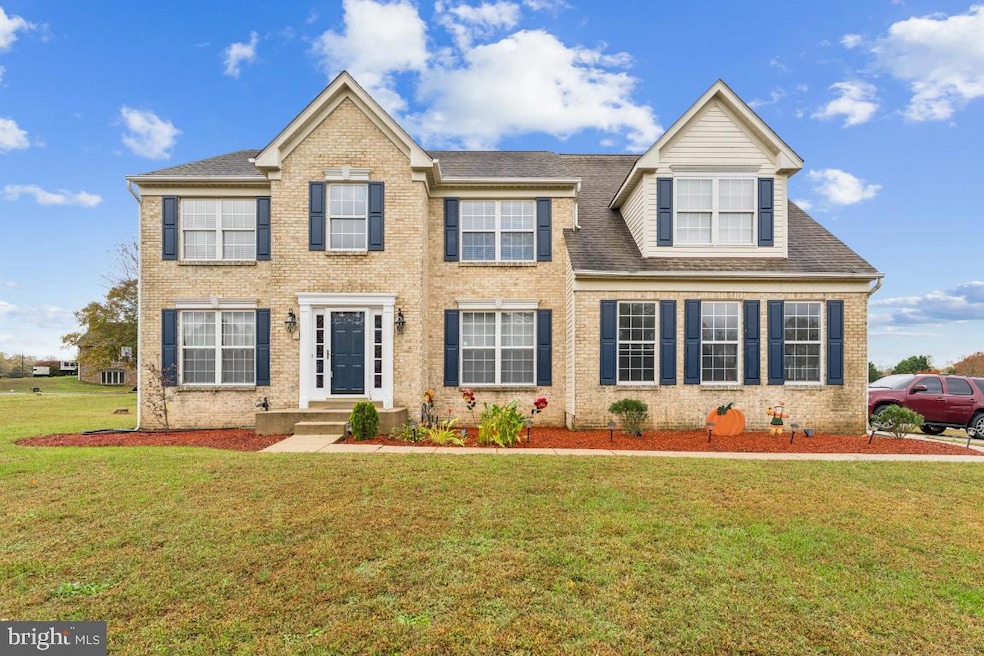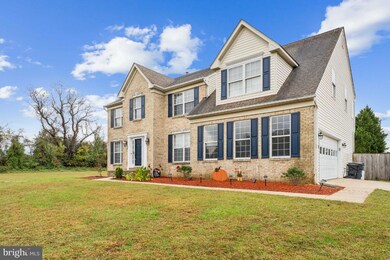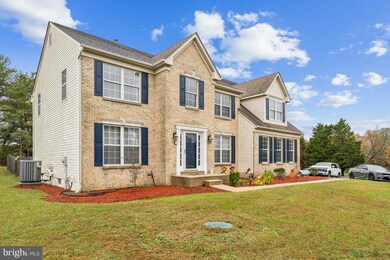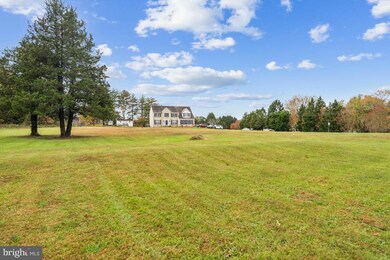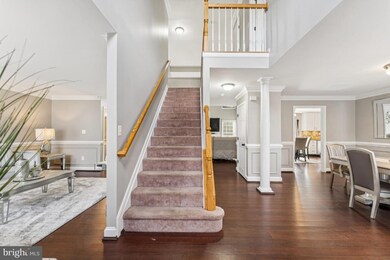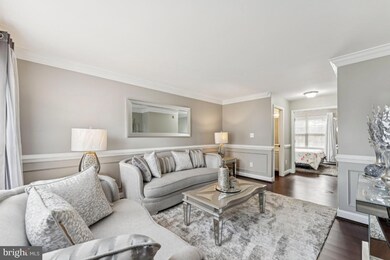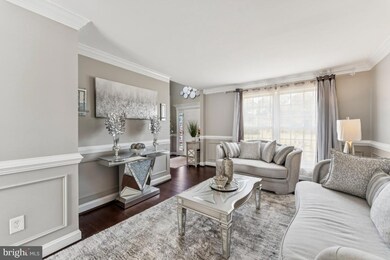29850 Eldorado Farm Dr Mechanicsville, MD 20659
Estimated payment $4,182/month
Highlights
- Above Ground Pool
- Colonial Architecture
- Double Oven
- White Marsh Elementary School Rated A-
- No HOA
- Fireplace
About This Home
Tucked away on nearly two private acres with no HOA, this brick-front colonial feels like home the moment you walk in. Every detail has been cared for. From the fresh landscaping and open yard to the newly painted interior that flows effortlessly from room to room.
Inside, sunlight pours through the 2-story foyer leading to an open great room anchored by a cozy gas fireplace. The kitchen is the heart of the home, featuring a center island with a gas cooktop and vented hood, double wall ovens, a brand-new stainless refrigerator (2025), two pantries, ceramic tile backsplash, and rich hardwood floors that extend throughout the main level. The formal dining room and main-level flex space (perfect as an office or playroom) add both function and charm.
Upstairs, the primary suite is its own retreat complete with an office-style sitting area, dual walk-in closets with custom shelving, and a spa bath with double vanities, soaking tub, and separate shower. Every bedroom upstairs includes a ceiling fan and plenty of natural light.
The finished lower level provides even more possibilities, offering a spacious recreation room, full bath, and two additional bonus rooms perfect for a home gym, guest space, or hobby area.
Step outside and enjoy evenings surrounded by nature. Play a round on the basketball court, relax by the pool, or take in the view of the pink cherry blossom tree in the front yard. The property also includes a spacious shed behind the home and a 6-car parking area, offering plenty of room for guests, hobbies, and storage.
Thoughtful upgrades include a new hot water heater (2025), built-in cabinetry in the laundry room, new well tank, sump pump, septic risers, LED lighting, and HVAC (2022).Located just 20 minutes from I-495 with easy access to Patuxent River NAS, Andrews AFB, Bolling, and Indian Head and zoned for sought-after White Marsh schools. This home truly offers the space, comfort, and peace you’ve been searching for!
Listing Agent
(240) 602-1158 charnisecalhoun@gmail.com Realty One Group Performance, LLC License #6333 Listed on: 10/31/2025

Home Details
Home Type
- Single Family
Est. Annual Taxes
- $5,277
Year Built
- Built in 1998
Lot Details
- 1.82 Acre Lot
- Property is in excellent condition
- Property is zoned RPD
Parking
- 2 Car Attached Garage
- 6 Driveway Spaces
- Side Facing Garage
Home Design
- Colonial Architecture
- Brick Exterior Construction
- Vinyl Siding
Interior Spaces
- Property has 3 Levels
- Ceiling Fan
- Fireplace
- Natural lighting in basement
- Double Oven
- Laundry Room
Bedrooms and Bathrooms
- 4 Bedrooms
- Soaking Tub
Pool
- Above Ground Pool
Schools
- Margaret Brent Middle School
- Chopticon High School
Utilities
- Central Air
- Back Up Gas Heat Pump System
- Well
- Electric Water Heater
- Septic Tank
Community Details
- No Home Owners Association
Listing and Financial Details
- Assessor Parcel Number 1905008263
Map
Home Values in the Area
Average Home Value in this Area
Tax History
| Year | Tax Paid | Tax Assessment Tax Assessment Total Assessment is a certain percentage of the fair market value that is determined by local assessors to be the total taxable value of land and additions on the property. | Land | Improvement |
|---|---|---|---|---|
| 2025 | $5,992 | $549,833 | $0 | $0 |
| 2024 | $5,499 | $503,500 | $114,100 | $389,400 |
| 2023 | $5,107 | $471,200 | $0 | $0 |
| 2022 | $4,766 | $438,900 | $0 | $0 |
| 2021 | $4,425 | $406,600 | $114,100 | $292,500 |
| 2020 | $4,387 | $403,200 | $0 | $0 |
| 2019 | $4,350 | $399,800 | $0 | $0 |
| 2018 | $4,289 | $396,400 | $109,100 | $287,300 |
| 2017 | $4,157 | $385,567 | $0 | $0 |
| 2016 | -- | $374,733 | $0 | $0 |
| 2015 | $4,220 | $363,900 | $0 | $0 |
| 2014 | $4,220 | $363,900 | $0 | $0 |
Property History
| Date | Event | Price | List to Sale | Price per Sq Ft |
|---|---|---|---|---|
| 10/31/2025 10/31/25 | For Sale | $715,000 | -- | $165 / Sq Ft |
Purchase History
| Date | Type | Sale Price | Title Company |
|---|---|---|---|
| Deed | $490,000 | None Available | |
| Deed | -- | -- | |
| Deed | $540,000 | -- | |
| Deed | $540,000 | -- | |
| Deed | $630,000 | -- | |
| Deed | -- | -- |
Mortgage History
| Date | Status | Loan Amount | Loan Type |
|---|---|---|---|
| Open | $501,270 | VA | |
| Previous Owner | $486,000 | Stand Alone Second | |
| Previous Owner | $486,000 | Stand Alone Second | |
| Closed | -- | No Value Available |
Source: Bright MLS
MLS Number: MDSM2027912
APN: 05-008263
- 29805 Three Notch Rd
- The Lancaster Plan at Underwood
- The Oxford Plan at Underwood
- The Somerset Plan at Underwood
- The Ashland Plan at Underwood
- The Winchester Plan at Underwood
- The Brentwood Plan at Underwood
- The Glenwood Plan at Underwood
- The Hampton Plan at Underwood
- The Willow Plan at Underwood
- The Westminster Plan at Underwood
- The Fairfax Plan at Underwood
- 0 Serenity Ln
- 38310 Pleasant View Dr
- 15115 Oaks Rd
- 0 Carol Ln
- 7129 Langley Ct
- 29844 Cheryl Ct
- 30130 Huntt Rd
- 7124 Juliette Low Ln
- 38426 Laurel Ridge Ct
- 29620 Whalen Rd
- 27935 Three Notch Rd
- 5150 Wolfe Dr
- 39490 Harpers Corner Rd
- 4732 Shady Hill Ln
- 38461 Chaptico Rd
- 26165 Sandy Ct
- 26125 Cresent Ln
- 9391 Marcus Ln
- 41915 Rodney Way
- 813 Yardley Dr
- 1780 Twirly Ct
- 224 Mason Rd
- 12001 Roy Hobbs Place
- 9540 Greenfield Rd
- 5100 Williams Wharf Rd
- 5424 Double Day Ln
- 5413 Doubleday Ln
- 5413 Double Day Ln
