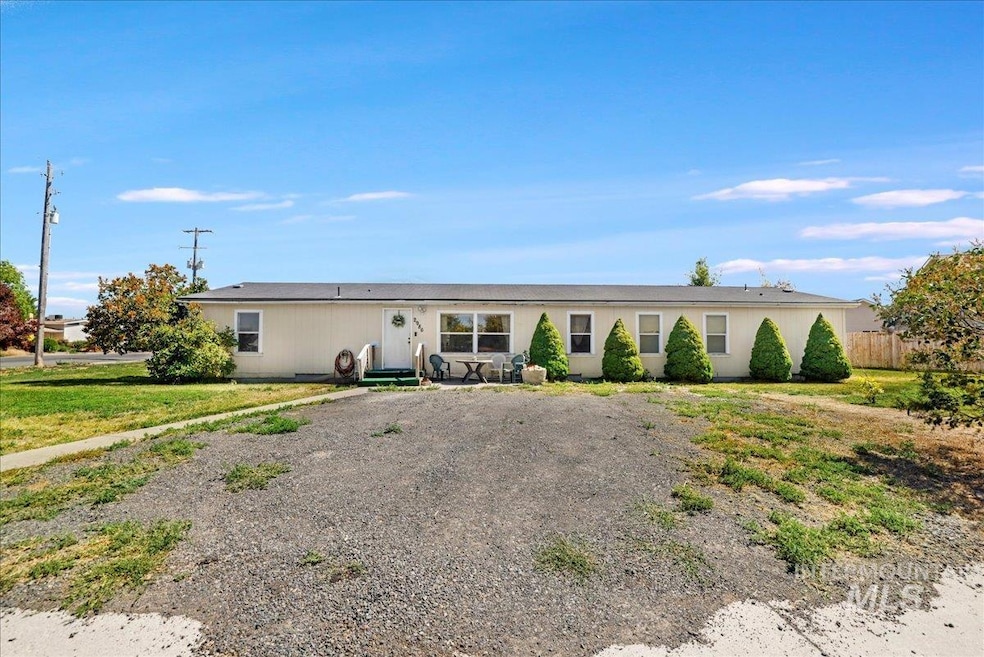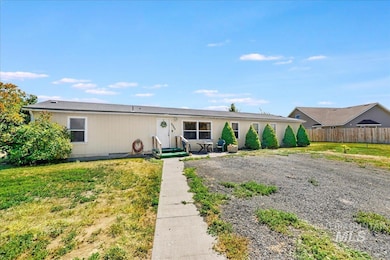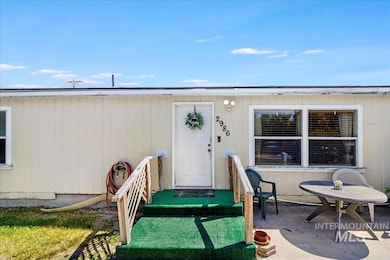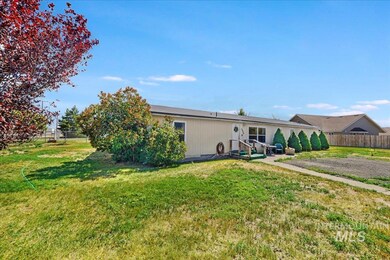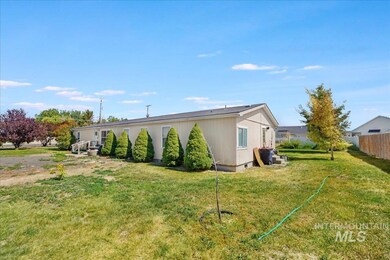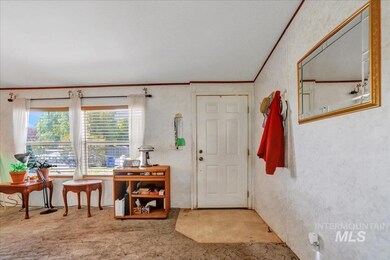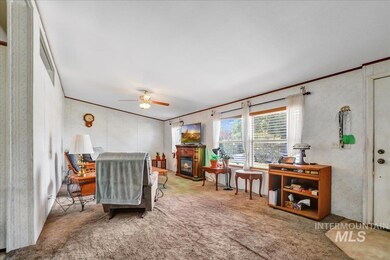2986 4th Ave E Twin Falls, ID 83301
Estimated payment $1,591/month
Highlights
- Covered Patio or Porch
- Formal Dining Room
- En-Suite Primary Bedroom
- Vera C. O'Leary Middle School Rated A-
- Double Vanity
- 1-Story Property
About This Home
Welcome Home! The perfect place to start and stay! Located in Twin Falls, this home has all of the essentials to make it your own. Whether you're just starting out or looking for some space to grow, this is one you don't want to miss! This spacious 4-bedroom, 2-bath manufactured home offers 2,025 sq ft of comfortable living on a generous 0.375-acre lot. An open kitchen equipped with 2 pantries, plenty of counter space, and 2 dining areas, this space has so much room for hosting holidays and family get togethers! The primary suite features a large soaking tub, stand alone shower, and double vanity. In addition to the master bedroom, this house features 3 more bedrooms for guests, kids, or an office space! Take a step outside after your tour indoors to enjoy the huge patio area, perfect for your summer BBQ! You'll find not one, but two storage sheds for all of your tools and toys. Make an appointment to see this gem of a home today!
Listing Agent
Westerra Real Estate Group Brokerage Phone: 208-733-7653 Listed on: 07/11/2025
Property Details
Home Type
- Manufactured Home With Land
Est. Annual Taxes
- $1,138
Year Built
- Built in 2001
Lot Details
- 0.38 Acre Lot
- Partially Fenced Property
- Aluminum or Metal Fence
- Garden
Home Design
- Manufactured Home on a slab
- Manufactured Home With Land
- Architectural Shingle Roof
- Wood Siding
Interior Spaces
- 2,052 Sq Ft Home
- 1-Story Property
- Family Room
- Formal Dining Room
- Crawl Space
Kitchen
- Oven or Range
- Dishwasher
- Laminate Countertops
- Disposal
Flooring
- Carpet
- Laminate
- Vinyl
Bedrooms and Bathrooms
- 4 Main Level Bedrooms
- En-Suite Primary Bedroom
- 2 Bathrooms
- Double Vanity
Laundry
- Dryer
- Washer
Outdoor Features
- Covered Patio or Porch
- Outdoor Storage
Schools
- Pillar Falls Elementary School
- O'leary Middle School
- Twin Falls High School
Utilities
- Forced Air Heating and Cooling System
- Heating System Uses Natural Gas
- Electric Water Heater
Listing and Financial Details
- Assessor Parcel Number RPT20950030010A
Map
Tax History
| Year | Tax Paid | Tax Assessment Tax Assessment Total Assessment is a certain percentage of the fair market value that is determined by local assessors to be the total taxable value of land and additions on the property. | Land | Improvement |
|---|---|---|---|---|
| 2025 | $1,001 | $333,369 | $93,845 | $239,524 |
| 2024 | $1,001 | $212,019 | $93,845 | $118,174 |
| 2023 | $1,325 | $285,316 | $93,845 | $191,471 |
| 2022 | $1,360 | $237,471 | $46,000 | $191,471 |
| 2021 | $2,053 | $261,381 | $38,128 | $223,253 |
| 2020 | $1,314 | $172,237 | $35,280 | $136,957 |
| 2019 | $952 | $106,554 | $35,280 | $71,274 |
| 2018 | $1,006 | $106,554 | $35,280 | $71,274 |
| 2017 | $1,034 | $110,286 | $35,280 | $75,006 |
| 2016 | $997 | $99,499 | $0 | $0 |
| 2015 | $970 | $99,499 | $35,280 | $64,219 |
| 2012 | -- | $88,116 | $0 | $0 |
Property History
| Date | Event | Price | List to Sale | Price per Sq Ft |
|---|---|---|---|---|
| 01/02/2026 01/02/26 | Pending | -- | -- | -- |
| 10/10/2025 10/10/25 | For Sale | $289,000 | 0.0% | $141 / Sq Ft |
| 10/01/2025 10/01/25 | Pending | -- | -- | -- |
| 09/15/2025 09/15/25 | For Sale | $289,000 | 0.0% | $141 / Sq Ft |
| 09/10/2025 09/10/25 | Pending | -- | -- | -- |
| 08/18/2025 08/18/25 | Price Changed | $289,000 | -3.3% | $141 / Sq Ft |
| 07/11/2025 07/11/25 | For Sale | $299,000 | -- | $146 / Sq Ft |
Source: Intermountain MLS
MLS Number: 98954244
- 374 Joellen Dr
- 497 Eclipse Dr
- 3073 Vickie Ln
- 524 Meadowlark Way
- 557 Eclipse Dr
- 2893 Deaun Ave
- 579 Pisces
- 3167 Orion Ave
- 2780 Hiawatha Way
- 466 Carriage Ln
- 2556 4th Ave E
- 806 Hiawatha Way
- 2545 Eastgate Dr
- 968 Trotter Dr
- 738 Aspenwood Ln
- 2658 Addison Ave E
- 2434 9th Ave E
- 115 Emerald Way
- 2718 Whispering Pine Dr
- 2757 Carriage Way
