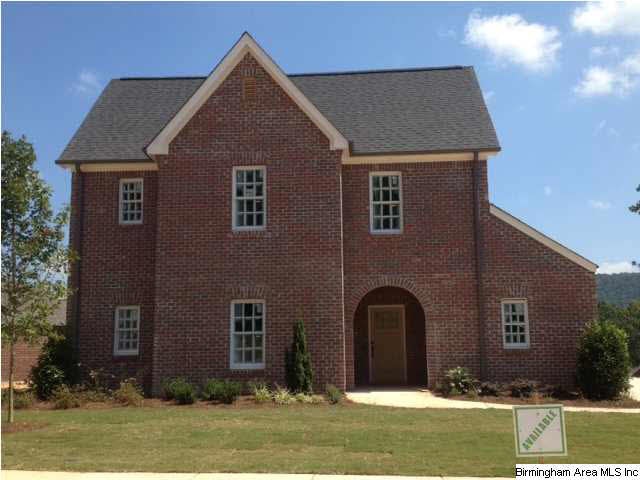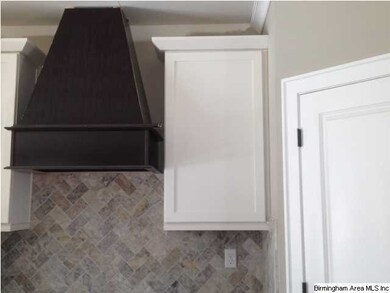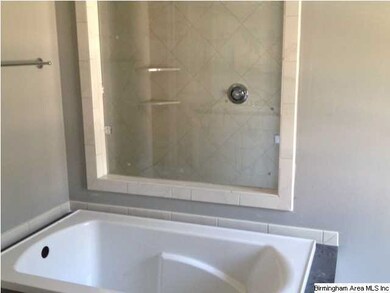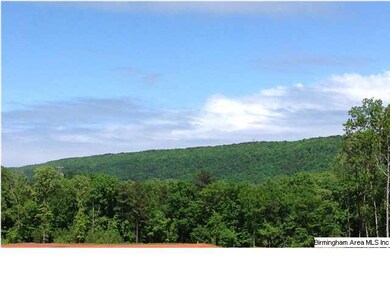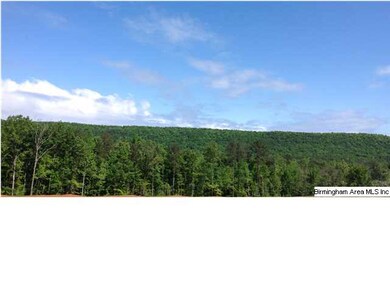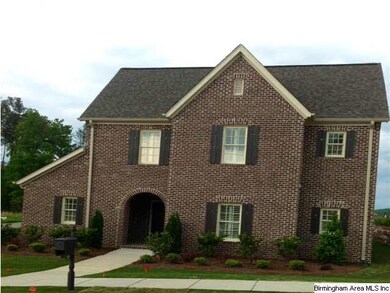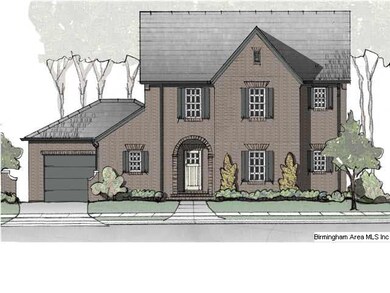
2986 Kelham Grove Way Birmingham, AL 35242
North Shelby County NeighborhoodHighlights
- New Construction
- Wood Flooring
- Stainless Steel Appliances
- Mt. Laurel Elementary School Rated A
- Main Floor Primary Bedroom
- 3 Car Attached Garage
About This Home
As of June 2017READY IN LESS THAN 30 DAYS! 3 CAR GARAGE!! GORGEOUS MOUNTAIN VIEWS!! Welcome to the SOMERTON 1A that has a 3 car garage that can be turned in to actual living space for the perfect hobby space, office, or guest suite! This new design is an absolute MUST SEE! On the main level is the Master Retreat, a central foyer with grand staircase, and open living in the dining, kitchen, and living room areas. Be sure to ask about the GOURMET KITCHEN! Upstairs you will not only have bedrooms but a wonderful bonus area that would make the perfect upstairs hangout or media room. This home features hardwood floors, wood staircase, granite countertops, stainless steel hood with a gas range, under cabinet lighting, 42" kitchen cabinets, Spa Bath in the Master Retreat, large covered back porch, and much much more!! KELHAM GROVE is nestled among trees with amazing MOUNTAIN VIEWS, parks, sidewalks, street lights, hiking trails, and steps away from the shops of Mt Laurel. UNDER CONSTRUCTION NOW!
Last Agent to Sell the Property
Christy Morris
Ingram & Associates, LLC License #81769 Listed on: 08/07/2013
Home Details
Home Type
- Single Family
Est. Annual Taxes
- $2,466
Year Built
- 2013
HOA Fees
- $87 Monthly HOA Fees
Parking
- 3 Car Attached Garage
- Garage on Main Level
- Front Facing Garage
- Driveway
Home Design
- Slab Foundation
Interior Spaces
- 2-Story Property
- Gas Fireplace
- Living Room with Fireplace
- Dining Room
- Laundry Room
Kitchen
- Electric Oven
- Stove
- Built-In Microwave
- Dishwasher
- Stainless Steel Appliances
- Disposal
Flooring
- Wood
- Carpet
- Tile
Bedrooms and Bathrooms
- 4 Bedrooms
- Primary Bedroom on Main
- Separate Shower
Utilities
- Heat Pump System
- Heating System Uses Gas
- Underground Utilities
- Gas Water Heater
Community Details
Ownership History
Purchase Details
Home Financials for this Owner
Home Financials are based on the most recent Mortgage that was taken out on this home.Purchase Details
Home Financials for this Owner
Home Financials are based on the most recent Mortgage that was taken out on this home.Similar Homes in the area
Home Values in the Area
Average Home Value in this Area
Purchase History
| Date | Type | Sale Price | Title Company |
|---|---|---|---|
| Warranty Deed | $374,900 | None Available | |
| Warranty Deed | $348,775 | None Available |
Mortgage History
| Date | Status | Loan Amount | Loan Type |
|---|---|---|---|
| Open | $345,393 | New Conventional | |
| Closed | $356,155 | New Conventional |
Property History
| Date | Event | Price | Change | Sq Ft Price |
|---|---|---|---|---|
| 06/29/2017 06/29/17 | Sold | $374,900 | -3.8% | $108 / Sq Ft |
| 03/14/2017 03/14/17 | Price Changed | $389,900 | -4.9% | $112 / Sq Ft |
| 12/01/2016 12/01/16 | For Sale | $409,900 | +17.5% | $118 / Sq Ft |
| 10/01/2013 10/01/13 | Sold | $348,775 | 0.0% | $101 / Sq Ft |
| 09/29/2013 09/29/13 | Pending | -- | -- | -- |
| 08/07/2013 08/07/13 | For Sale | $348,775 | -- | $101 / Sq Ft |
Tax History Compared to Growth
Tax History
| Year | Tax Paid | Tax Assessment Tax Assessment Total Assessment is a certain percentage of the fair market value that is determined by local assessors to be the total taxable value of land and additions on the property. | Land | Improvement |
|---|---|---|---|---|
| 2024 | $2,466 | $56,040 | $0 | $0 |
| 2023 | $2,293 | $53,040 | $0 | $0 |
| 2022 | $2,052 | $47,560 | $0 | $0 |
| 2021 | $1,829 | $42,500 | $0 | $0 |
| 2020 | $1,775 | $41,280 | $0 | $0 |
| 2019 | $1,713 | $39,860 | $0 | $0 |
| 2017 | $1,492 | $34,840 | $0 | $0 |
| 2015 | $1,422 | $33,260 | $0 | $0 |
| 2014 | $2,814 | $63,960 | $0 | $0 |
Agents Affiliated with this Home
-

Seller's Agent in 2017
Marcia Thompson
ARC Realty 280
(205) 991-6675
34 in this area
87 Total Sales
-
C
Seller's Agent in 2013
Christy Morris
Ingram & Associates, LLC
Map
Source: Greater Alabama MLS
MLS Number: 572422
APN: 09-2-03-0-008-002-000
- 1249 Highland Village Trail
- 1114 Regent Park Dr
- 3004 Highland Village Ridge
- 1037 Norman Way
- 212 Olmsted St
- 23 Parsons St
- 3012 Regent Park Cir
- 62 Hawthorn St
- 47 Mt Laurel Ave
- 1104 Norman Way
- 4248 Milner Rd E
- 362 Olmsted St
- 58 Burnham St
- 202 Hawthorn St
- 173 Atlantic Ln
- 128 Atlantic Ln
- 100 Atlantic Ln
- 27 Nolen St
- 4046 Milners Crescent
- 1052 Glendale Dr
