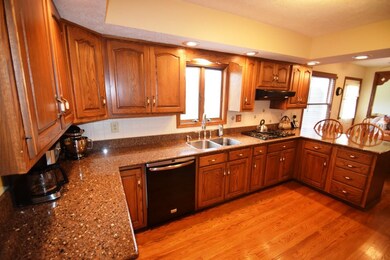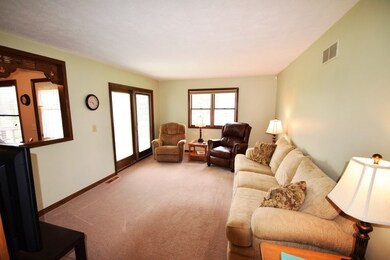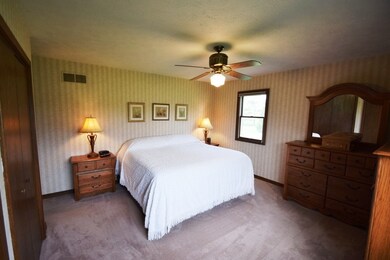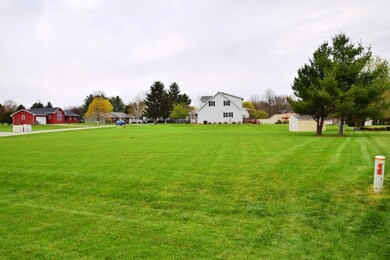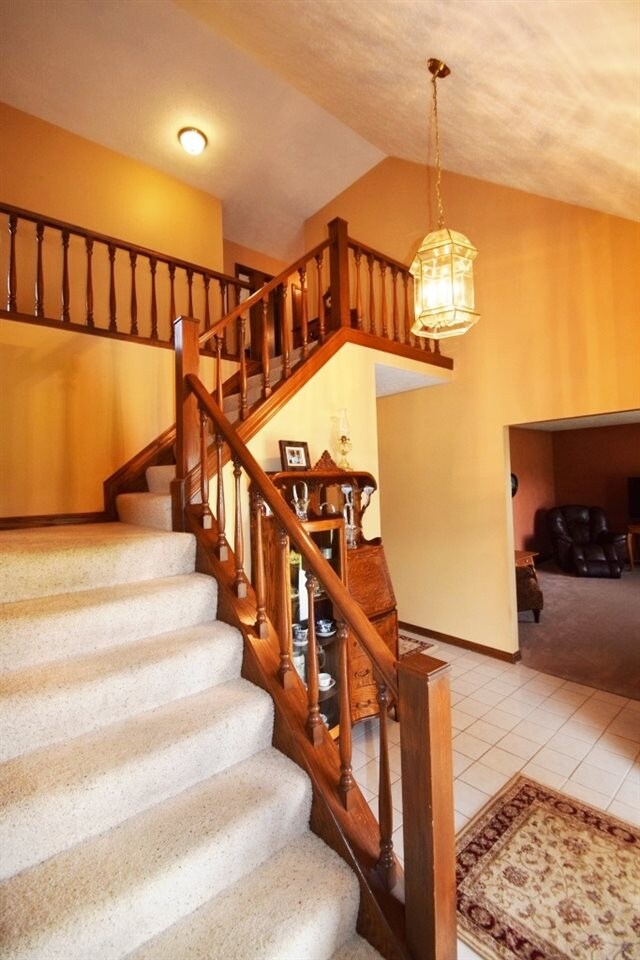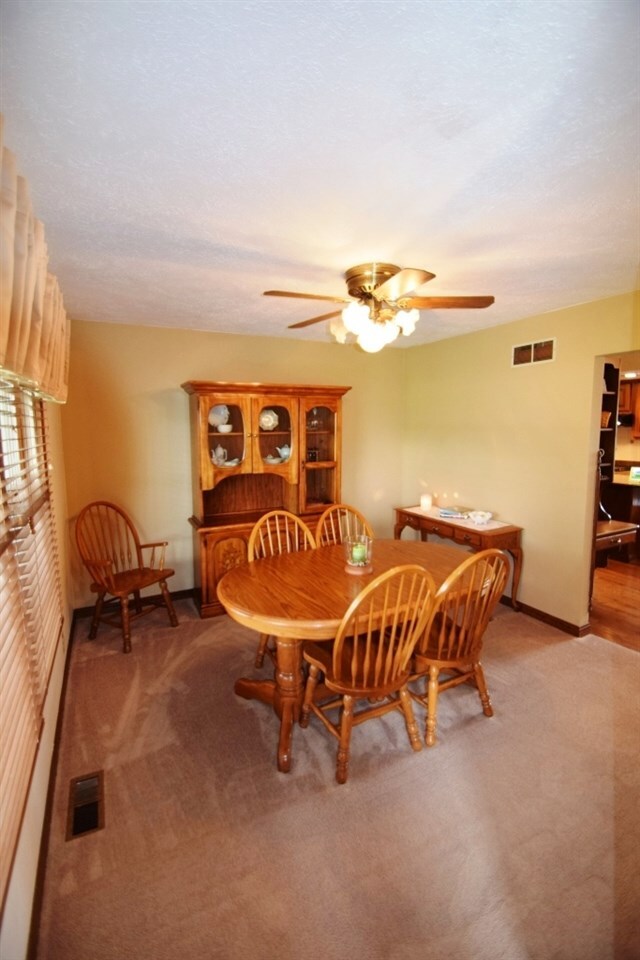
2986 Redwood Ct Bremen, IN 46506
Highlights
- Spa
- Stone Countertops
- 2 Car Attached Garage
- Wood Flooring
- Formal Dining Room
- Eat-In Kitchen
About This Home
As of August 2016Located in desirable Donnybrook neighborhood within Bremen Schools! This 5 bedroom/2.5 bath home is being sold with a double lot! Large foyer entry with hardwood floors lead into formal dining plus formal living room space! A cozy family room is located off the rear of the home which allows for easy access to the open deck through the glass sliding doors. Main level bedroom, large main level laundry, full bath plus utility room are wonderful features of this home. New carpeting throughout the main level in 2014 and updated Silestone Quartz Countertops in 2012 with like new black appliances will all be included in the sale! Great breakfast/snack bar plus dinette space open to the family room. The 2nd floor has 4 nice size bedroom plus a full bath. Oversized garage offers attic storage plus tons of work space or extra storage space for bikes or motorcycle! The corner lot is the last build-able lot in Donnybrook which creates options for the next owner to use as family space or potentially sell for additional income. Fabulous lawn & large tiered deck with Hot-springs Hot-tub will remain! This home has seen many updates in the 10-11 year which include: roof, furnace, water heater, softener, kitchen, main level carpeting, paint, appliances....just to name a few. It's a must see home, but don't wait long....inventory is low so nice homes like this one won't last long!
Home Details
Home Type
- Single Family
Est. Annual Taxes
- $1,328
Year Built
- Built in 1987
Lot Details
- 1.11 Acre Lot
- Lot Dimensions are 337x292
- Rural Setting
- Landscaped
- Level Lot
HOA Fees
- $8 Monthly HOA Fees
Parking
- 2 Car Attached Garage
- Garage Door Opener
- Driveway
Home Design
- Shingle Roof
- Asphalt Roof
- Vinyl Construction Material
Interior Spaces
- 1-Story Property
- Woodwork
- Ceiling Fan
- Entrance Foyer
- Formal Dining Room
- Crawl Space
- Pull Down Stairs to Attic
Kitchen
- Eat-In Kitchen
- Breakfast Bar
- Stone Countertops
Flooring
- Wood
- Carpet
Bedrooms and Bathrooms
- 5 Bedrooms
- Bathtub with Shower
Laundry
- Laundry on main level
- Electric Dryer Hookup
Home Security
- Home Security System
- Fire and Smoke Detector
Pool
- Spa
Utilities
- Forced Air Heating and Cooling System
- Heating System Uses Gas
- Private Company Owned Well
- Well
- Septic System
Community Details
- $14 Other Monthly Fees
Listing and Financial Details
- Assessor Parcel Number 50-54-31-000-065.000-005
Ownership History
Purchase Details
Home Financials for this Owner
Home Financials are based on the most recent Mortgage that was taken out on this home.Purchase Details
Home Financials for this Owner
Home Financials are based on the most recent Mortgage that was taken out on this home.Purchase Details
Home Financials for this Owner
Home Financials are based on the most recent Mortgage that was taken out on this home.Purchase Details
Purchase Details
Similar Homes in Bremen, IN
Home Values in the Area
Average Home Value in this Area
Purchase History
| Date | Type | Sale Price | Title Company |
|---|---|---|---|
| Deed | $197,500 | -- | |
| Warranty Deed | -- | None Available | |
| Warranty Deed | -- | None Available | |
| Warranty Deed | $160,000 | -- | |
| Deed | $145,000 | -- |
Mortgage History
| Date | Status | Loan Amount | Loan Type |
|---|---|---|---|
| Previous Owner | $181,000 | New Conventional | |
| Previous Owner | $133,000 | New Conventional | |
| Previous Owner | $100,000 | New Conventional |
Property History
| Date | Event | Price | Change | Sq Ft Price |
|---|---|---|---|---|
| 08/01/2016 08/01/16 | Sold | $197,500 | -1.0% | $73 / Sq Ft |
| 06/21/2016 06/21/16 | Pending | -- | -- | -- |
| 06/12/2016 06/12/16 | For Sale | $199,500 | +2.9% | $73 / Sq Ft |
| 09/23/2015 09/23/15 | Sold | $193,900 | -8.8% | $71 / Sq Ft |
| 08/13/2015 08/13/15 | Pending | -- | -- | -- |
| 04/27/2015 04/27/15 | For Sale | $212,500 | -- | $78 / Sq Ft |
Tax History Compared to Growth
Tax History
| Year | Tax Paid | Tax Assessment Tax Assessment Total Assessment is a certain percentage of the fair market value that is determined by local assessors to be the total taxable value of land and additions on the property. | Land | Improvement |
|---|---|---|---|---|
| 2024 | $1,747 | $260,400 | $39,300 | $221,100 |
| 2022 | $1,747 | $250,700 | $37,800 | $212,900 |
| 2021 | $1,478 | $212,100 | $29,100 | $183,000 |
| 2020 | $1,319 | $197,000 | $26,400 | $170,600 |
| 2019 | $1,160 | $186,200 | $24,900 | $161,300 |
| 2018 | $1,048 | $170,200 | $22,000 | $148,200 |
| 2017 | $1,002 | $169,100 | $22,000 | $147,100 |
| 2016 | $1,012 | $170,600 | $22,500 | $148,100 |
| 2014 | $988 | $168,700 | $22,500 | $146,200 |
Agents Affiliated with this Home
-
Mary Dale

Seller's Agent in 2016
Mary Dale
Coldwell Banker Real Estate Group
(574) 221-9091
467 Total Sales
-
Emeric Szalay

Buyer's Agent in 2016
Emeric Szalay
COLLINS and CO. REALTORS - LAKEVILLE
(574) 298-4000
160 Total Sales
Map
Source: Indiana Regional MLS
MLS Number: 201518125
APN: 50-54-31-000-065.000-005
- 2974 Redwood Ct
- 2960 Sycamore Ln
- 2562 State Road 331
- 136 Tulip Cir
- 245 Brant Dr
- 4110 3rd Rd
- 2285 Hill Trail Rd
- 421 E South St
- 226 E Lincoln St
- 505 S East St
- 503 S Jackson St
- 3866 Beech Rd
- 127 W Mill St
- 224 N Whitlock St
- 503 W Plymouth St
- 20109 Tyler Rd
- 2777 6th Rd
- 70962 County Road 100
- 69151 Indiana 331
- 6838 1st Rd

