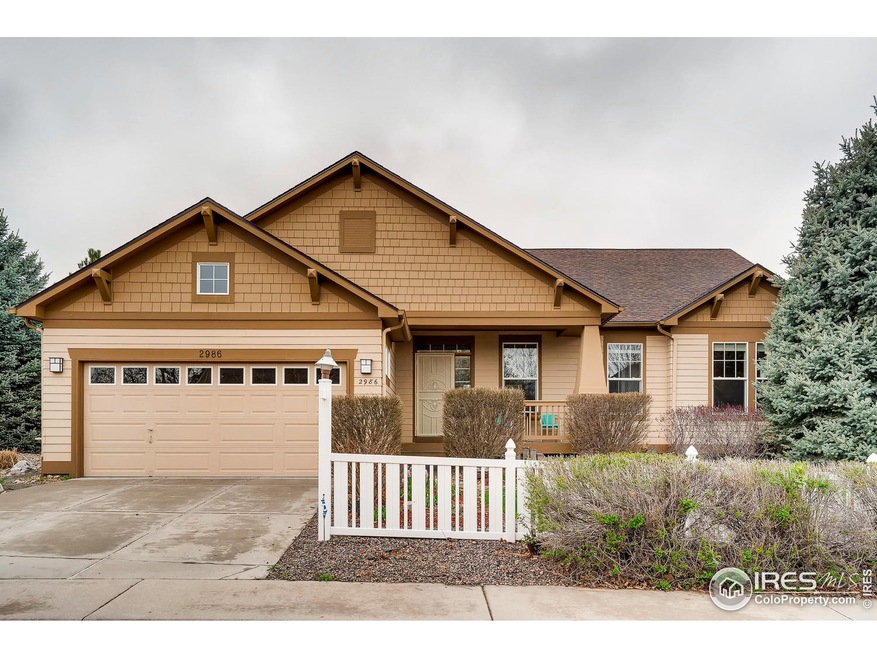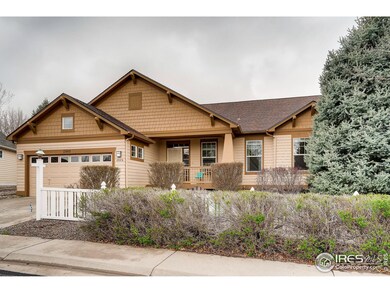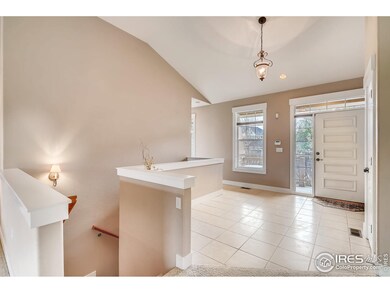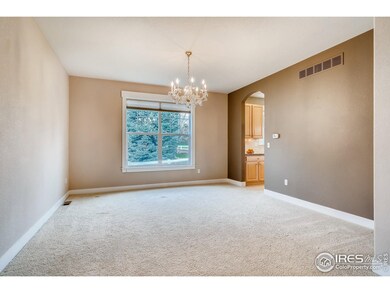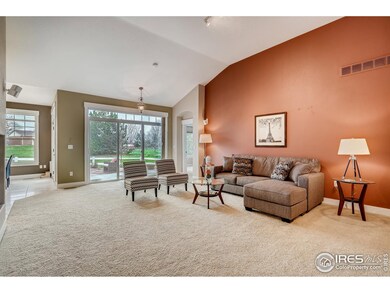
2986 Shoshone Trail Lafayette, CO 80026
Highlights
- Open Floorplan
- Wood Flooring
- Eat-In Kitchen
- Douglass Elementary School Rated A-
- 2 Car Attached Garage
- 1-minute walk to Blue Lake Park
About This Home
As of July 2019Backing to Open Space this home boasts over 3,400 finished square feet. The formal dining room and open floor plan make this the perfect home for entertaining. Chef's kitchen with granite tops, stainless appliances and Island. Vaulted ceilings in family room and master bedroom. Five piece bath, ceiling fan and walk in closet in master bedroom. Finished basement with flex space, 2 bedrooms and 3/4 bath. Plenty of storage throughout the home.
Last Agent to Sell the Property
Donna Demis
Demis Realty Inc Listed on: 04/23/2019
Home Details
Home Type
- Single Family
Est. Annual Taxes
- $4,404
Year Built
- Built in 2001
Lot Details
- 9,032 Sq Ft Lot
- Fenced
- Sprinkler System
HOA Fees
Parking
- 2 Car Attached Garage
Home Design
- Wood Frame Construction
- Composition Roof
Interior Spaces
- 3,457 Sq Ft Home
- 1-Story Property
- Open Floorplan
- Window Treatments
- Finished Basement
- Basement Fills Entire Space Under The House
- Laundry on main level
Kitchen
- Eat-In Kitchen
- Microwave
- Dishwasher
- Kitchen Island
Flooring
- Wood
- Carpet
- Tile
Bedrooms and Bathrooms
- 4 Bedrooms
- Walk-In Closet
Schools
- Douglass Elementary School
- Platt Middle School
- Centaurus High School
Additional Features
- Patio
- Forced Air Heating and Cooling System
Community Details
- Association fees include common amenities, management
- Indian Peaks Subdivision
Listing and Financial Details
- Assessor Parcel Number R0146562
Ownership History
Purchase Details
Home Financials for this Owner
Home Financials are based on the most recent Mortgage that was taken out on this home.Purchase Details
Purchase Details
Home Financials for this Owner
Home Financials are based on the most recent Mortgage that was taken out on this home.Purchase Details
Similar Homes in the area
Home Values in the Area
Average Home Value in this Area
Purchase History
| Date | Type | Sale Price | Title Company |
|---|---|---|---|
| Warranty Deed | $790,000 | Wfg National Title Co | |
| Warranty Deed | -- | None Available | |
| Warranty Deed | $555,000 | Fidelity National Title Insu | |
| Warranty Deed | $410,855 | -- |
Mortgage History
| Date | Status | Loan Amount | Loan Type |
|---|---|---|---|
| Open | $390,000 | New Conventional | |
| Previous Owner | $417,000 | New Conventional | |
| Previous Owner | $50,000 | Credit Line Revolving | |
| Previous Owner | $190,000 | Unknown |
Property History
| Date | Event | Price | Change | Sq Ft Price |
|---|---|---|---|---|
| 10/14/2020 10/14/20 | Off Market | $790,000 | -- | -- |
| 07/17/2019 07/17/19 | Sold | $790,000 | -1.1% | $229 / Sq Ft |
| 05/31/2019 05/31/19 | Pending | -- | -- | -- |
| 05/20/2019 05/20/19 | Price Changed | $799,000 | -3.2% | $231 / Sq Ft |
| 04/23/2019 04/23/19 | For Sale | $825,000 | +48.6% | $239 / Sq Ft |
| 01/28/2019 01/28/19 | Off Market | $555,000 | -- | -- |
| 05/03/2013 05/03/13 | Sold | $555,000 | -2.6% | $161 / Sq Ft |
| 04/03/2013 04/03/13 | Pending | -- | -- | -- |
| 12/07/2012 12/07/12 | For Sale | $569,900 | -- | $165 / Sq Ft |
Tax History Compared to Growth
Tax History
| Year | Tax Paid | Tax Assessment Tax Assessment Total Assessment is a certain percentage of the fair market value that is determined by local assessors to be the total taxable value of land and additions on the property. | Land | Improvement |
|---|---|---|---|---|
| 2025 | $6,294 | $67,432 | $15,588 | $51,844 |
| 2024 | $6,294 | $67,432 | $15,588 | $51,844 |
| 2023 | $6,186 | $71,027 | $17,232 | $57,479 |
| 2022 | $5,278 | $56,191 | $12,927 | $43,264 |
| 2021 | $5,220 | $57,808 | $13,299 | $44,509 |
| 2020 | $4,831 | $52,860 | $14,586 | $38,274 |
| 2019 | $4,764 | $52,860 | $14,586 | $38,274 |
| 2018 | $4,523 | $49,550 | $14,688 | $34,862 |
| 2017 | $4,404 | $54,780 | $16,238 | $38,542 |
| 2016 | $4,424 | $48,182 | $12,736 | $35,446 |
| 2015 | $4,145 | $38,081 | $13,532 | $24,549 |
| 2014 | $3,440 | $38,081 | $13,532 | $24,549 |
Agents Affiliated with this Home
-
D
Seller's Agent in 2019
Donna Demis
Demis Realty Inc
-
Eric Wright

Buyer's Agent in 2019
Eric Wright
WK Real Estate
(303) 883-7245
38 Total Sales
-
Patrick Dolan

Seller's Agent in 2013
Patrick Dolan
RE/MAX
(303) 441-5642
328 Total Sales
-
Kelly Atteridg

Seller Co-Listing Agent in 2013
Kelly Atteridg
RE/MAX
(303) 817-0138
205 Total Sales
Map
Source: IRES MLS
MLS Number: 878649
APN: 1465324-01-017
- 2861 Shoshone Trail
- 2758 Meadow Mountain Trail
- 313 Caribou Pass Cir
- 714 Skywalker Point
- 578 Indian Peaks Trail W Unit W
- 2856 Shadow Lake Rd
- 3031 Thunder Lake Cir
- 215 Sunland St
- 2975 Thunder Lake Cir
- 588 Beauprez Ave
- 329 Lodgewood Ln
- 419 Centennial Dr
- 2428 Concord Cir
- 2408 Concord Cir
- 2528 Concord Cir
- 2547 Concord Cir
- 2561 Lexington St
- 1341 N 95th St
- 253 W Cedar Way
- 2437 Waneka Lake Trail
