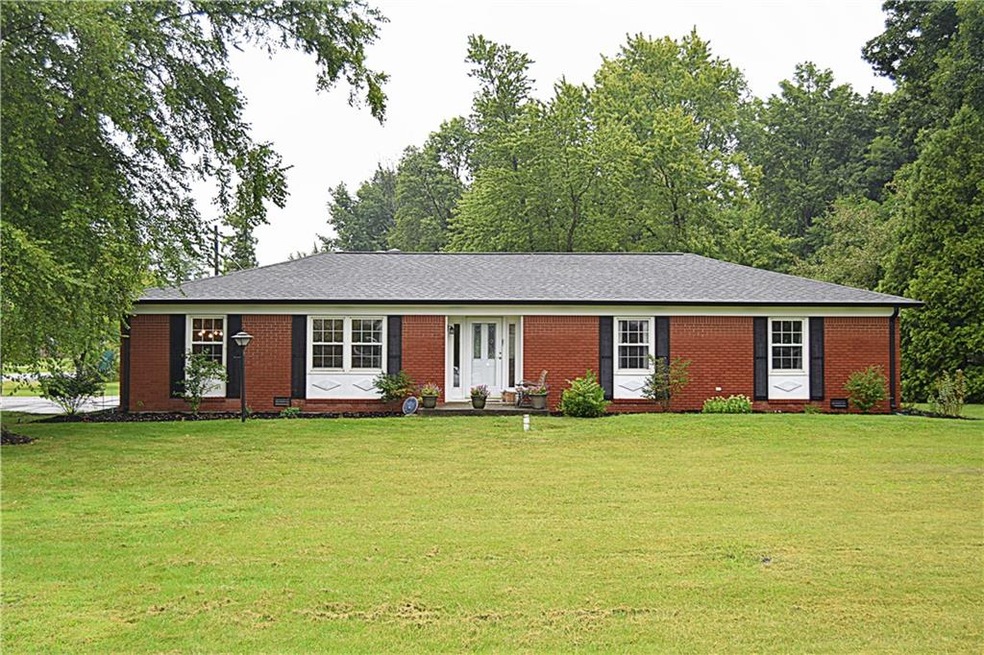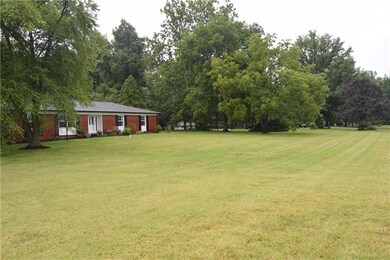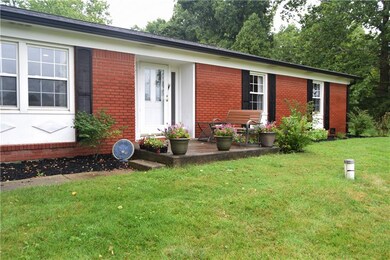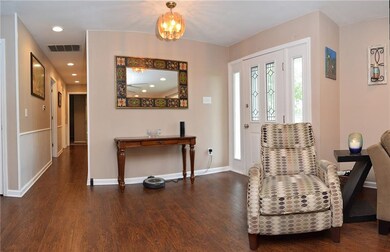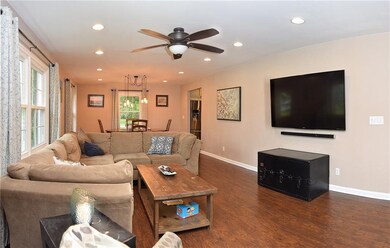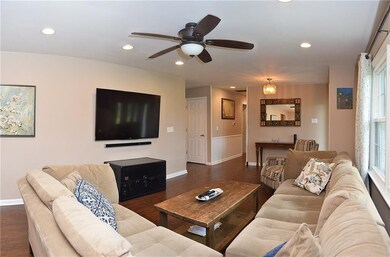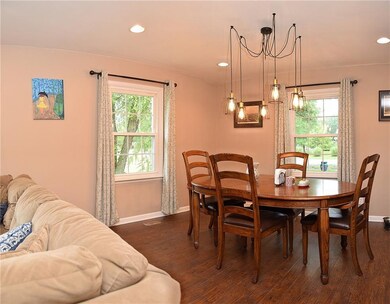
2986 W 100 N Greenfield, IN 46140
Highlights
- Ranch Style House
- Pole Barn
- 2 Car Attached Garage
- Mt. Vernon Middle School Rated A-
- 1 Fireplace
- Forced Air Heating and Cooling System
About This Home
As of November 2018This all brick ranch has 4 bedrooms and sits on over an acre lot... in the country, but close to everything! So many renovations have just been complete. You will love the all new Kitchen (2016) with solid hardwood cabinets, soft close drawers, granite counters & high-end stainless appliances. The entire home has been updated w/ ceilings changed to smooth drywall, extensive recessed can lighting, new fans in every room and electric upgraded to 200 amps. Replaced flooring with commercial grade, hand scraped laminate in all living areas and new carpet in all bedrooms. Opened the floor plan up so it no longer has that 70s feel! Don't forget the 3 season room, wood deck and brand new 24x24 pole barn w/ 8x24 covered porch. Home warranty too!
Last Agent to Sell the Property
F.C. Tucker Company License #RB14047334 Listed on: 08/23/2018

Last Buyer's Agent
Ryan Nelson
BluPrint Real Estate Group
Home Details
Home Type
- Single Family
Est. Annual Taxes
- $1,270
Year Built
- Built in 1972
Parking
- 2 Car Attached Garage
Home Design
- Ranch Style House
- Brick Exterior Construction
Interior Spaces
- 1,928 Sq Ft Home
- 1 Fireplace
- Family or Dining Combination
- Crawl Space
- Attic Access Panel
- Fire and Smoke Detector
Kitchen
- Gas Oven
- Range Hood
- Dishwasher
Bedrooms and Bathrooms
- 4 Bedrooms
- 2 Full Bathrooms
Utilities
- Forced Air Heating and Cooling System
- Heating System Uses Gas
- Natural Gas Connected
- Well
- Gas Water Heater
- Septic Tank
Additional Features
- Pole Barn
- 1.22 Acre Lot
Listing and Financial Details
- Assessor Parcel Number 300627300023000006
Ownership History
Purchase Details
Home Financials for this Owner
Home Financials are based on the most recent Mortgage that was taken out on this home.Purchase Details
Home Financials for this Owner
Home Financials are based on the most recent Mortgage that was taken out on this home.Purchase Details
Home Financials for this Owner
Home Financials are based on the most recent Mortgage that was taken out on this home.Similar Homes in Greenfield, IN
Home Values in the Area
Average Home Value in this Area
Purchase History
| Date | Type | Sale Price | Title Company |
|---|---|---|---|
| Warranty Deed | $232,500 | Ata National Title Group Of | |
| Interfamily Deed Transfer | -- | Stewart Title Company | |
| Deed | $150,000 | -- |
Mortgage History
| Date | Status | Loan Amount | Loan Type |
|---|---|---|---|
| Open | $220,875 | New Conventional | |
| Previous Owner | $195,000 | VA | |
| Previous Owner | $104,000 | New Conventional |
Property History
| Date | Event | Price | Change | Sq Ft Price |
|---|---|---|---|---|
| 11/09/2018 11/09/18 | Sold | $232,500 | -2.1% | $121 / Sq Ft |
| 09/14/2018 09/14/18 | Pending | -- | -- | -- |
| 08/23/2018 08/23/18 | For Sale | $237,500 | +58.3% | $123 / Sq Ft |
| 09/15/2015 09/15/15 | Sold | $150,000 | -6.3% | $78 / Sq Ft |
| 07/27/2015 07/27/15 | Pending | -- | -- | -- |
| 06/29/2015 06/29/15 | Price Changed | $160,000 | -5.9% | $83 / Sq Ft |
| 06/01/2015 06/01/15 | For Sale | $170,000 | -- | $88 / Sq Ft |
Tax History Compared to Growth
Tax History
| Year | Tax Paid | Tax Assessment Tax Assessment Total Assessment is a certain percentage of the fair market value that is determined by local assessors to be the total taxable value of land and additions on the property. | Land | Improvement |
|---|---|---|---|---|
| 2024 | $3,225 | $318,800 | $92,000 | $226,800 |
| 2023 | $3,225 | $298,000 | $92,000 | $206,000 |
| 2022 | $2,842 | $249,200 | $37,500 | $211,700 |
| 2021 | $2,221 | $214,800 | $37,500 | $177,300 |
| 2020 | $2,190 | $211,000 | $37,500 | $173,500 |
| 2019 | $2,145 | $207,400 | $37,500 | $169,900 |
| 2018 | $1,587 | $160,300 | $37,500 | $122,800 |
| 2017 | $1,270 | $164,900 | $37,500 | $127,400 |
| 2016 | $805 | $146,500 | $35,800 | $110,700 |
| 2014 | $1,480 | $144,100 | $35,800 | $108,300 |
| 2013 | $1,480 | $144,100 | $35,800 | $108,300 |
Agents Affiliated with this Home
-

Seller's Agent in 2018
Sarah O'Donnell
F.C. Tucker Company
(317) 292-3882
99 Total Sales
-
R
Buyer's Agent in 2018
Ryan Nelson
BluPrint Real Estate Group
-

Seller's Agent in 2015
Jeneene West
Jeneene West Realty, LLC
(317) 856-4719
1 in this area
462 Total Sales
-

Seller Co-Listing Agent in 2015
Gregg West
Jeneene West Realty, LLC
(317) 374-1507
312 Total Sales
-
D
Buyer's Agent in 2015
Doreen Harris
RE/MAX
Map
Source: MIBOR Broker Listing Cooperative®
MLS Number: MBR21590918
APN: 30-06-27-300-023.000-006
- 1066 N Dogwood Way
- 1112 N Dogwood Way
- 3134 W Hickory Woods Dr
- 2237 W 100 N
- 740 Wildwood Dr
- 2303 Alexandria Dr
- 2009 Anita Ln
- 106 N 300 W
- 1595 N 400 W
- 2264 Walnut St W
- 4353 W Parkway Ct
- 117 Fountain Lake Dr
- 745 S Summerhaven Ct
- 4434 W Windsong Ct
- 702 N Windswept Rd
- 41 Fountain Lake Dr
- 4443 W Windsong Ct
- 379 Antioch St
- 0 W 300 N Unit MBR21862763
- 4399 W Summerhaven Dr
