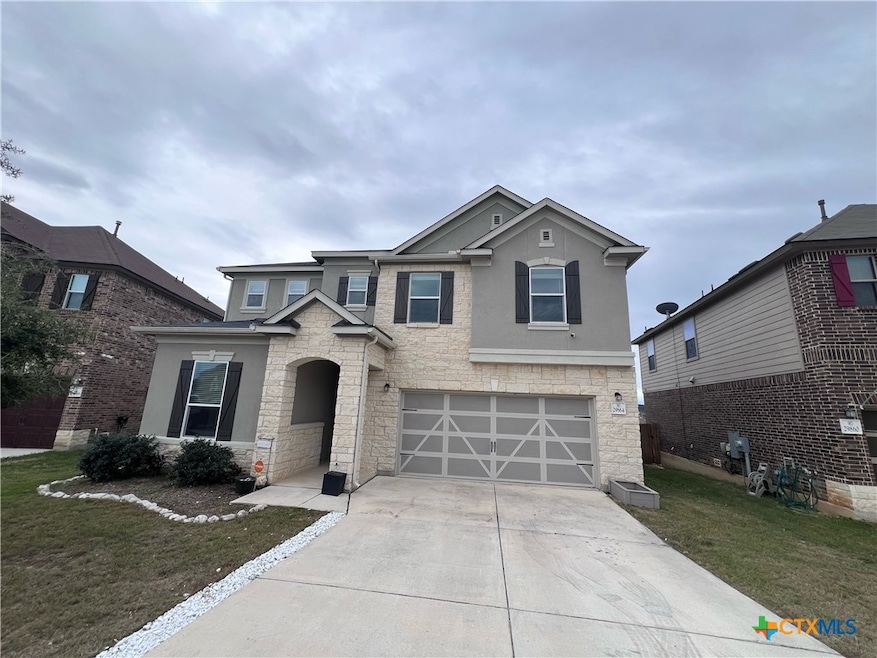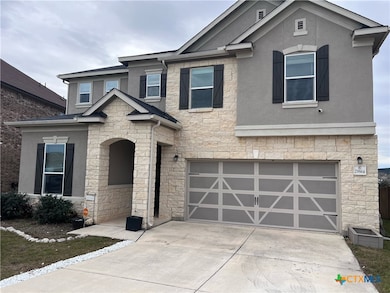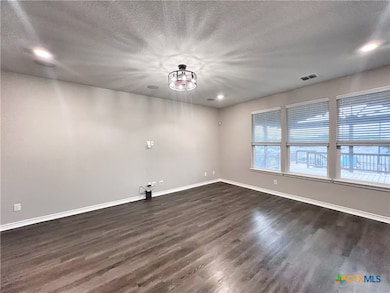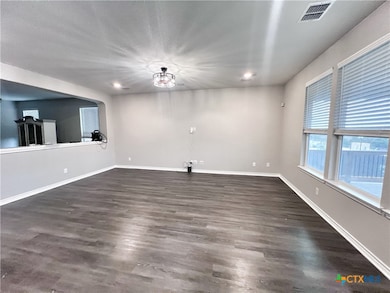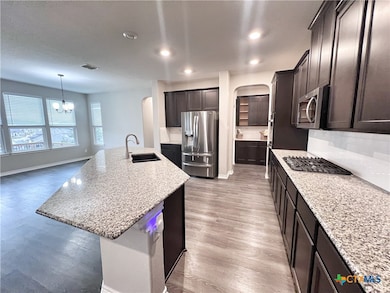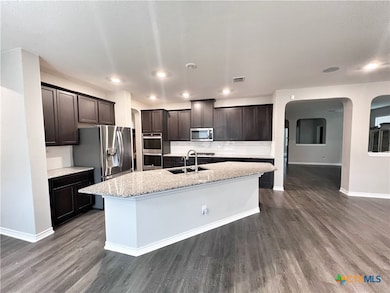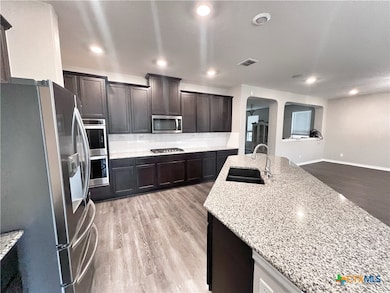29864 Jove Bulverde, TX 78163
Highlights
- Outdoor Pool
- Solar Power System
- Deck
- Johnson Ranch Elementary School Rated A
- Open Floorplan
- Traditional Architecture
About This Home
Delight in the perfect blend of elegance and comfort nestled in the serene beauty of Bulverde, TX. This expansive 3,725 sq ft home offers five spacious bedrooms, ensuring ample space for everyone to unwind and rejuvenate. With three full baths and a convenient half bath, morning routines become a breeze, providing privacy and convenience for all. The heart of the home boasts stunning granite countertops that seamlessly blend style and functionality, setting the stage for culinary adventures and cherished gatherings. Large windows fill the living spaces with abundant natural light, creating a warm and inviting atmosphere throughout. The thoughtfully designed floor plan encourages effortless flow between rooms, making entertaining both easy and enjoyable. High ceilings and elegant finishes add a touch of sophistication to each room, enhancing the overall sense of luxury and comfort. Enjoy the tranquility of the surrounding landscape, offering a peaceful retreat from the hustle and bustle of daily life. Located in the vibrant community of Bulverde, this home provides a perfect escape while remaining conveniently close to local amenities and attractions. Discover a lifestyle of comfort, style, and convenience at this remarkable rental property, ready to welcome you home.
Listing Agent
ReliancePMPros, Property Manag Brokerage Phone: (830) 627-7368 License #0711191 Listed on: 09/23/2025
Home Details
Home Type
- Single Family
Year Built
- Built in 2019
Lot Details
- 0.27 Acre Lot
- Privacy Fence
- Wood Fence
- Back Yard Fenced
Parking
- 2 Car Attached Garage
- Garage Door Opener
Home Design
- Traditional Architecture
- Slab Foundation
- Masonry
Interior Spaces
- 3,725 Sq Ft Home
- Property has 2 Levels
- Open Floorplan
- High Ceiling
- Ceiling Fan
- Recessed Lighting
- Window Treatments
- Formal Dining Room
- Dryer
Kitchen
- Breakfast Area or Nook
- Open to Family Room
- Built-In Oven
- Gas Cooktop
- Dishwasher
- Kitchen Island
- Granite Countertops
- Disposal
Flooring
- Carpet
- Ceramic Tile
- Vinyl
Bedrooms and Bathrooms
- 5 Bedrooms
- Walk-In Closet
- Double Vanity
- Shower Only
- Walk-in Shower
Home Security
- Security System Owned
- Carbon Monoxide Detectors
- Fire and Smoke Detector
Outdoor Features
- Outdoor Pool
- Deck
- Covered Patio or Porch
Utilities
- Central Heating and Cooling System
- Heating System Uses Natural Gas
- Gas Water Heater
- Water Softener is Owned
Additional Features
- Solar Power System
- City Lot
Listing and Financial Details
- Property Available on 10/1/25
- Tenant pays for association fees, all utilities, cable TV, electricity, gas, internet, security, sewer, trash collection, water
- The owner pays for association fees, pest control, taxes, grounds care
- Rent includes association dues, pest control, taxes
- 12 Month Lease Term
- Legal Lot and Block 113 / 1
- Assessor Parcel Number 416101
Community Details
Overview
- Property has a Home Owners Association
- Uecker Un 2 Subdivision
Recreation
- Community Playground
- Community Pool
- Community Spa
Pet Policy
- Pet Deposit $400
Map
Source: Central Texas MLS (CTXMLS)
MLS Number: 593496
APN: 55-0791-0082-00
- 3614 Marvel
- 3537 Marvel
- 3573 Copper Crown
- 29575 Copper Gate
- 29636 Winter Copper
- 29620 Winter Copper
- 29714 Spring Copper
- 29616 Winter Copper
- 29429 Lost Copper
- 29624 Copper Crossing
- 29441 Sierra Copper
- 3629 Copper River
- 3827 Copper River
- 3650 Copper River
- 29452 Hollow Copper
- 3871 Copper River
- 3409 Copper Acres
- 3441 Cottonwood Canyon
- 3335 Iron Canyon
- 30227 Saddleridge Dr
- 29946 Sebastian
- 29619 Copper Penny
- 29653 Spring Copper
- 29640 Winter Copper
- 4054 Copper River
- 29639 Winter Copper
- 29619 Winter Copper
- 29534 Summer Copper
- 29460 Hollow Copper
- 3421 Copper Acres
- 3868 Copper River
- 3815 Rusted Copper
- 28807 Shadowrock
- 2011 Kinder Run
- 28214 Willis Ranch
- 5330 Trellised Ln
- 31543 Meander Ln
- 5372 Fair Moon Dr
- 31577 Acacia Vista
- 3782 Chicory Bend
