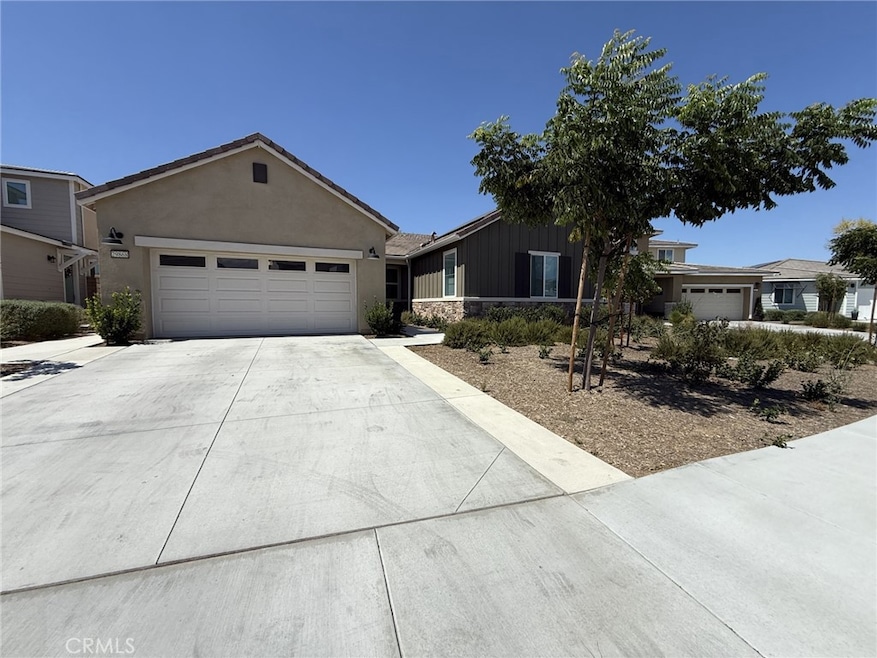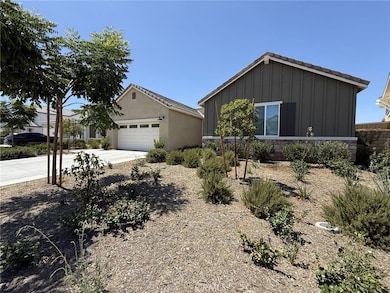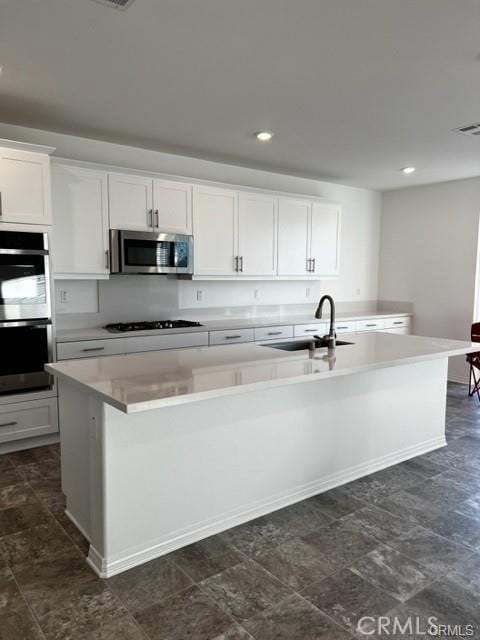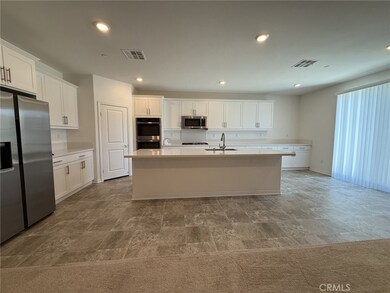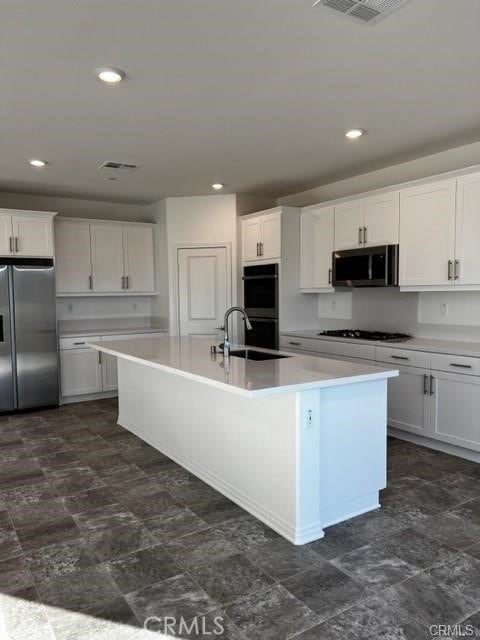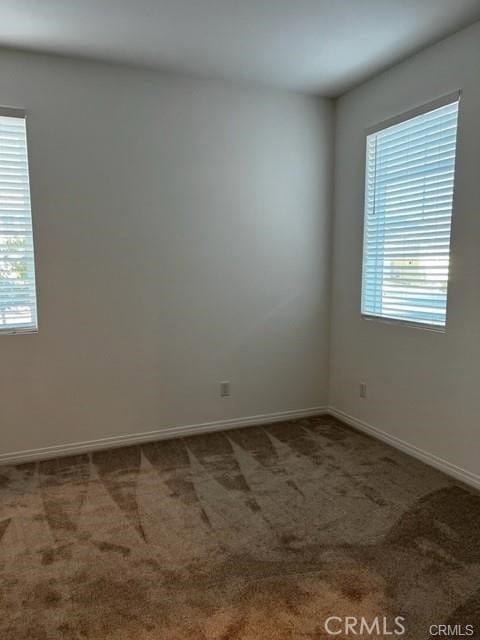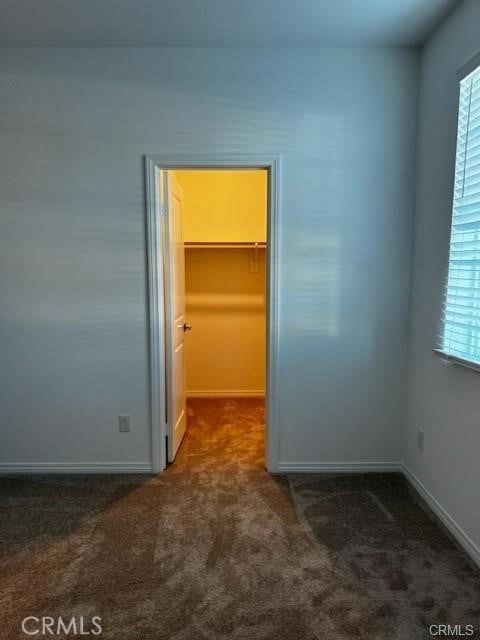29868 Ballast Rd Menifee, CA 92584
Menifee Lakes NeighborhoodHighlights
- Community Lake
- Community Pool
- Laundry Room
- Main Floor Bedroom
- 3 Car Attached Garage
- Central Heating and Cooling System
About This Home
Newer Single story in Lennar Rockport Ranch. This home is a 4 bedroom 4 bath home with Solar. This is a beautiful community with lots of amenities including a walking trail, tot lots, two viewing lakes and so much more. The kitchen, dining are arranged among a convenient and contemporary floorplan. Back of the home is the owners suite with an en-suit and walk in closet. This home offers a flex space as well.
Listing Agent
NEST REAL ESTATE Brokerage Phone: 951-313-7369 License #01360881 Listed on: 08/21/2025

Home Details
Home Type
- Single Family
Est. Annual Taxes
- $11,739
Year Built
- Built in 2023
Lot Details
- 6,534 Sq Ft Lot
- Density is up to 1 Unit/Acre
Parking
- 3 Car Attached Garage
- Parking Available
Home Design
- Entry on the 1st floor
Interior Spaces
- 2,780 Sq Ft Home
- 1-Story Property
- Laundry Room
Bedrooms and Bathrooms
- 4 Main Level Bedrooms
Utilities
- Central Heating and Cooling System
Listing and Financial Details
- Security Deposit $3,700
- Rent includes association dues
- 12-Month Minimum Lease Term
- Available 9/15/25
- Tax Lot 76
- Tax Tract Number 26181
- Assessor Parcel Number 364460014
Community Details
Overview
- Property has a Home Owners Association
- Community Lake
Recreation
- Community Pool
Map
Source: California Regional Multiple Listing Service (CRMLS)
MLS Number: IV25189110
APN: 364-460-014
- 28505 Mission Dr
- 28299 Parkdale Ln
- 28602 Windridge Dr
- 28308 Parkdale Ln
- 28677 Tupelo Rd
- 28618 Autumn Ln
- 28404 N Star Ln
- 28721 Meadow View Dr
- 28729 Mission Dr
- 27860 Garbani Rd
- 0 Holland Canyon Hills Rd Unit SW22068780
- 31818 Ruxton St
- 0 Haun Rd Unit SW22239539
- 28341 Heather Green Way
- 31189 Silver Moon Ct
- 31257 Casera Ct
- 28849 Morningside Ln
- 0 Pacific Bluff St Unit SW24249177
- 28368 Harvest Gold Ct
- 31244 Sierra View Ct
- 31698 Luther Dr
- 28223 Luther Dr
- 31729 Luther Dr
- 31717 Luther Dr
- 31725 Luther Dr
- 31718 Luther Dr
- 31714 Luther Dr
- 31710 Luther Dr
- 31705 Luther Dr
- 31712 Willowood Way
- 31728 Willowood Way
- 31700 Willowood Way
- 28201 Cookhouse Ln
- 28205 Cookhouse Ln
- 31704 Willowood Way
- 31688 Willowood Way
- 28209 Cookhouse Ln
- 31684 Willowood Way
- 31711 Willowood Way
- 28193 Cookhouse Ln
