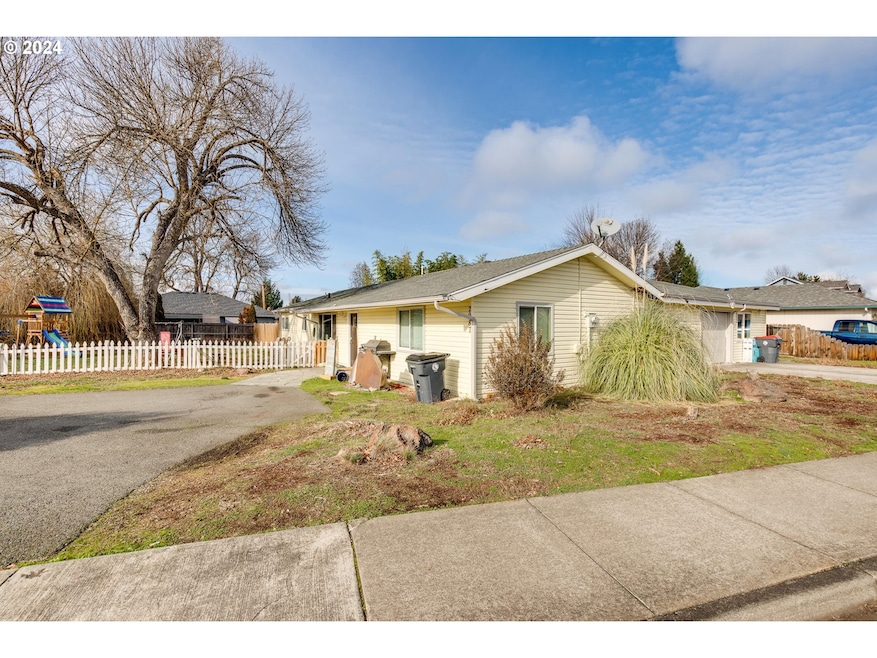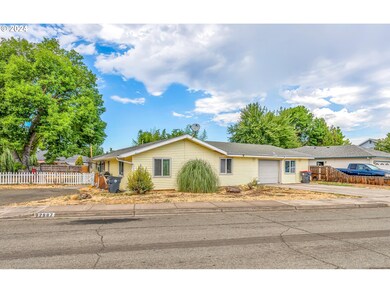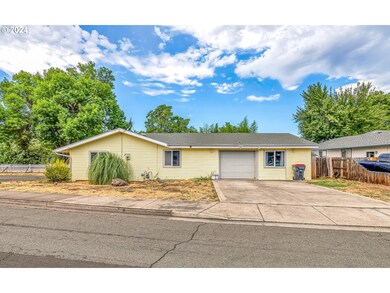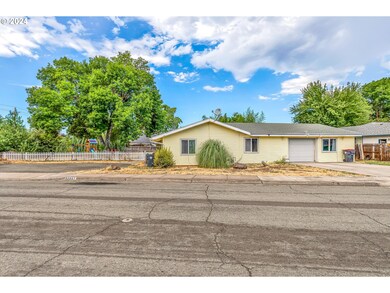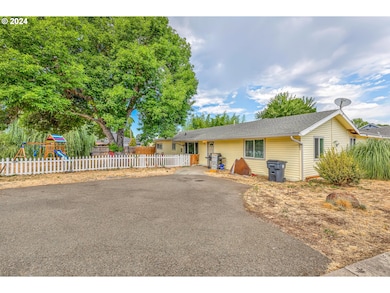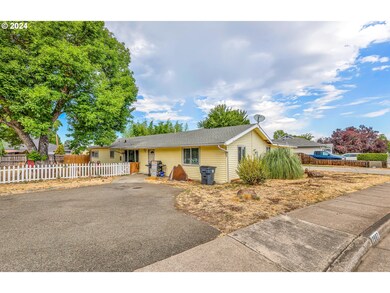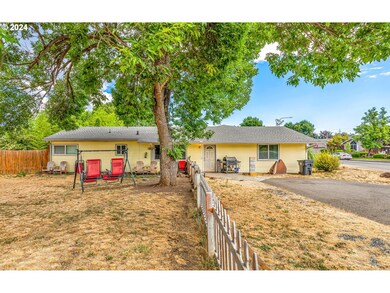
2987 Delta Waters Rd Medford, OR 97504
North Medford NeighborhoodHighlights
- RV Access or Parking
- Territorial View
- Granite Countertops
- 0.36 Acre Lot
- Corner Lot
- No HOA
About This Home
As of January 2025Rare and well maintained 5 bedroom home in East Medford on a huge lot with RV parking! This beautiful, fully updated 2200+ sqft home has 5 bedrooms, 3 full baths and has so much to offer. Home sits far back from Delta Waters with the entrance on the corner of Edmond Way. There's also a separate mother-in-law entrance with it's own bathroom! Kitchen has an open concept with granite countertops and large breakfast bar overlooking the dining and living room! Kitchen also includes updated cabinets and SS appliances. Both kitchen and bathrooms have tile flooring throughout. Home also has lifted ceilings! Spacious master bedroom is equipped with a large closet and fully updated master bathroom with jacuzzi tub and tiled shower. Off the dining room is a spacious entertainment room. Heat pump is brand new! The huge backyard offers a paved patio with above ground pool and plenty of yard space for entertaining! This gorgeous home has only the best, call to schedule a showing today!
Last Agent to Sell the Property
eXp Realty LLC License #201221244 Listed on: 11/20/2024

Home Details
Home Type
- Single Family
Est. Annual Taxes
- $2,839
Year Built
- Built in 1960
Lot Details
- 0.36 Acre Lot
- Fenced
- Corner Lot
- Level Lot
- Property is zoned SFR-4
Parking
- 1 Car Attached Garage
- Driveway
- RV Access or Parking
Home Design
- Composition Roof
- Concrete Perimeter Foundation
Interior Spaces
- 2,300 Sq Ft Home
- 1-Story Property
- Family Room
- Living Room
- Dining Room
- Territorial Views
Kitchen
- Built-In Range
- Dishwasher
- Stainless Steel Appliances
- Granite Countertops
- Tile Countertops
Bedrooms and Bathrooms
- 3 Bedrooms
- 3 Full Bathrooms
- Solar Tube
Outdoor Features
- Patio
Utilities
- Forced Air Heating and Cooling System
- Heat Pump System
Community Details
- No Home Owners Association
- Angel Terrace Subdivision
Listing and Financial Details
- Assessor Parcel Number 10423114
Ownership History
Purchase Details
Home Financials for this Owner
Home Financials are based on the most recent Mortgage that was taken out on this home.Purchase Details
Home Financials for this Owner
Home Financials are based on the most recent Mortgage that was taken out on this home.Purchase Details
Home Financials for this Owner
Home Financials are based on the most recent Mortgage that was taken out on this home.Purchase Details
Similar Homes in Medford, OR
Home Values in the Area
Average Home Value in this Area
Purchase History
| Date | Type | Sale Price | Title Company |
|---|---|---|---|
| Warranty Deed | $465,000 | First American Title | |
| Warranty Deed | $300,000 | Amerititle | |
| Warranty Deed | $300,000 | Amerititle | |
| Warranty Deed | $75,000 | First American |
Mortgage History
| Date | Status | Loan Amount | Loan Type |
|---|---|---|---|
| Previous Owner | $85,457 | FHA | |
| Previous Owner | $294,566 | FHA | |
| Previous Owner | $294,566 | FHA | |
| Previous Owner | $294,566 | New Conventional | |
| Previous Owner | $294,566 | Adjustable Rate Mortgage/ARM | |
| Previous Owner | $16,452 | Credit Line Revolving | |
| Previous Owner | $172,500 | Unknown |
Property History
| Date | Event | Price | Change | Sq Ft Price |
|---|---|---|---|---|
| 01/10/2025 01/10/25 | Sold | $465,000 | 0.0% | $202 / Sq Ft |
| 12/11/2024 12/11/24 | Pending | -- | -- | -- |
| 11/21/2024 11/21/24 | Price Changed | $465,000 | -17.7% | $202 / Sq Ft |
| 11/20/2024 11/20/24 | For Sale | $565,000 | +88.3% | $246 / Sq Ft |
| 03/16/2018 03/16/18 | Sold | $300,000 | -14.3% | $130 / Sq Ft |
| 02/18/2018 02/18/18 | Pending | -- | -- | -- |
| 09/12/2017 09/12/17 | For Sale | $350,000 | -- | $152 / Sq Ft |
Tax History Compared to Growth
Tax History
| Year | Tax Paid | Tax Assessment Tax Assessment Total Assessment is a certain percentage of the fair market value that is determined by local assessors to be the total taxable value of land and additions on the property. | Land | Improvement |
|---|---|---|---|---|
| 2025 | $2,839 | $195,750 | $80,160 | $115,590 |
| 2024 | $2,839 | $190,050 | $77,820 | $112,230 |
| 2023 | $2,752 | $184,520 | $75,560 | $108,960 |
| 2022 | $2,685 | $184,520 | $75,560 | $108,960 |
| 2021 | $2,616 | $179,150 | $73,360 | $105,790 |
| 2020 | $2,560 | $173,940 | $71,230 | $102,710 |
| 2019 | $2,500 | $163,970 | $67,150 | $96,820 |
| 2018 | $2,436 | $159,200 | $65,200 | $94,000 |
| 2017 | $2,392 | $159,200 | $65,200 | $94,000 |
| 2016 | $2,408 | $150,070 | $61,470 | $88,600 |
| 2015 | $2,314 | $150,070 | $61,470 | $88,600 |
| 2014 | $2,273 | $141,460 | $57,940 | $83,520 |
Agents Affiliated with this Home
-
S
Seller's Agent in 2025
Steve Thomas
eXp Realty LLC
-
O
Buyer's Agent in 2025
OR and WA Non Rmls
Non Rmls Broker
-
J
Seller's Agent in 2018
Jake Rockwell
eXp Realty, LLC
Map
Source: Regional Multiple Listing Service (RMLS)
MLS Number: 24176998
APN: 10423114
- 3069 Milhoan Dr
- 3040 Adams Cir
- 2757 Rosewood St
- 3093 Paul Cir
- 3041 Cheltenham Way
- 2631 Delta Waters Rd
- 2738 Stonebrook Dr
- 3710 Carlin Dr
- 2728 Hawaiian Ave
- 2868 Bailey Ave
- 3025 Sky Lakes Dr
- 3711 Carlin Dr
- 3719 Carlin Dr
- 3018 Sky Lakes Dr
- 3056 Umpqua Dr
- 3244 Cheltenham Way
- 3618 Carnelian St
- 3537 Durst St
- 2532 Southport Way
- 3559 Carnelian St
