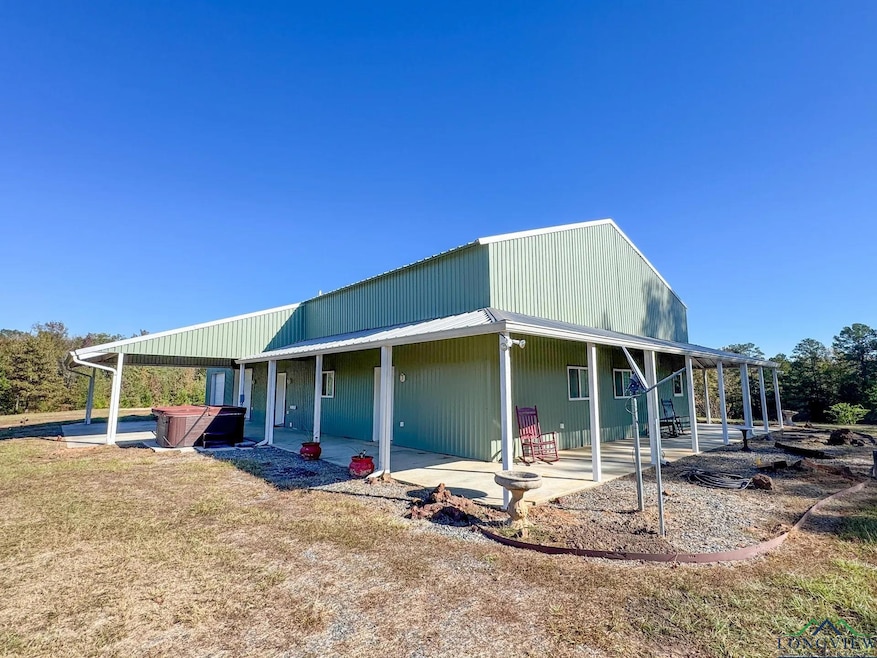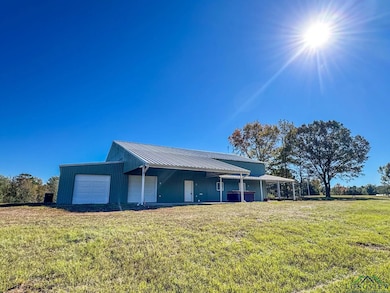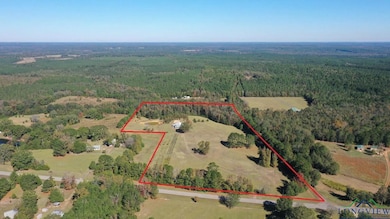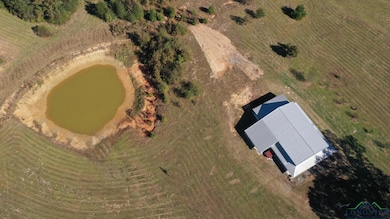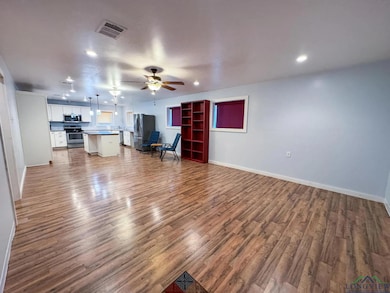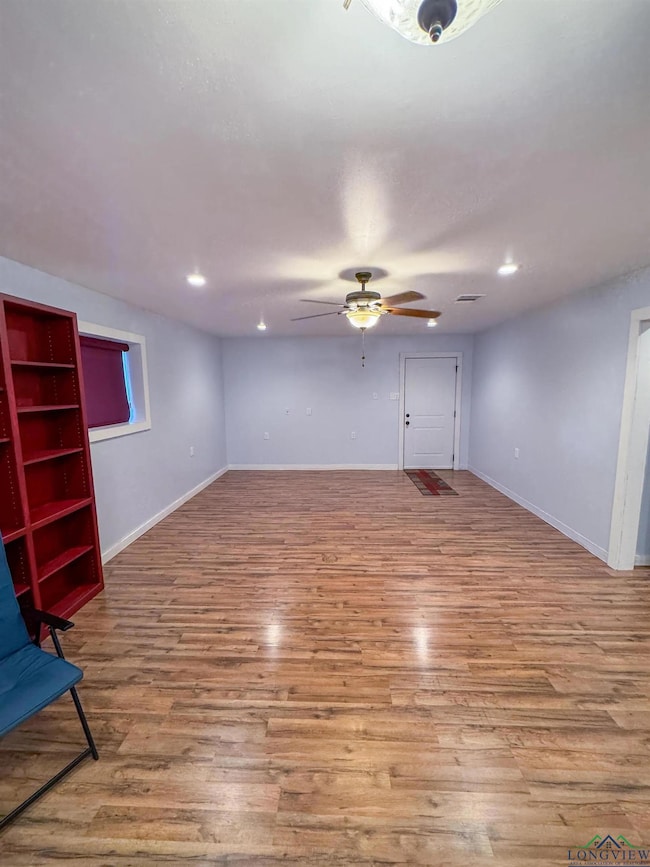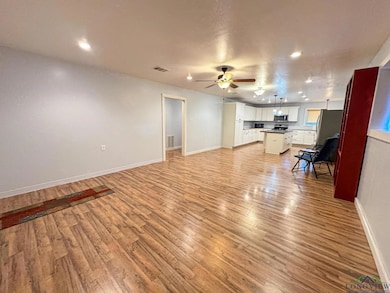2989 Farm To Market 1841 Linden, TX 75563
Estimated payment $2,903/month
Highlights
- Spa
- Access To Creek
- Partially Wooded Lot
- Linden-Kildare High School Rated A-
- Pond
- Converted Barn or Barndominium
About This Home
Country living at its finest unfolds across this breathtaking 24+ acre estate, where gently rolling terrain gives way to pristine pastures dotted with majestic oaks and ancient pines. As you arrive, the landscape opens into a peaceful haven, and nestled within it is a picturesque barndominium that feels like it was lifted straight from the pages of Southern Living. Framed by irrigated grapevines, fruit trees, and whimsical birdhouses, the home is a true retreat inviting you to slow down and savor the serenity. A wide, 1,210-square-foot wraparound porch wraps the home in charm and comfort, calling for rocking chairs, sunrise coffee, and evenings spent listening to the crickets under a canopy of stars. Step inside and you'll immediately sense the care and attention poured into every detail. The interior feels fresh and new, with an open-concept living and kitchen area that welcomes you with stainless steel appliances, a corner sink offering views through two windows, and a spacious kitchen island perfect for gathering with family and friends. The home features three bedrooms and two baths, thoughtfully designed for both comfort and versatility. A flex room with custom cabinetry and a hideaway pull-down bed offers the ideal space for a home office or guest suite. Just outside, a bonus hobby room with its own sink and appliance setup provides endless possibilities whether you envision a studio, craft space, or even an additional bedroom. The primary suite includes a generous walk-in closet with custom shelving for maximum organization, and the large laundry room adds convenience with a built-in sink and extra storage. Outdoors, the property continues to impress. The land is predominantly open, with approximately five acres of wooded area offering shade, privacy, and a natural buffer. Camp creek meanders gently through the woods, creating a serene setting for nature walks, birdwatching, or simply enjoying the soothing sounds of flowing water. A small pond adds another touch of tranquility, while the inviting hot tub offers a perfect spot to unwind beneath the stars. Storage is abundant, with a 413-square-foot attached garage, a second 640-square-foot garage featuring roll-up doors on both ends, and a 691-square-foot carport to accommodate vehicles, equipment, or recreational gear. Location is the final flourish. Perfectly positioned between three of East Texas most beloved lakes Lake O the Pines, Lake Wright Patman, and the mystical Caddo Lake you'll find yourself surrounded by opportunities for boating, fishing, kayaking, and nature exploration. Despite the peaceful, rural setting, you're never far from modern conveniences. Everyday essentials like Walmart, Brookshires, and local dining are just 15 minutes away. For more advanced medical care, major shopping, and entertainment, Texarkana is a quick 45-minute drive, while the vibrant cities of Shreveport and Longview are reachable in under an hour.
Home Details
Home Type
- Single Family
Est. Annual Taxes
- $3,214
Year Built
- Built in 2016
Lot Details
- Barbed Wire
- Partially Wooded Lot
Home Design
- Converted Barn or Barndominium
- Slab Foundation
- Aluminum Roof
- Metal Construction or Metal Frame
Interior Spaces
- 2,083 Sq Ft Home
- 1-Story Property
- Ceiling Fan
- Open Floorplan
Kitchen
- Electric Oven or Range
- Electric Cooktop
- Microwave
- Plumbed For Ice Maker
- Dishwasher
Flooring
- Tile
- Vinyl
Bedrooms and Bathrooms
- 3 Bedrooms
- Walk-In Closet
- 2 Full Bathrooms
- Bathtub with Shower
- Bathtub Includes Tile Surround
Laundry
- Laundry Room
- Electric Dryer
Parking
- 2 Car Attached Garage
- Carport
- Workshop in Garage
- Rear-Facing Garage
- Side Facing Garage
Outdoor Features
- Spa
- Access To Creek
- Pond
- Separate Outdoor Workshop
- Porch
Utilities
- Central Heating and Cooling System
- Electric Water Heater
- Conventional Septic
Community Details
- No Home Owners Association
Listing and Financial Details
- Assessor Parcel Number 764082
Map
Home Values in the Area
Average Home Value in this Area
Tax History
| Year | Tax Paid | Tax Assessment Tax Assessment Total Assessment is a certain percentage of the fair market value that is determined by local assessors to be the total taxable value of land and additions on the property. | Land | Improvement |
|---|---|---|---|---|
| 2024 | $3,214 | $356,552 | $118,900 | $273,090 |
| 2023 | $2,916 | $222,400 | $99,630 | $264,580 |
| 2022 | $3,090 | $202,193 | $76,450 | $248,850 |
| 2021 | $3,681 | $250,300 | $69,900 | $180,400 |
| 2020 | $3,535 | $227,380 | $64,360 | $163,020 |
| 2019 | $3,732 | $225,990 | $64,360 | $161,630 |
| 2018 | $3,769 | $165,630 | $64,360 | $161,410 |
| 2017 | $3,862 | $169,600 | $56,360 | $165,710 |
| 2016 | -- | $1,570 | $0 | $0 |
| 2015 | -- | $1,640 | $0 | $0 |
| 2014 | -- | $1,640 | $1,640 | $0 |
Property History
| Date | Event | Price | List to Sale | Price per Sq Ft |
|---|---|---|---|---|
| 11/03/2025 11/03/25 | For Sale | $499,900 | -- | $240 / Sq Ft |
Purchase History
| Date | Type | Sale Price | Title Company |
|---|---|---|---|
| Vendors Lien | -- | None Available |
Mortgage History
| Date | Status | Loan Amount | Loan Type |
|---|---|---|---|
| Closed | $41,700 | Future Advance Clause Open End Mortgage |
Source: Longview Area Association of REALTORS®
MLS Number: 20257523
APN: 764082
- 2989 Farm To Market Road 1841
- 3282 Farm To Market 1841
- CR 1811 Tbd
- 1226 County Road 1896
- TBD County Road 1882
- 000N County Road 1926
- 1926 County Road 1926
- 0001 County Road 1760
- 911 U S 59
- 109 Mockingbird Ln
- 1305 Centerhill Rd
- TBD N Hwy 59 & Hicks Harvey Rd
- 5646 Fm 125 S
- 1011 Hillcrest
- TBD County Road 1759
- TBD U S 59
- 205 Tobacco Rd
- TBD Center Hill Rd
- 107 Lee St
- 1509 Nelson St
