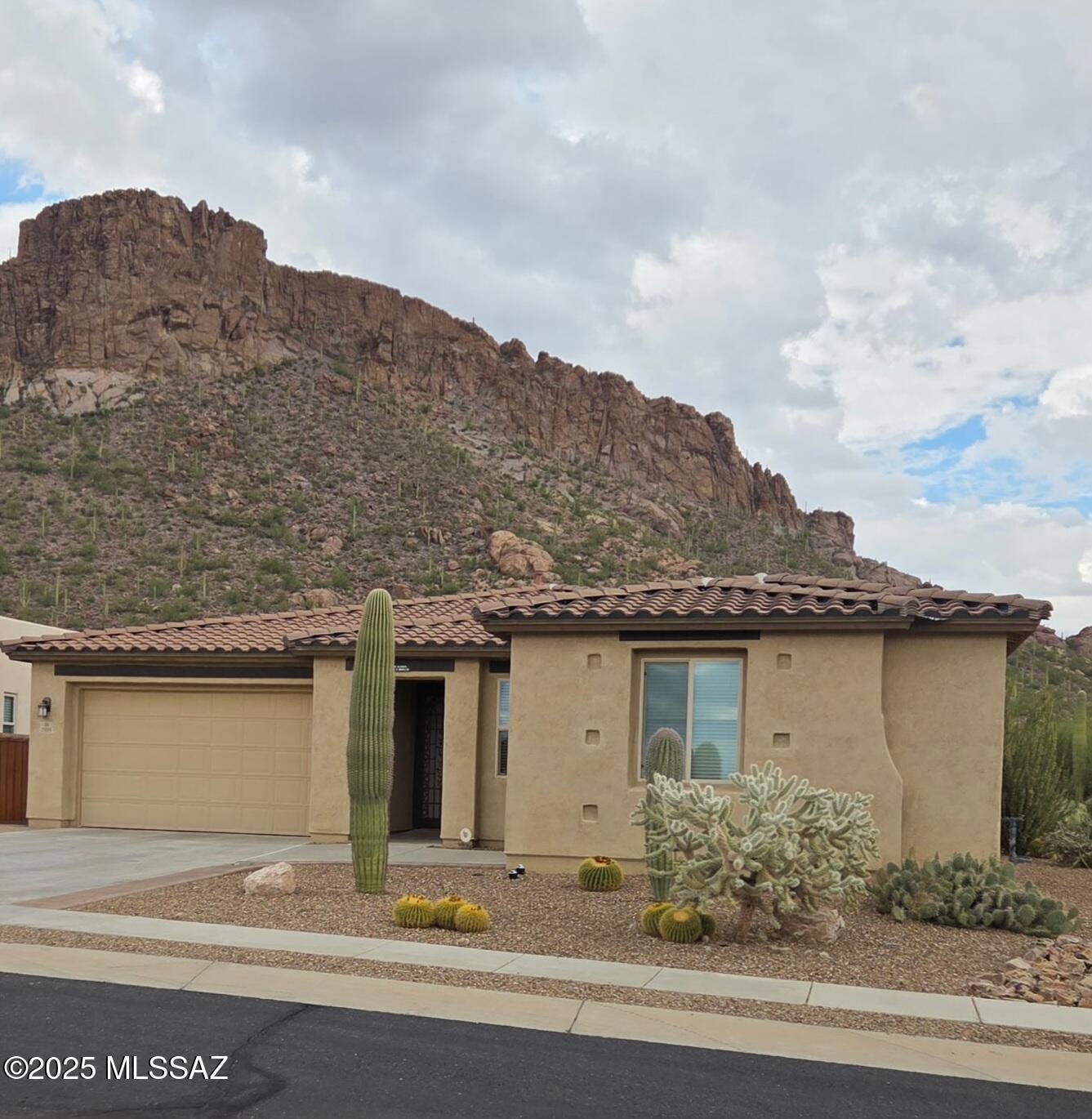2989 S Smokin Pistol Way Tucson, AZ 85713
Estimated payment $3,136/month
Highlights
- Horse Facilities
- 0.71 Acre Lot
- Contemporary Architecture
- Spa
- Mountain View
- Secondary bathroom tub or shower combo
About This Home
Step into this stunning 3-bedroom, 2.5-bath residence designed for comfort and style. The spacious master suite offers a private retreat, complemented by two additional bedrooms and a large den—perfect for a home office or flex space. Enjoy an open floor plan filled with natural light, featuring a chef's kitchen with a huge granite island, premium appliances, and ample storage.
Relax under the covered patio while taking in unobstructed mountain views—no homes behind for ultimate privacy. The easy-care landscape ensures low maintenance, while the 2-car garage plus golf cart garage provides plenty of room for vehicles and hobbies. Additional highlights include a generous laundry room with storage and a welcoming layout ideal for entertaining.
This home combines elegance, functionality and breathtaking scenery. Don't miss this opportunity to make it yours!
Listing Agent
Long Realty Brokerage Email: sdekraker@longrealty.com Listed on: 11/23/2025

Home Details
Home Type
- Single Family
Est. Annual Taxes
- $5,330
Year Built
- Built in 2018
Lot Details
- 0.71 Acre Lot
- Lot Dimensions are 75' x 410'
- West Facing Home
- East or West Exposure
- Property is zoned Pima County - CR4
HOA Fees
- $78 Monthly HOA Fees
Parking
- Garage
- Garage Door Opener
- Driveway
- Golf Cart Garage
Home Design
- Contemporary Architecture
- Frame With Stucco
- Frame Construction
- Tile Roof
Interior Spaces
- 2,238 Sq Ft Home
- 1-Story Property
- Furnished
- High Ceiling
- Ceiling Fan
- Double Pane Windows
- Window Treatments
- Bay Window
- Entrance Foyer
- Great Room
- Dining Area
- Den
- Storage
- Mountain Views
- Fire and Smoke Detector
Kitchen
- Breakfast Bar
- Walk-In Pantry
- Electric Oven
- Electric Cooktop
- Microwave
- Dishwasher
- Kitchen Island
- Granite Countertops
- Disposal
Flooring
- Carpet
- Ceramic Tile
Bedrooms and Bathrooms
- 3 Bedrooms
- Split Bedroom Floorplan
- Walk-In Closet
- Double Vanity
- Secondary bathroom tub or shower combo
- Primary Bathroom includes a Walk-In Shower
- Exhaust Fan In Bathroom
Laundry
- Laundry Room
- Dryer
- Washer
Accessible Home Design
- No Interior Steps
Outdoor Features
- Spa
- Covered Patio or Porch
Schools
- Banks Elementary School
- Valencia Middle School
- Cholla High School
Utilities
- Forced Air Heating and Cooling System
- Natural Gas Water Heater
- Cable TV Available
Community Details
Overview
- $150 HOA Transfer Fee
- Maintained Community
- The community has rules related to covenants, conditions, and restrictions, deed restrictions, no recreational vehicles or boats
Recreation
- Horse Facilities
Map
Home Values in the Area
Average Home Value in this Area
Tax History
| Year | Tax Paid | Tax Assessment Tax Assessment Total Assessment is a certain percentage of the fair market value that is determined by local assessors to be the total taxable value of land and additions on the property. | Land | Improvement |
|---|---|---|---|---|
| 2025 | $5,330 | $33,302 | -- | -- |
| 2024 | $4,795 | $31,716 | -- | -- |
| 2023 | $4,795 | $30,206 | $0 | $0 |
| 2022 | $4,631 | $28,767 | $0 | $0 |
| 2021 | $4,605 | $26,093 | $0 | $0 |
| 2020 | $4,455 | $26,093 | $0 | $0 |
| 2019 | $4,330 | $29,064 | $0 | $0 |
| 2018 | $1,042 | $5,588 | $0 | $0 |
| 2017 | $1,021 | $5,588 | $0 | $0 |
| 2016 | $1,128 | $6,054 | $0 | $0 |
| 2015 | $1,339 | $7,061 | $0 | $0 |
Property History
| Date | Event | Price | List to Sale | Price per Sq Ft |
|---|---|---|---|---|
| 11/23/2025 11/23/25 | For Sale | $495,000 | -- | $221 / Sq Ft |
Purchase History
| Date | Type | Sale Price | Title Company |
|---|---|---|---|
| Interfamily Deed Transfer | -- | None Available | |
| Special Warranty Deed | $368,131 | Fidelity National Title Agen | |
| Cash Sale Deed | $1,472,500 | None Available | |
| Cash Sale Deed | $1,472,500 | None Available | |
| Special Warranty Deed | $2,900,000 | Tfnti |
Source: MLS of Southern Arizona
MLS Number: 22530312
APN: 212-22-7050
- 3000 S Smokin Pistol Way
- 2944 S Smokin Pistol Way
- 3081 S Three D Ct
- 3022 S Open Range Way
- 3156 S Three D Ct
- 3125 S Open Range Way
- 3141 S Open Range Way
- 5301 W Tumbling F St
- 5326 W Box R St
- 5340 W Rocking Circle St
- 5332 W Rafter Circle St
- 5344 W Rafter Circle St
- 5373 W Lazy Heart St
- 5408 W Flying M St
- 5441 W Box R St
- 5386 W Bar South St
- 5501 W Rocking Circle St
- 5482 W Circle Z St
- 5481 W Rafter Circle St
- 5442 W Diamond k St
- 3295 S Rainburst Place
- 6013 W Lazy St S
- 4837 W Calle Don Alfonso
- 3951 W Irvington Rd
- 1050 S Bill Martin Dr
- 2822 W St Tropaz Ave
- 5556 S Desert Redbud Dr
- 2230 S Greasewood Rd
- 101 S Players Club Dr Unit 28101
- 101 S Players Club Dr Unit 25101
- 1417 S Lynx Dr
- 2800 W Broadway Blvd
- 2855 W Anklam Rd
- 2020 W Dozemary Ct
- 2656 W Broadway Blvd
- 1975 W 36th St
- 2601 W Broadway Blvd Unit 598
- 2601 W Broadway Blvd Unit O 391
- 2525 W Anklam Rd
- 1867 W Ajo Way
