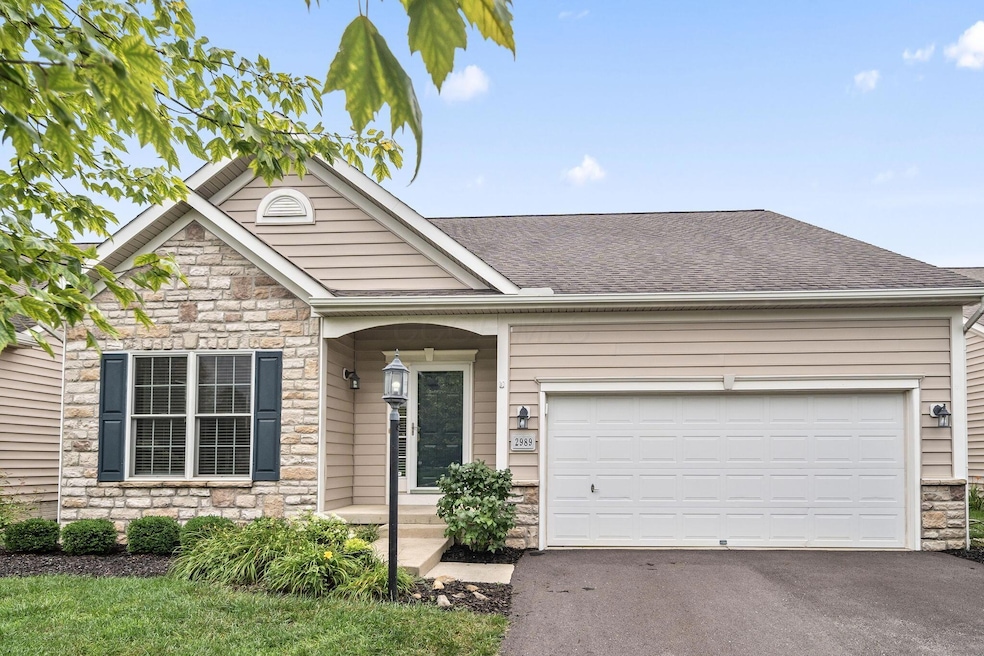
2989 Tree Bend Cir Grove City, OH 43123
Estimated payment $2,803/month
Highlights
- Fitness Center
- Clubhouse
- Traditional Architecture
- Gated Community
- Deck
- Main Floor Primary Bedroom
About This Home
Welcome to this beautifully updated 3-bedroom, 2.5-bath home offering tons of upgrades. The inviting living room features a gas fireplace with blower, with sliding door leading to the relaxing sunroom overlooking the backyard and community walking path. The updated kitchen is a true standout with granite countertops and premium Samsung Bespoke appliances—designed to let you personalize the look of your space with customizable colors and finishes.
The first-floor primary suite offers two spacious walk-in closets and a private bath with newly updated faucets (2025). First Floor laundry, complete with a built-in ironing board, central vacuum system, and Andersen tilt-in windows throughout for easy cleaning and energy efficiency.
Downstairs, the basement includes a workbench and a clean, cemented crawl space ideal for extra storage. Recent updates include a new furnace and A/C (2023), refurbished deck (2025), water heater (2025), fresh interior paint (2025), new carpet (2025), and a 240V EV charger (2024)—offering peace of mind for years to come.
Bonus features include a pool table with balls, rack, and sticks, plus a 52'' TV with remote—all included with the home. Located just one mile from the shops and restaurants along Broadway, this home offers easy access to local dining and entertainment. A rare find with a perfect mix of upgrades and location!
Property Details
Home Type
- Condominium
Est. Annual Taxes
- $5,424
Year Built
- Built in 2004
HOA Fees
- $176 Monthly HOA Fees
Parking
- 2 Car Attached Garage
Home Design
- Traditional Architecture
- Vinyl Siding
- Stone Exterior Construction
Interior Spaces
- 1,828 Sq Ft Home
- 2-Story Property
- Central Vacuum
- Gas Log Fireplace
- Insulated Windows
- Sun or Florida Room
- Home Security System
- Laundry on main level
Kitchen
- Electric Range
- Microwave
- Dishwasher
Flooring
- Carpet
- Laminate
Bedrooms and Bathrooms
- 3 Bedrooms | 1 Primary Bedroom on Main
Basement
- Partial Basement
- Recreation or Family Area in Basement
- Crawl Space
Additional Features
- Deck
- No Common Walls
- Forced Air Heating and Cooling System
Listing and Financial Details
- Assessor Parcel Number 040-012793
Community Details
Overview
- Association fees include lawn care, snow removal
- Association Phone (614) 488-7711
- Onyx Amanda Hagans HOA
- On-Site Maintenance
Recreation
- Fitness Center
- Bike Trail
- Snow Removal
Additional Features
- Clubhouse
- Gated Community
Map
Home Values in the Area
Average Home Value in this Area
Tax History
| Year | Tax Paid | Tax Assessment Tax Assessment Total Assessment is a certain percentage of the fair market value that is determined by local assessors to be the total taxable value of land and additions on the property. | Land | Improvement |
|---|---|---|---|---|
| 2024 | $5,424 | $119,280 | $24,500 | $94,780 |
| 2023 | $5,348 | $119,280 | $24,500 | $94,780 |
| 2022 | $5,228 | $85,720 | $9,070 | $76,650 |
| 2021 | $5,328 | $85,720 | $9,070 | $76,650 |
| 2020 | $5,311 | $85,720 | $9,070 | $76,650 |
| 2019 | $5,204 | $77,920 | $8,230 | $69,690 |
| 2018 | $4,794 | $77,920 | $8,230 | $69,690 |
| 2017 | $4,784 | $77,920 | $8,230 | $69,690 |
| 2016 | $4,402 | $60,730 | $9,000 | $51,730 |
| 2015 | $4,403 | $60,730 | $9,000 | $51,730 |
| 2014 | $4,406 | $60,730 | $9,000 | $51,730 |
| 2013 | $1,981 | $57,855 | $8,575 | $49,280 |
Property History
| Date | Event | Price | Change | Sq Ft Price |
|---|---|---|---|---|
| 08/06/2025 08/06/25 | Price Changed | $400,000 | -4.8% | $219 / Sq Ft |
| 07/20/2025 07/20/25 | For Sale | $420,000 | +133.3% | $230 / Sq Ft |
| 02/02/2012 02/02/12 | Sold | $180,000 | -10.0% | $98 / Sq Ft |
| 01/03/2012 01/03/12 | Pending | -- | -- | -- |
| 08/08/2011 08/08/11 | For Sale | $199,900 | -- | $109 / Sq Ft |
Purchase History
| Date | Type | Sale Price | Title Company |
|---|---|---|---|
| Warranty Deed | $180,000 | Bxreal Living | |
| Warranty Deed | -- | Stewart Tit |
Mortgage History
| Date | Status | Loan Amount | Loan Type |
|---|---|---|---|
| Previous Owner | $132,217 | Unknown | |
| Previous Owner | $8,500 | Unknown | |
| Previous Owner | $136,000 | Unknown | |
| Previous Owner | $129,900 | Purchase Money Mortgage |
Similar Homes in Grove City, OH
Source: Columbus and Central Ohio Regional MLS
MLS Number: 225026169
APN: 040-012793
- 3022 Crabapple Place Unit 4
- 2866 Crosshurst Ct
- 4838 Adwell Loop
- 2750 Longridge Way
- 4713 Haughn Rd
- 3336 Orders Rd
- 5148 Keefer Ln
- 2720 Loris Way
- 5124 Keefer Ln
- 3057 Mckinney Rd
- 3300 Belgreen Dr
- 3655 Orders Rd
- 2994 Darby Downs Rd
- 2997 Darby Downs Rd
- 3171 Orders Rd
- 3004 Darby Downs Rd
- 3022 Darby Downs Rd
- 3215 Farmhouse Ln
- 3030 Darby Downs Rd
- 3046 Darby Downs Rd
- 4900 Citation Ct
- 4352 Ashgrove Dr
- 2979 Columbus St
- 2401 Stargrass Ave
- 3443 Park St Unit A2-103.1403851
- 3443 Park St Unit A2-107.1403852
- 3443 Park St
- 2604 Secretariat Blvd Grove
- 3610 Grove City Rd
- 4057 Jennifer Place
- 6026 Summit Way
- 3986 Parkmead Dr
- 2429 Sonora Dr
- 5741 Cypress Hollow Ct
- 6049 Rings Ave
- 4221 Kathryn Place
- 3451 Kells Way
- 2438 Royal Meadow Ln
- 1911 Kendall Place
- 3077 Southwest Blvd






