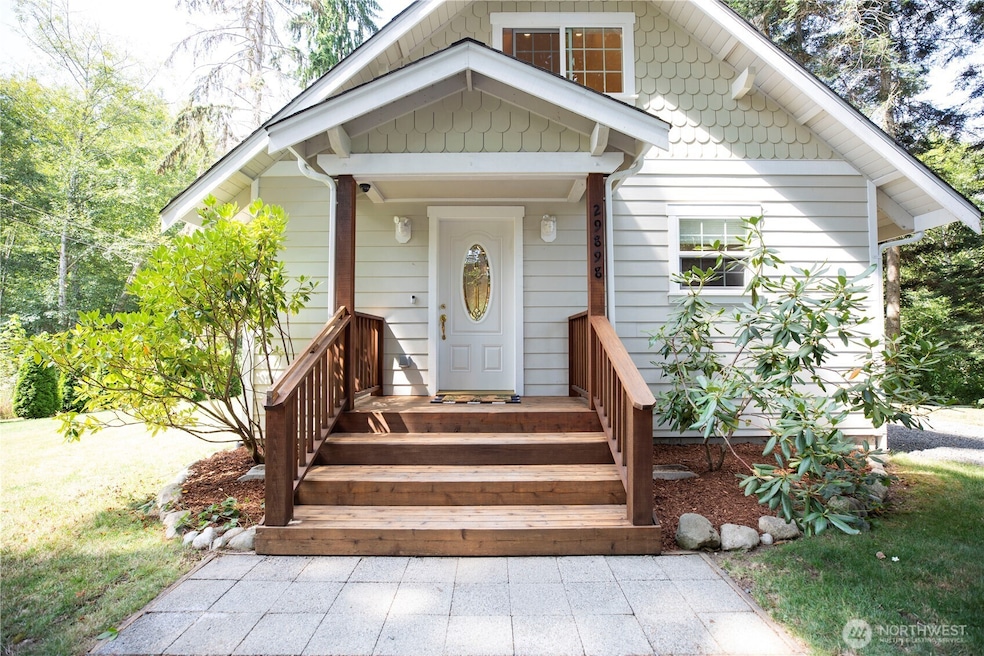
$499,900
- 3 Beds
- 2 Baths
- 1,255 Sq Ft
- 5648 NE Woodburn Rd
- Kingston, WA
Beautifully updated single-level home in a highly desirable community! Enjoy peace of mind with a brand-new roof, furnace, and fresh paint inside and out. The interior shines with new flooring, trim, doors, cabinets, and countertops. The kitchen features all-new appliances and modern finishes throughout. Move-in ready with nothing left to do—just unpack and enjoy!
Joshua Phillips Keller Williams Greater 360






