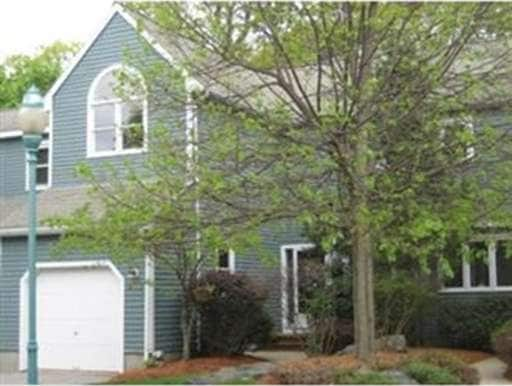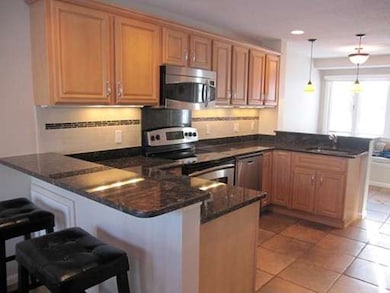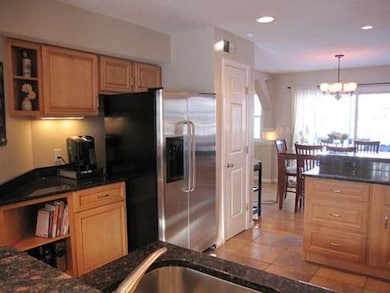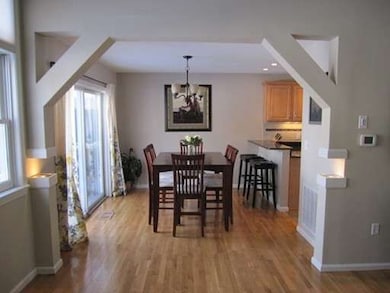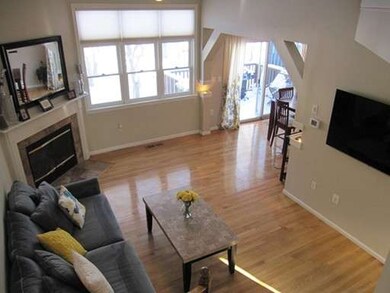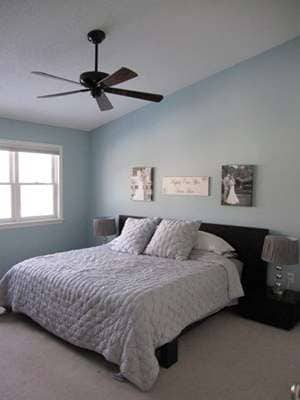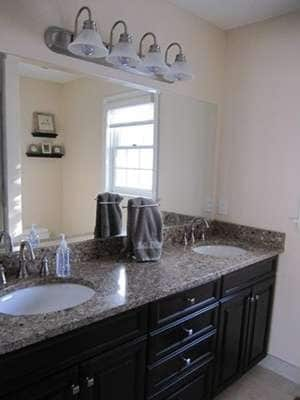
299 Bishops Forest Dr Waltham, MA 02452
North Waltham NeighborhoodAbout This Home
As of January 2019Bishops Forest - Wells Style Luxury Townhouse, Elegantly designed w/Contemporary renovations have enhanced the look and feel of this deceivingly large open floor plan. offers ease of entertainment and comfortable family living. A stunning eat-in kitchen w/ two multi-level Islands, granite & SS appliances, oversees a large bright dining room leading to the private deck & family room w/ fireplace, an architectural masterpiece using structure, glass & lighting has transformed the formal spaces & added a unique style. Two bedrooms on the 2nd floor each w/ private full baths (master has a heated floor). Walk out lower level w/Family room, Bedroom/ Exercise room & full bath. Plenty of closet and storage space throughout. The community is very private and quiet with its own access road, close to Routes 128 & I95, Route 2 and the Massachusetts Turnpike, and only a short ride to the Boston and Cambridge areas. A wonderful place to call home…First showings at open house on Saturday 11-1
Property Details
Home Type
Condominium
Est. Annual Taxes
$8,129
Year Built
1989
Lot Details
0
Listing Details
- Unit Level: 1
- Unit Placement: Middle
- Special Features: None
- Property Sub Type: Condos
- Year Built: 1989
Interior Features
- Has Basement: Yes
- Fireplaces: 1
- Primary Bathroom: Yes
- Number of Rooms: 6
- Amenities: Public Transportation, Shopping, Swimming Pool, Tennis Court, Park, Walk/Jog Trails, Golf Course, Medical Facility, Highway Access
- Electric: Circuit Breakers
- Flooring: Tile, Wall to Wall Carpet, Hardwood
- Bedroom 2: Second Floor, 12X16
- Bedroom 3: Basement, 11X12
- Bathroom #1: First Floor, 7X4
- Bathroom #2: Second Floor, 8X6
- Bathroom #3: Second Floor, 8X6
- Kitchen: First Floor, 12X20
- Laundry Room: Second Floor
- Living Room: First Floor, 13X21
- Master Bedroom: Second Floor, 12X16
- Dining Room: First Floor, 12X10
- Family Room: Basement, 13X17
Exterior Features
- Construction: Frame
- Exterior: Clapboard
- Exterior Unit Features: Deck - Wood
Garage/Parking
- Garage Parking: Attached
- Garage Spaces: 1
- Parking: Off-Street, Deeded
- Parking Spaces: 1
Utilities
- Hot Water: Electric
Condo/Co-op/Association
- Condominium Name: Morningside Village
- Association Fee Includes: Water, Sewer, Master Insurance, Swimming Pool, Exterior Maintenance, Road Maintenance, Landscaping, Snow Removal, Tennis Court, Refuse Removal
- No Units: 269
- Unit Building: 299
Ownership History
Purchase Details
Purchase Details
Purchase Details
Home Financials for this Owner
Home Financials are based on the most recent Mortgage that was taken out on this home.Purchase Details
Home Financials for this Owner
Home Financials are based on the most recent Mortgage that was taken out on this home.Purchase Details
Purchase Details
Home Financials for this Owner
Home Financials are based on the most recent Mortgage that was taken out on this home.Purchase Details
Home Financials for this Owner
Home Financials are based on the most recent Mortgage that was taken out on this home.Purchase Details
Home Financials for this Owner
Home Financials are based on the most recent Mortgage that was taken out on this home.Similar Homes in Waltham, MA
Home Values in the Area
Average Home Value in this Area
Purchase History
| Date | Type | Sale Price | Title Company |
|---|---|---|---|
| Condominium Deed | $669,000 | None Available | |
| Quit Claim Deed | -- | -- | |
| Not Resolvable | $652,000 | -- | |
| Not Resolvable | $580,000 | -- | |
| Quit Claim Deed | -- | -- | |
| Not Resolvable | $501,500 | -- | |
| Not Resolvable | $501,500 | -- | |
| Deed | $468,000 | -- | |
| Deed | $428,000 | -- |
Mortgage History
| Date | Status | Loan Amount | Loan Type |
|---|---|---|---|
| Previous Owner | $488,000 | Stand Alone Refi Refinance Of Original Loan | |
| Previous Owner | $489,000 | New Conventional | |
| Previous Owner | $380,000 | New Conventional | |
| Previous Owner | $376,125 | New Conventional | |
| Previous Owner | $225,000 | No Value Available | |
| Previous Owner | $280,000 | No Value Available | |
| Previous Owner | $280,800 | Purchase Money Mortgage | |
| Previous Owner | $318,000 | Purchase Money Mortgage | |
| Previous Owner | $256,000 | No Value Available | |
| Previous Owner | $264,000 | No Value Available |
Property History
| Date | Event | Price | Change | Sq Ft Price |
|---|---|---|---|---|
| 01/04/2019 01/04/19 | Sold | $652,000 | +0.3% | $290 / Sq Ft |
| 12/03/2018 12/03/18 | Pending | -- | -- | -- |
| 11/30/2018 11/30/18 | Price Changed | $649,900 | -1.5% | $289 / Sq Ft |
| 11/06/2018 11/06/18 | For Sale | $659,900 | +13.8% | $293 / Sq Ft |
| 03/27/2015 03/27/15 | Sold | $580,000 | +5.6% | $258 / Sq Ft |
| 02/15/2015 02/15/15 | Pending | -- | -- | -- |
| 02/11/2015 02/11/15 | For Sale | $549,000 | +9.5% | $244 / Sq Ft |
| 01/24/2013 01/24/13 | Sold | $501,500 | -2.6% | $223 / Sq Ft |
| 12/21/2012 12/21/12 | Pending | -- | -- | -- |
| 11/08/2012 11/08/12 | Price Changed | $515,000 | -1.9% | $229 / Sq Ft |
| 10/03/2012 10/03/12 | For Sale | $525,000 | -- | $233 / Sq Ft |
Tax History Compared to Growth
Tax History
| Year | Tax Paid | Tax Assessment Tax Assessment Total Assessment is a certain percentage of the fair market value that is determined by local assessors to be the total taxable value of land and additions on the property. | Land | Improvement |
|---|---|---|---|---|
| 2025 | $8,129 | $827,800 | $0 | $827,800 |
| 2024 | $7,389 | $766,500 | $0 | $766,500 |
| 2023 | $7,616 | $738,000 | $0 | $738,000 |
| 2022 | $7,271 | $652,700 | $0 | $652,700 |
| 2021 | $6,448 | $569,600 | $0 | $569,600 |
| 2020 | $6,532 | $546,600 | $0 | $546,600 |
| 2019 | $6,681 | $527,700 | $0 | $527,700 |
| 2018 | $6,034 | $478,500 | $0 | $478,500 |
| 2017 | $6,010 | $478,500 | $0 | $478,500 |
| 2016 | $5,706 | $466,200 | $0 | $466,200 |
| 2015 | $5,540 | $421,900 | $0 | $421,900 |
Agents Affiliated with this Home
-

Seller's Agent in 2019
Shirley Chatelain
Coldwell Banker Realty - Newton
(617) 331-9141
3 in this area
38 Total Sales
-

Buyer's Agent in 2019
Deborah Fogarty
Coldwell Banker Realty - Lexington
(781) 405-4261
61 Total Sales
-

Seller's Agent in 2015
Kenny Morrell
Morrell Realty Group
(978) 538-0411
89 Total Sales
-

Buyer's Agent in 2015
Dave DiGregorio Jr.
Coldwell Banker Realty - Waltham
(617) 909-7888
75 in this area
617 Total Sales
-

Seller's Agent in 2013
Jodi Winchester
Coldwell Banker Realty - Lexington
(781) 862-2600
16 in this area
22 Total Sales
-

Buyer's Agent in 2013
Hans Brings
Coldwell Banker Realty - Waltham
(617) 968-0022
85 in this area
480 Total Sales
Map
Source: MLS Property Information Network (MLS PIN)
MLS Number: 71791822
APN: WALT-000034-000006-000018-000299
- 160 Bishops Forest Dr
- 68 Bishops Forest Dr
- 155 Marguerite Ave
- 76 Lionel Ave Unit E
- 440 Forest St
- 44 Sachem St
- 140 College Farm Rd
- 54 Rosemont Ave
- 3 Helen St
- 7 Stage Coach Rd
- 86 Bowdoin Ave
- 81 Bowdoin Ave
- 120 Princeton Ave
- 35 Hillcrest St
- 1105 Lexington St Unit 7-5
- 16 Winter St Unit 48C
- 320 Lexington St
- 326 Bacon St
- 226 Worcester Ln
- 420 Lincoln St
