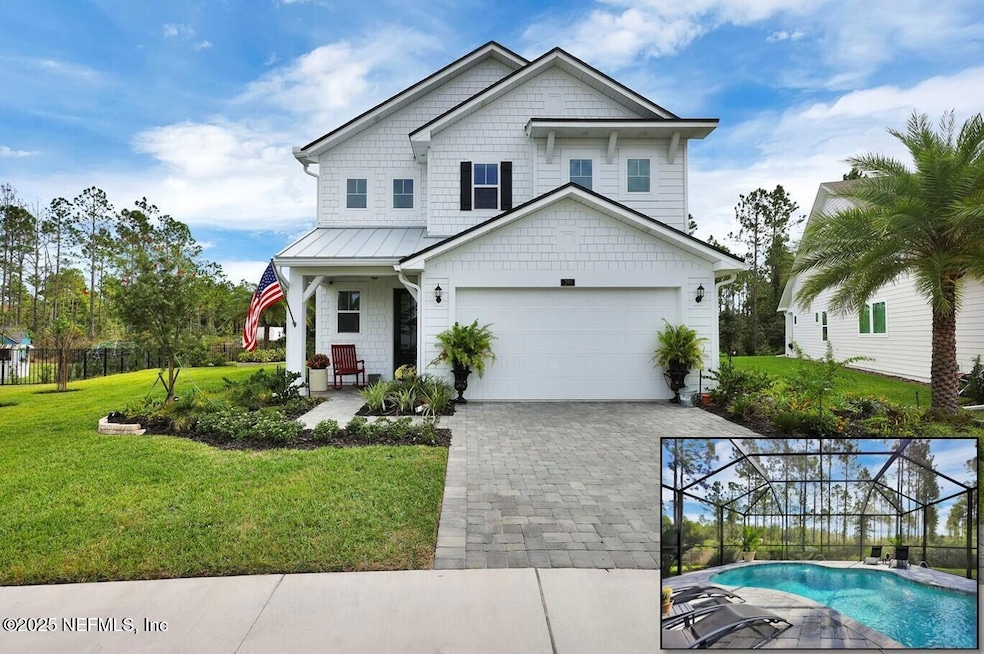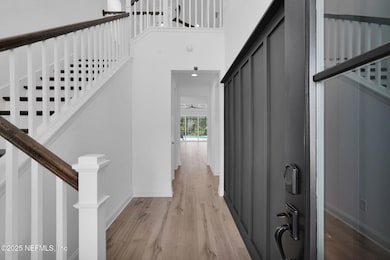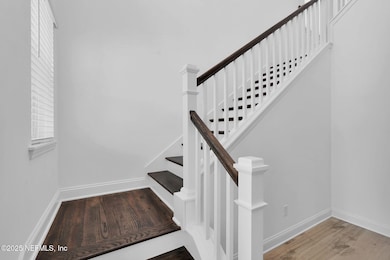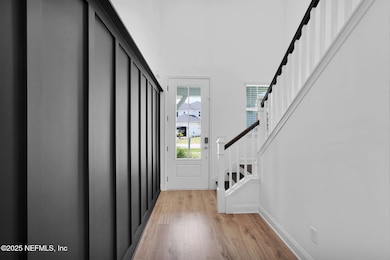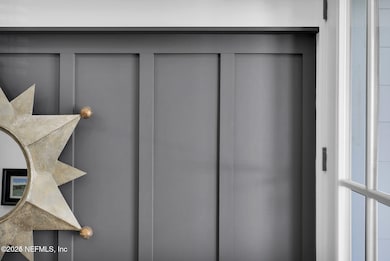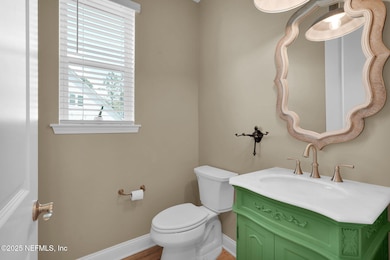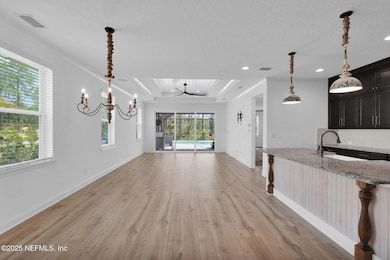299 Blue Hampton Dr Ponte Vedra, FL 32081
Highlights
- Fitness Center
- Screened Pool
- Open Floorplan
- Allen D. Nease Senior High School Rated A
- Views of Preserve
- Vaulted Ceiling
About This Home
FOR RENT! Come live the Nocatee Lifestyle in this Riverside Sebring Pool Home in the heart of Seabrook Village, located on a huge pie shaped lot. Just a short walk to the Seabrook Village Pool. RENT INCLUDES POOL CARE, LAWN CARE & PEST CONTROL! THE OWNER WILL CONSIDER A 7 MONTH LEASE. PETS UPON APPROVAL ONLY WITH A NON-REFUNDABLE PET FEE PAID! Grand two-story foyer and luxurious LVP flooring, stylish board and batten accents and striking wood staircase. Key features include: 4 bedrooms + versatile loft, 2.5 baths. Primary suite on the first floor, featuring great space & lots of light, an en-suite bath with a walk-in rain shower, dual sinks, custom mirrors, lighting, and a large walk-in closet Chef's kitchen with stacked cabinetry, 36'' gas cooktop, , custom range hood, farmhouse sink, double ovens, under-counter microwave, tile backsplash, and a walk-in pantry. Step outside and enjoy Florida living at its best in your private, screened paver lanai with a heated saltwater pool perfect for entertaining or relaxing year-round. The large fully fenced backyard offers upgraded landscaping and plenty of room to play or unwind.
This home is loaded with premium upgrades and custom touches that make it truly one of a kind. It's warm, welcoming, and move-in ready- a must-see to truly appreciate its charm and quality. Schedule your private tour today and experience all that this stunning home and the Nocatee lifestyle have to offer! Experience the Unmatched Amenities of Nocatee! THE HOME IS ALSO FOR SALE FOR $799,000! Nocatee offers an unparalleled lifestyle with a wide range of amenities designed for all ages and interests. Highlights include: Splash Water Park featuring the thrilling Rip Tide Slide, Lazy Tides River, Splash Cove, lagoon pool, a 330-foot zip line, and a swim club pool.
Fitness Club with state-of-the-art cardio and weight equipment, free weights, and fitness classes.
Greenway Trails, perfect for hiking and biking, spanning approximately 2,400 acres of stunning natural beauty along a 3.5-mile stretch of the Intracoastal Waterway.
Dog Parks catering to your furry friends.
Spray Park located behind the Nocatee Swim Club, offering even more water-filled fun for all.
Nocatee continues to grow and enhance its offerings, with recent updates and expansions to the Splash and Spray Parks. With countless activities, stunning natural surroundings, and a strong sense of community, Nocatee is truly a wonderful place to call home.
Home Details
Home Type
- Single Family
Est. Annual Taxes
- $3,183
Year Built
- Built in 2023
Lot Details
- 0.28 Acre Lot
- Lot Dimensions are 56x135x130x135
- Back Yard Fenced
Parking
- 2 Car Attached Garage
- Garage Door Opener
Property Views
- Views of Preserve
- Views of Trees
Home Design
- Entry on the 1st floor
Interior Spaces
- 2,305 Sq Ft Home
- 2-Story Property
- Open Floorplan
- Vaulted Ceiling
- Ceiling Fan
- Entrance Foyer
- Screened Porch
Kitchen
- Eat-In Kitchen
- Breakfast Bar
- Walk-In Pantry
- Double Oven
- Electric Oven
- Gas Cooktop
- Microwave
- Dishwasher
- Kitchen Island
- Farmhouse Sink
Bedrooms and Bathrooms
- 4 Bedrooms
- Walk-In Closet
- Shower Only
Laundry
- Laundry in unit
- Electric Dryer Hookup
Pool
- Screened Pool
- Gas Heated Pool
- Saltwater Pool
Outdoor Features
- Patio
Schools
- Pine Island Academy Elementary And Middle School
- Allen D. Nease High School
Utilities
- Central Heating and Cooling System
- Natural Gas Connected
- Tankless Water Heater
- Gas Water Heater
Listing and Financial Details
- Tenant pays for all utilities, electricity, gas, insurance, sewer, water
- 7 Months Lease Term
- Assessor Parcel Number 0705010230
Community Details
Overview
- Property has a Home Owners Association
- Seabrook Village HOA
- Seabrook Village Subdivision
Recreation
- Tennis Courts
- Community Playground
- Fitness Center
- Children's Pool
- Park
- Dog Park
- Jogging Path
Map
Source: realMLS (Northeast Florida Multiple Listing Service)
MLS Number: 2118255
APN: 070501-0230
- 328 Blue Hampton Dr
- 79 Seabrook Village Ave
- 51 Seabrook Village Ave
- 452 Sienna Palm Dr
- 66 Seabrook Village Ave
- 181 Seabrook Village Ave
- 166 Blue Hampton Dr
- 28 Caiden Dr
- 36 Caiden Dr
- 44 Caiden Dr
- 54 Caiden Dr
- 88 Blue Hampton Dr
- 111 Caiden Dr
- 144 Caiden Dr
- 241 Sienna Palm Dr
- 40 Blue Hampton Dr
- 178 Caiden Dr
- 179 Caiden Dr
- 60 Sienna Palm Dr
- 68 Sienna Palm Dr
- 713 Caiden Dr
- 321 Palm Island Way
- 18 Portside Ave
- 176 Settlers Landing Dr
- 120 Rainbow Trout Ln
- 117 Rainbow Trout Ln
- 428 Settlers Landing Dr
- 265 Settler's Landing Dr
- 227 Sawyer Bridge Trail
- 456 Monet Ave
- 588 Vista Lake Cir
- 367 Vista Lake Cir
- 408 Monet Ave
- 211 Diamondback Ave
- 325 Van Gogh Cir
- 145 Brybar Dr
- 32 Enchanted Shore Way
- 50 Enchanted Shore Way
- 119 Latham Dr
- 156 Latham Dr
