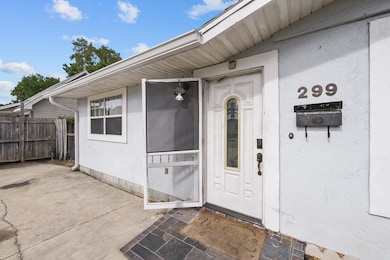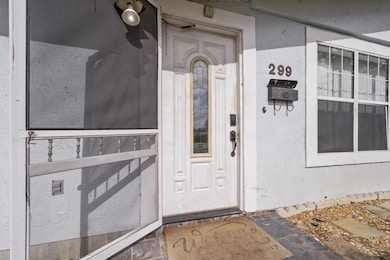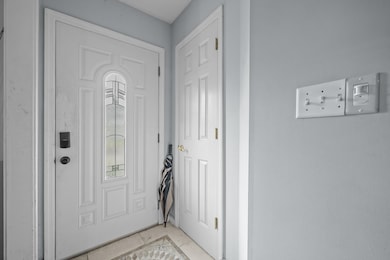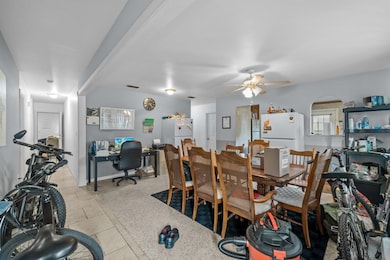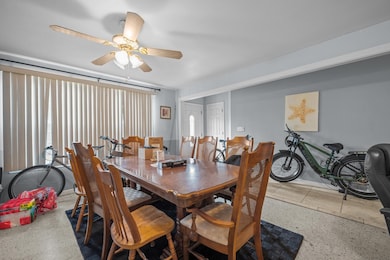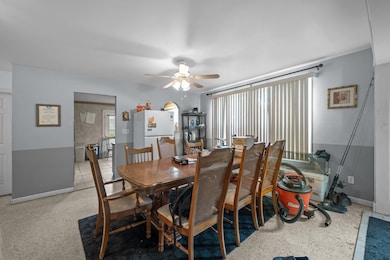299 Chapel Rd Saint Augustine, FL 32084
Estimated payment $2,308/month
Highlights
- Great Room
- Formal Dining Room
- Shed
- Osceola Elementary School Rated A-
- Concrete Block With Brick
- Tile Flooring
About This Home
$10,000 Price Improvement! Attention Investors! The property is tenant-occupied with a long-term lease in place through August 2027 at $4,000/month, providing immediate rental income and long-term stability. Discover this nicely updated 5-bedroom, 3-bath single-family home offering 2,350 sq. ft. of comfortable living space — PLUS an additional nonconforming bedroom for extra flexibility. Conveniently located in a quiet, established neighborhood with no HOA, this property combines charm, modern upgrades, and incredible investment potential. Step inside to find a spacious dining room and kitchen featuring solid wood cabinetry, updated countertops, and ample room for dining and entertaining. The primary suite is a spacious and complete with a walk-in closet, dual vanities, and a shower/tub combo. Enjoy peace of mind with recent updates, including: New roof 2024, New HVAC units 2024, New gutters, updated plumbing, and water heater. Outside, you’ll find a large driveway with plenty of parking, plus a fenced in backyard with a shed, firepit, and chicken coop. Located less than 10 minutes to Downtown St. Augustine and only 15 minutes to St. Augustine Beach. This home offers easy access to I-95, making commuting to Jacksonville or Daytona a breeze. Major shopping, dining, and grocery options are just minutes away. Don’t miss this rare opportunity to own a turnkey investment property in one of St. Augustine’s most convenient and desirable locations!
Home Details
Home Type
- Single Family
Est. Annual Taxes
- $1,735
Year Built
- Built in 1962
Lot Details
- 7,841 Sq Ft Lot
- Lot Dimensions are 61x111x72x117
- Property is Fully Fenced
- Property is zoned RS3
Home Design
- Split Level Home
- Concrete Block With Brick
- Slab Foundation
- Shingle Roof
- Stucco Exterior
Interior Spaces
- 2,350 Sq Ft Home
- 1-Story Property
- Window Treatments
- Great Room
- Formal Dining Room
Kitchen
- Range
- Dishwasher
Flooring
- Carpet
- Tile
- Terrazzo
Bedrooms and Bathrooms
- 5 Bedrooms
- 3 Full Bathrooms
- Bathtub and Shower Combination in Primary Bathroom
Outdoor Features
- Shed
Schools
- Osceola Elementary School
- R. J. Murrey Middle School
- Pedro Menendez High School
Utilities
- Central Heating and Cooling System
- Water Softener
Listing and Financial Details
- Assessor Parcel Number 098720-0000
Map
Tax History
| Year | Tax Paid | Tax Assessment Tax Assessment Total Assessment is a certain percentage of the fair market value that is determined by local assessors to be the total taxable value of land and additions on the property. | Land | Improvement |
|---|---|---|---|---|
| 2025 | $1,714 | $330,261 | $35,490 | $294,771 |
| 2024 | $1,714 | $158,468 | -- | -- |
| 2023 | $1,714 | $153,852 | $0 | $0 |
| 2022 | $1,651 | $149,371 | $0 | $0 |
| 2021 | $1,631 | $145,020 | $0 | $0 |
| 2020 | $1,623 | $143,018 | $0 | $0 |
| 2019 | $1,642 | $139,803 | $0 | $0 |
| 2018 | $1,616 | $137,196 | $0 | $0 |
| 2017 | $1,606 | $134,374 | $0 | $0 |
| 2016 | $1,602 | $131,258 | $0 | $0 |
Property History
| Date | Event | Price | List to Sale | Price per Sq Ft | Prior Sale |
|---|---|---|---|---|---|
| 01/21/2026 01/21/26 | Price Changed | $419,900 | -2.3% | $179 / Sq Ft | |
| 12/02/2025 12/02/25 | Price Changed | $429,900 | -4.4% | $183 / Sq Ft | |
| 10/24/2025 10/24/25 | For Sale | $449,900 | +25.0% | $191 / Sq Ft | |
| 08/06/2024 08/06/24 | Sold | $360,000 | -2.7% | $153 / Sq Ft | View Prior Sale |
| 07/30/2024 07/30/24 | For Sale | $370,000 | 0.0% | $157 / Sq Ft | |
| 07/24/2024 07/24/24 | Pending | -- | -- | -- | |
| 06/04/2024 06/04/24 | Pending | -- | -- | -- | |
| 05/09/2024 05/09/24 | Price Changed | $370,000 | -1.3% | $157 / Sq Ft | |
| 05/04/2024 05/04/24 | Price Changed | $375,000 | -1.3% | $160 / Sq Ft | |
| 04/22/2024 04/22/24 | For Sale | $380,000 | 0.0% | $162 / Sq Ft | |
| 04/16/2024 04/16/24 | Off Market | $380,000 | -- | -- | |
| 03/01/2024 03/01/24 | For Sale | $380,000 | -- | $162 / Sq Ft |
Purchase History
| Date | Type | Sale Price | Title Company |
|---|---|---|---|
| Warranty Deed | $100 | G & G Title Agency | |
| Warranty Deed | $100 | G & G Title Agency | |
| Warranty Deed | $360,000 | G & G Title Agency Inc | |
| Warranty Deed | $190,000 | Watson Title Svcs N Fl Inc |
Mortgage History
| Date | Status | Loan Amount | Loan Type |
|---|---|---|---|
| Open | $270,000 | New Conventional | |
| Closed | $270,000 | New Conventional | |
| Previous Owner | $180,500 | Purchase Money Mortgage |
Source: St. Augustine and St. Johns County Board of REALTORS®
MLS Number: 255934
APN: 098720-0000
- 0 Las Olas Rd
- 1403 San Juline Cir
- 1404 Highland Blvd
- 1845 Old Moultrie Rd Unit 18
- 1845 Old Moultrie Rd
- 1349 Mattie St
- 524 Old Spanish Trail
- 1540 Arapaho Ave
- 209 Whitland Way
- 253 Whitland Way
- 1480 Arapaho Ave
- 113 Whitland Way
- 22 Buckley Ct
- 931 S Ponce de Leon Blvd
- 93 Whitland Way
- 62 Buckley Ct
- 47 Iroquois Ave
- 22 Marion St
- 974 Alexander St
- 962 Alexander St
- 100 Inspire Way
- 55 Buckley Ct
- 250 Moultrie Landing Blvd
- 130 Shipyard Way
- 63 Whitland Way
- 550 Lena St Unit ID1281938P
- 952 Alexander St
- 509 Ashby Lndg Way
- 63 Anderson St
- 46 Phillips St Unit ID1281939P
- 378 Ashby Landing Way
- 1635 Natalie Rd
- 509 Live Oak St Unit 1
- 440 S Villa San Marco Dr Unit 106
- 410 S Villa San Marco Dr Unit 102
- 9 Doctor R B Hayling Place
- 304 N Hidden Tree Dr
- 98 Ridge Lake Rd
- 90 Ridge Lake Rd
- 221 Dartmouth Rd
Ask me questions while you tour the home.

