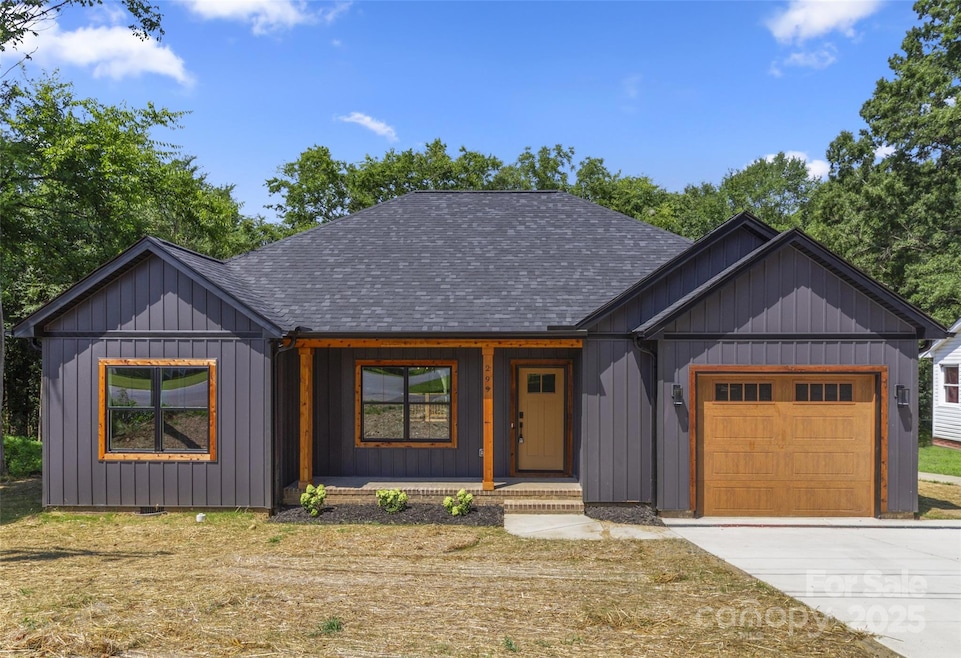
299 Collingswood Dr NW Concord, NC 28027
Estimated payment $2,676/month
Highlights
- New Construction
- Deck
- Front Porch
- Beverly Hills STEM Elementary Rated A-
- Fireplace
- 1 Car Attached Garage
About This Home
Recently Reduced! New custom-built homes on private wooded lots in the heart of Concord for under $500K don't hit the market very often. Cedar accents adorn the exterior of the 2205 total sq. ft., 3 BR/2 BA home. Step across the stamped concrete front porch and you'll be greeted by an open floorplan with 9' ceilings, modern fireplace with custom built-ins, champagne bronze and black finishes, walk-in pantry, mudroom with custom-built cubbies, walk-in closets with custom shelving, intricate tilework, and quartz countertops throughout. Standing on the spacious back deck will have you feeling like you're in your own private wooded paradise, yet so close to everything Concord and Kannapolis have to offer.
Listing Agent
Troutman Realty Brokerage Email: troutmanrental@gmail.com License #90220 Listed on: 07/11/2025
Home Details
Home Type
- Single Family
Year Built
- Built in 2025 | New Construction
Parking
- 1 Car Attached Garage
Home Design
- Vinyl Siding
Interior Spaces
- 1,576 Sq Ft Home
- 1-Story Property
- Built-In Features
- Fireplace
- Crawl Space
- Washer and Electric Dryer Hookup
Kitchen
- Electric Range
- Microwave
- Dishwasher
- Disposal
Flooring
- Laminate
- Tile
Bedrooms and Bathrooms
- 3 Main Level Bedrooms
- Walk-In Closet
- 2 Full Bathrooms
Outdoor Features
- Deck
- Front Porch
Schools
- Beverly Hills Elementary School
- Northwest Cabarrus Middle School
- West Cabarrus High School
Additional Features
- Property is zoned RM-2
- Central Air
Listing and Financial Details
- Assessor Parcel Number 56117461240000
Map
Home Values in the Area
Average Home Value in this Area
Property History
| Date | Event | Price | Change | Sq Ft Price |
|---|---|---|---|---|
| 08/21/2025 08/21/25 | Price Changed | $415,000 | -2.4% | $263 / Sq Ft |
| 08/06/2025 08/06/25 | Price Changed | $425,000 | -0.9% | $270 / Sq Ft |
| 07/21/2025 07/21/25 | Price Changed | $429,000 | -4.5% | $272 / Sq Ft |
| 07/11/2025 07/11/25 | For Sale | $449,000 | -- | $285 / Sq Ft |
Similar Homes in Concord, NC
Source: Canopy MLS (Canopy Realtor® Association)
MLS Number: 4278657
- 921 Concord Parkway Hwy N
- 249 Bellhaven Place NW
- 253 Hall Ave NW
- 251 Hall Ave NW
- 256 Davidson Hwy
- 1061 Gaither Place NW
- 335 Davidson Hwy
- 471 Lucky Dr NW
- 482 Lucky Dr NW
- 1354 Soothing Ct NW
- 423 Lucky Dr NW
- 2801 Davidson Hwy
- 456 Lucky Dr NW
- 392 Winecoff Woods Dr NW
- 2821 Davidson Hwy
- 152 Phifer Ave NW
- 2587 Cornelius Place NW Unit 79
- 2591 Cornelius Place NW Unit 78
- 23 Lakewood Ct NW
- 19 Lakewood Ct NW
- 1003 Southampton Dr NW
- 703 Central Dr NW
- 665 Central Dr NW
- 2567 Cornelius Place NW
- 456 Elaine Place NW
- 608 Central Dr NW
- 100 Waterview Dr NW
- 2901 Leah Ct NW
- 1100 Ray Suggs Place NW
- 170 Emery Ave NW Unit 1029.1406493
- 170 Emery Ave NW Unit 2020.1406495
- 108 Maple Ave NW Unit B
- 170 Emery Ave NW
- 3105-3185 Patrick Henry Dr
- 544 Tarlton Place NW
- 554 Havenbrook Way NW
- 1356 Sinai Place NW
- 1432 Jabbok Place NW
- 140 Lake Concord Rd NE Unit D11
- 148 Palaside Dr NE






