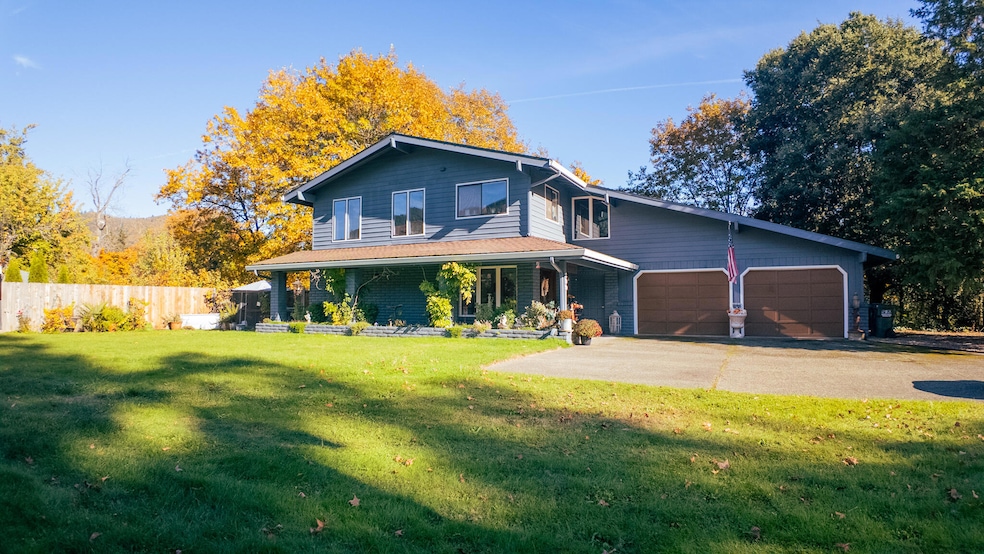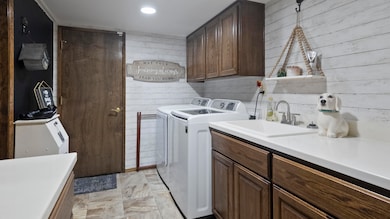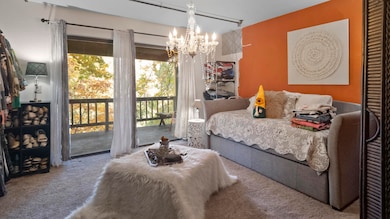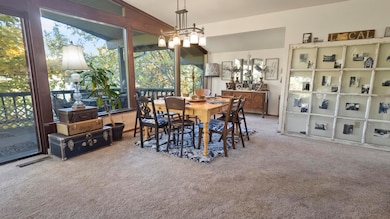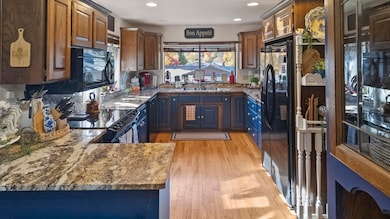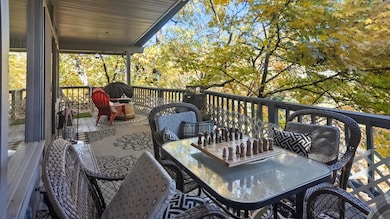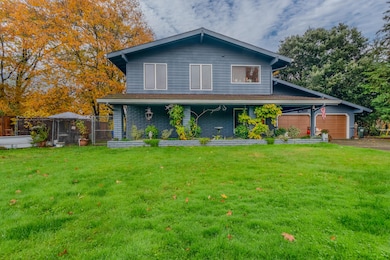299 Foothill Blvd Rogue River, OR 97537
Estimated payment $3,192/month
Highlights
- Home fronts a creek
- Creek or Stream View
- Traditional Architecture
- Open Floorplan
- Covered Deck
- Wood Flooring
About This Home
Enjoy the perfect blend of privacy, comfort, and natural beauty with this stunning property featuring creek access, double decks, and a wall of windows that flood the home with natural light and capture beautiful mountain views. With no back neighbors and a privacy fence, you'll love the peaceful setting and sense of seclusion. The huge garage offers plenty of room for vehicles, storage, or a workshop. Outdoor enthusiasts will appreciate the irrigation rights and front-yard sprinklers, making it easy to keep the property lush and green. Inside, relax in the jet tub after a long day, knowing the home was freshly painted just two years ago. Whether you're entertaining on the decks, taking in the scenery, or simply enjoying the quiet surroundings, this property offers a unique opportunity to live the Southern Oregon lifestyle at its best.
Home Details
Home Type
- Single Family
Est. Annual Taxes
- $5,102
Year Built
- Built in 1983
Lot Details
- 0.25 Acre Lot
- Home fronts a creek
- Fenced
- Front Yard Sprinklers
- Property is zoned R-1-6, R-1-6
Parking
- 2 Car Attached Garage
- Driveway
Property Views
- Creek or Stream
- Mountain
Home Design
- Traditional Architecture
- Frame Construction
- Composition Roof
- Concrete Perimeter Foundation
Interior Spaces
- 2,280 Sq Ft Home
- 2-Story Property
- Open Floorplan
- Living Room
- Dining Room
- Laundry Room
Kitchen
- Breakfast Area or Nook
- Range
- Microwave
- Dishwasher
- Granite Countertops
- Disposal
Flooring
- Wood
- Carpet
- Tile
Bedrooms and Bathrooms
- 3 Bedrooms
- Primary Bedroom on Main
- Walk-In Closet
- Double Vanity
- Soaking Tub
- Bathtub Includes Tile Surround
Schools
- Rogue River Elementary School
- Rogue River Middle School
- Rogue River Jr/Sr High School
Utilities
- Forced Air Heating and Cooling System
- Heat Pump System
Additional Features
- Covered Deck
- In Flood Plain
Listing and Financial Details
- Assessor Parcel Number 10552522
Community Details
Overview
- No Home Owners Association
- Woodville Park Subdivision
Recreation
- Park
Map
Home Values in the Area
Average Home Value in this Area
Tax History
| Year | Tax Paid | Tax Assessment Tax Assessment Total Assessment is a certain percentage of the fair market value that is determined by local assessors to be the total taxable value of land and additions on the property. | Land | Improvement |
|---|---|---|---|---|
| 2025 | $4,939 | $345,880 | $90,150 | $255,730 |
| 2024 | $4,939 | $335,810 | $87,520 | $248,290 |
| 2023 | $4,778 | $326,030 | $84,980 | $241,050 |
| 2022 | $4,667 | $326,030 | $84,980 | $241,050 |
| 2021 | $4,535 | $316,540 | $82,500 | $234,040 |
| 2020 | $4,418 | $307,330 | $80,100 | $227,230 |
| 2019 | $4,311 | $289,690 | $75,500 | $214,190 |
| 2018 | $4,198 | $281,260 | $73,300 | $207,960 |
| 2017 | $4,103 | $281,260 | $73,300 | $207,960 |
| 2016 | $4,000 | $265,120 | $69,090 | $196,030 |
| 2015 | $3,888 | $265,120 | $74,850 | $190,270 |
| 2014 | $3,763 | $249,910 | $70,550 | $179,360 |
Property History
| Date | Event | Price | List to Sale | Price per Sq Ft | Prior Sale |
|---|---|---|---|---|---|
| 11/14/2025 11/14/25 | Pending | -- | -- | -- | |
| 11/03/2025 11/03/25 | For Sale | $525,000 | +25.0% | $230 / Sq Ft | |
| 05/07/2021 05/07/21 | Sold | $420,000 | -8.6% | $184 / Sq Ft | View Prior Sale |
| 03/30/2021 03/30/21 | Pending | -- | -- | -- | |
| 02/20/2021 02/20/21 | For Sale | $459,500 | -- | $202 / Sq Ft |
Purchase History
| Date | Type | Sale Price | Title Company |
|---|---|---|---|
| Warranty Deed | $420,000 | First American |
Mortgage History
| Date | Status | Loan Amount | Loan Type |
|---|---|---|---|
| Open | $357,000 | New Conventional |
Source: Oregon Datashare
MLS Number: 220211499
APN: 10552522
- 208 W Main St
- 405 Magerle Ln
- 5830 Foothill Blvd
- 0 Oak St
- 238 Westbrook Dr
- 5651 Foothill Blvd
- 202 Arbor St
- 904 Broadway St Unit 503
- 0 W Evans Creek Rd Unit 1000 220202360
- 0 W Evans Creek Rd Unit 1200 220202358
- 8730 Rogue River Hwy
- 111 Cedar St
- 207 Madrone St
- TL 1303 E Main St
- 300 Woodville Way
- 815 Pine St Unit 10
- 419 E Main St
- 105 Brolin Ct
- 305 Woodville Way
- 8550 Rogue River Hwy
