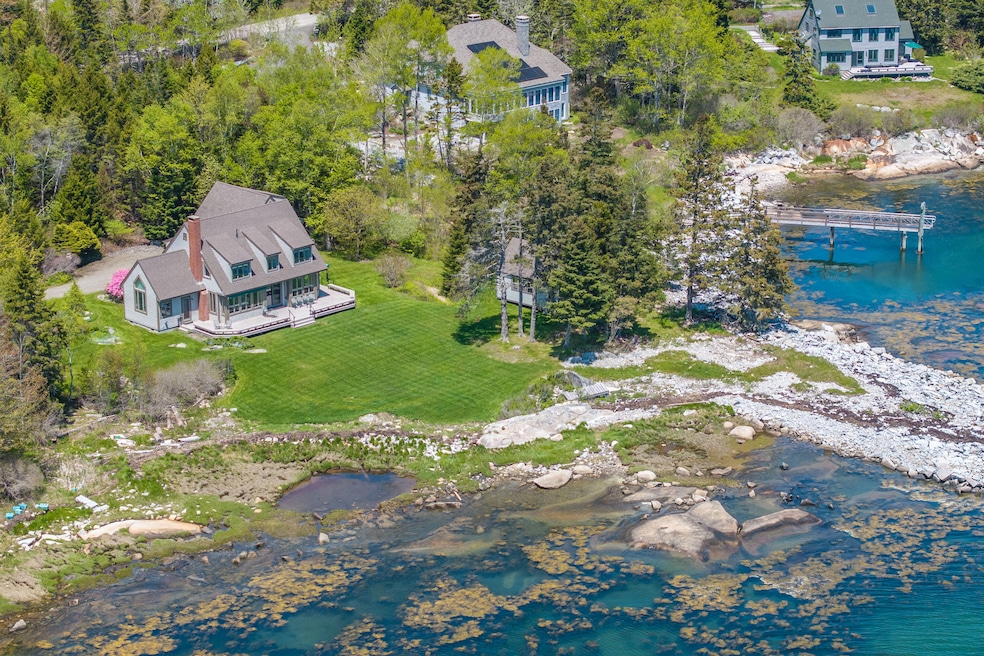
299 Island Ave St. George, ME 04859
Highlights
- Deeded Waterfront Access Rights
- Cape Cod Architecture
- Main Floor Bedroom
- 445 Feet of Waterfront
- Wood Flooring
- 1 Fireplace
About This Home
As of July 2025This custom built, stunning oceanfront home on Seal Harbor grants endless and open big sky with unobstructed ocean views toward Whitehead, Norton and Seal Islands just to name a few. First floor oversized windows and full glass doors make sure this house never lets you forget the beautiful frontage of this unique property that also has its own breakwater pier and waterside boat and storage shed. A natural stone depression creates a tidal pool off the lawn at low tide. Offering a first floor living option, this house has four bedrooms including a separate guest area with it's own bath above the garage. Solidly built and smartly designed, take advantage of the opportunity to make a few cosmetic changes to make this private waterfront home your own while being just twenty minutes to the stores, shops and restaurants of Rockland Harbor.
Last Agent to Sell the Property
Camden Coast Real Estate Brokerage Email: info@camdencoast.com Listed on: 06/05/2025
Home Details
Home Type
- Single Family
Est. Annual Taxes
- $12,834
Year Built
- Built in 1991
Lot Details
- 1.4 Acre Lot
- 445 Feet of Waterfront
- Ocean Front
- Dirt Road
- Landscaped
- Level Lot
- Open Lot
- Property is zoned shoreland
HOA Fees
- $50 Monthly HOA Fees
Parking
- 2 Car Direct Access Garage
- Automatic Garage Door Opener
- Gravel Driveway
Property Views
- Water
- Scenic Vista
Home Design
- Cape Cod Architecture
- Concrete Foundation
- Wood Frame Construction
- Shingle Roof
- Shingle Siding
- Concrete Perimeter Foundation
Interior Spaces
- 2,750 Sq Ft Home
- 1 Fireplace
- Living Room
- Dining Room
- Den
- Bonus Room
Flooring
- Wood
- Carpet
Bedrooms and Bathrooms
- 4 Bedrooms
- Main Floor Bedroom
- 4 Full Bathrooms
Unfinished Basement
- Basement Fills Entire Space Under The House
- Interior Basement Entry
- Crawl Space
Outdoor Features
- Deeded Waterfront Access Rights
Utilities
- No Cooling
- Baseboard Heating
- Private Water Source
- Electric Water Heater
- Private Sewer
Community Details
- The community has rules related to deed restrictions
Listing and Financial Details
- Tax Lot 40
- Assessor Parcel Number STGE-000230-000000-000040
Ownership History
Purchase Details
Home Financials for this Owner
Home Financials are based on the most recent Mortgage that was taken out on this home.Similar Homes in the area
Home Values in the Area
Average Home Value in this Area
Purchase History
| Date | Type | Sale Price | Title Company |
|---|---|---|---|
| Warranty Deed | $1,320,000 | -- |
Mortgage History
| Date | Status | Loan Amount | Loan Type |
|---|---|---|---|
| Open | $806,200 | New Conventional |
Property History
| Date | Event | Price | Change | Sq Ft Price |
|---|---|---|---|---|
| 07/11/2025 07/11/25 | Sold | $1,320,000 | +1.9% | $480 / Sq Ft |
| 06/12/2025 06/12/25 | Pending | -- | -- | -- |
| 06/05/2025 06/05/25 | For Sale | $1,295,000 | -- | $471 / Sq Ft |
Tax History Compared to Growth
Tax History
| Year | Tax Paid | Tax Assessment Tax Assessment Total Assessment is a certain percentage of the fair market value that is determined by local assessors to be the total taxable value of land and additions on the property. | Land | Improvement |
|---|---|---|---|---|
| 2024 | $12,834 | $1,083,000 | $681,900 | $401,100 |
| 2023 | $12,021 | $1,083,000 | $681,900 | $401,100 |
| 2022 | $10,938 | $1,083,000 | $681,900 | $401,100 |
| 2021 | $10,613 | $1,083,000 | $681,900 | $401,100 |
| 2020 | $10,397 | $1,083,000 | $681,900 | $401,100 |
| 2019 | $10,397 | $1,083,000 | $681,900 | $401,100 |
| 2018 | $9,687 | $1,082,300 | $681,900 | $400,400 |
| 2017 | $9,416 | $1,082,300 | $681,900 | $400,400 |
| 2016 | $9,091 | $1,082,300 | $681,900 | $400,400 |
| 2015 | $8,875 | $1,082,300 | $681,900 | $400,400 |
| 2014 | $8,658 | $1,082,300 | $681,900 | $400,400 |
| 2013 | $8,334 | $1,082,300 | $681,900 | $400,400 |
Agents Affiliated with this Home
-

Seller's Agent in 2025
Nancy Hughes
Camden Coast Real Estate
(207) 542-2805
6 in this area
300 Total Sales
-
H
Seller Co-Listing Agent in 2025
Hanna Steinberg
Camden Coast Real Estate
(207) 458-0979
2 in this area
97 Total Sales
-
D
Buyer's Agent in 2025
David Bruce
Portside Real Estate Group
(207) 804-0001
7 in this area
26 Total Sales
Map
Source: Maine Listings
MLS Number: 1625363
APN: STGE-000230-000000-000040
- 169 Island Ave
- 232 Atlantic Quarry Rd
- 00 Cline Rd
- Lot 55 Calf Island
- 5 Little Dog Path
- TBD Atlantic Quarry Rd
- 83 Weir Point Rd
- 85 Patten Point Rd
- 8 Powder House Cove Rd
- 130 Harrington Cove Rd
- 781 Spruce Head Rd
- 133 Scraggle Point Rd
- 156 Scraggle Point Rd
- 204 Clark Island Rd
- 18 Patricia Ln
- 260 Clark Island Rd
- 27 Rein Rd
- 391 Waterman Beach Rd
- 226 Seal Harbor Rd
- 22 Sawblade Rd







