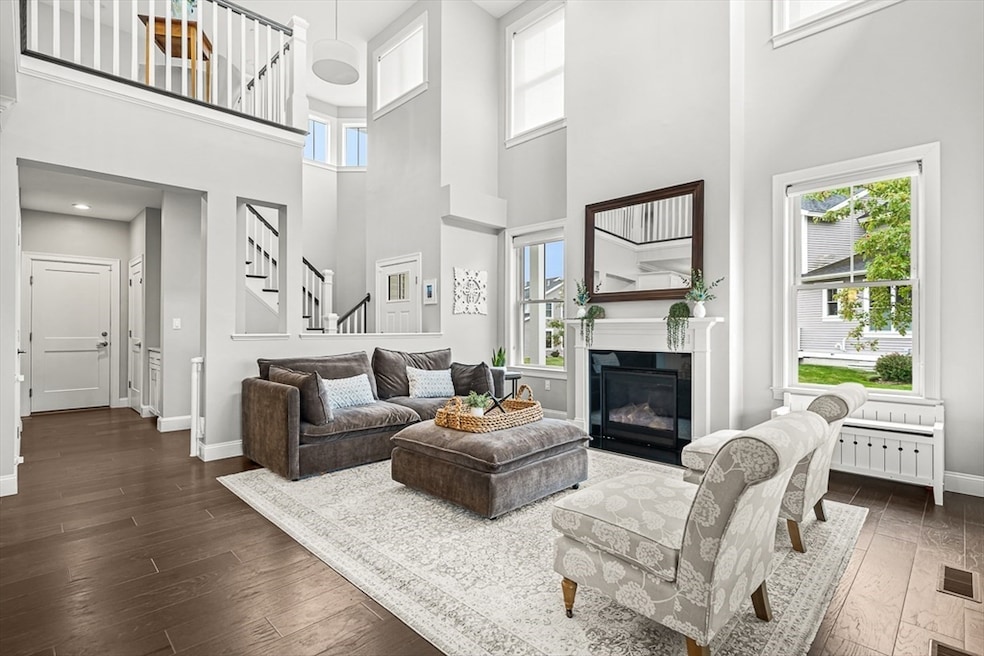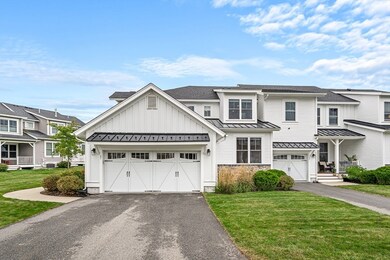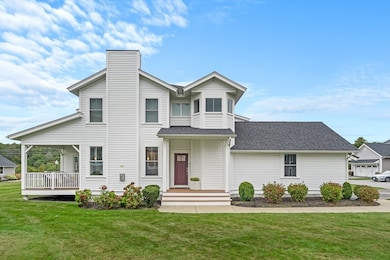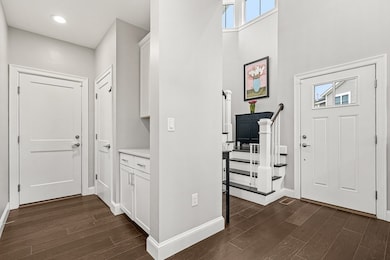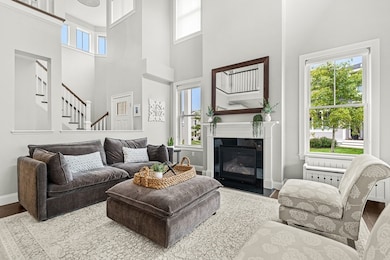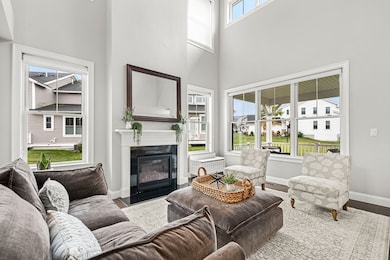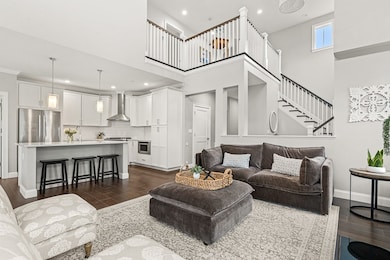299 Lexington St Unit 47 Woburn, MA 01801
Shakerhill NeighborhoodEstimated payment $8,730/month
Highlights
- Marina
- Fitness Center
- Open Floorplan
- Golf Course Community
- Medical Services
- Custom Closet System
About This Home
A rare offering! Trouvaille at Shannon Farm! Step into this stunning custom 9-room townhouse offering 3-4 bedrooms, 2.5 baths, w 2 car garage & an inviting floor plan. The grand 2 story living room boasts soaring ceilings, a floor to ceiling gas fireplace & abundant natural light. The chef’s kitchen features a large island w/ sink, granite countertops & custom cabinetry. A private first-floor office with french doors adds versatility, The spacious 1st floor primary bedroom suite showcases a beautifully designed walk-in closet & a lavish bath. Convenient first-floor laundry. Upstairs, two large bedrooms include walk-in closets and share a Jack & Jill bath plus a sunlit loft/ sitting area. The newly finished lower level is an entertainer’s dream, complete with a full bath, oversized bar, gym area & plenty of space for gatherings. Enjoy outdoor living w/ a private covered porch. Perfectly located close to Winchester, Burlington & Lexington~ near hospitals, highways/ shops, dining & more!
Townhouse Details
Home Type
- Townhome
Est. Annual Taxes
- $8,970
Year Built
- Built in 2019
Lot Details
- End Unit
HOA Fees
- $594 Monthly HOA Fees
Parking
- 2 Car Attached Garage
- Garage Door Opener
- Open Parking
Home Design
- Entry on the 1st floor
- Frame Construction
- Shingle Roof
Interior Spaces
- 3-Story Property
- Open Floorplan
- Vaulted Ceiling
- Recessed Lighting
- Light Fixtures
- Insulated Windows
- French Doors
- Insulated Doors
- Entrance Foyer
- Living Room with Fireplace
- Sitting Room
- Dining Area
- Home Office
- Engineered Wood Flooring
- Basement
Kitchen
- Breakfast Bar
- Stove
- Range
- Microwave
- Freezer
- Dishwasher
- Wine Refrigerator
- Stainless Steel Appliances
- Kitchen Island
- Solid Surface Countertops
- Disposal
Bedrooms and Bathrooms
- 4 Bedrooms
- Primary Bedroom on Main
- Custom Closet System
- Walk-In Closet
- Dual Vanity Sinks in Primary Bathroom
- Bathtub with Shower
- Separate Shower
Laundry
- Laundry on main level
- Dryer
- Washer
Outdoor Features
- Deck
- Porch
Location
- Property is near public transit
- Property is near schools
Schools
- Reeves Elementary School
- Joyce Middle School
- Woburn High School
Utilities
- Forced Air Heating and Cooling System
- 3 Cooling Zones
- 3 Heating Zones
- Heating System Uses Natural Gas
- 200+ Amp Service
Listing and Financial Details
- Assessor Parcel Number M:78 B:01 L:01 U:47,5122791
Community Details
Overview
- Association fees include ground maintenance, snow removal, trash
- 112 Units
- Trouvaille, The Homes At Shannon Farm Community
Amenities
- Medical Services
- Shops
- Clubhouse
Recreation
- Marina
- Golf Course Community
- Tennis Courts
- Recreation Facilities
- Fitness Center
- Community Pool
- Park
- Jogging Path
- Bike Trail
Pet Policy
- Pets Allowed
Map
Home Values in the Area
Average Home Value in this Area
Tax History
| Year | Tax Paid | Tax Assessment Tax Assessment Total Assessment is a certain percentage of the fair market value that is determined by local assessors to be the total taxable value of land and additions on the property. | Land | Improvement |
|---|---|---|---|---|
| 2025 | $8,970 | $1,050,300 | $0 | $1,050,300 |
| 2024 | $7,846 | $973,400 | $0 | $973,400 |
| 2023 | $7,798 | $896,300 | $0 | $896,300 |
| 2022 | $7,522 | $805,300 | $0 | $805,300 |
| 2021 | $6,673 | $715,200 | $0 | $715,200 |
Property History
| Date | Event | Price | List to Sale | Price per Sq Ft | Prior Sale |
|---|---|---|---|---|---|
| 10/15/2025 10/15/25 | Pending | -- | -- | -- | |
| 09/26/2025 09/26/25 | For Sale | $1,399,000 | +72.1% | $413 / Sq Ft | |
| 12/09/2019 12/09/19 | Sold | $812,900 | 0.0% | $354 / Sq Ft | View Prior Sale |
| 12/27/2018 12/27/18 | Pending | -- | -- | -- | |
| 12/27/2018 12/27/18 | For Sale | $812,900 | -- | $354 / Sq Ft |
Purchase History
| Date | Type | Sale Price | Title Company |
|---|---|---|---|
| Condominium Deed | $1,325,000 | None Available | |
| Condominium Deed | $1,325,000 | None Available |
Source: MLS Property Information Network (MLS PIN)
MLS Number: 73436199
APN: WOBU M:78 B:01 L:01 U:47
- 30 Samoset Rd
- 21 Derby Dr Unit 21
- 500 Lexington St Unit 6
- 14 Liana St
- 19 Gershon Way Unit 1
- 19 Gershon Way
- 5 Squire Rd
- 41 Squire Rd
- 7 Thornberry Rd
- 2 Howard Ct
- 14 Nassau Dr
- 49 Duren Ave
- 15 Peachtree Rd
- 212 Cambridge Rd
- 20 Amberwood Dr
- 26 Berkshire Dr
- 22 Tyler Rd
- 9 Pond Terrace
- 8 Blueberry Ln
- 185 Lexington St
