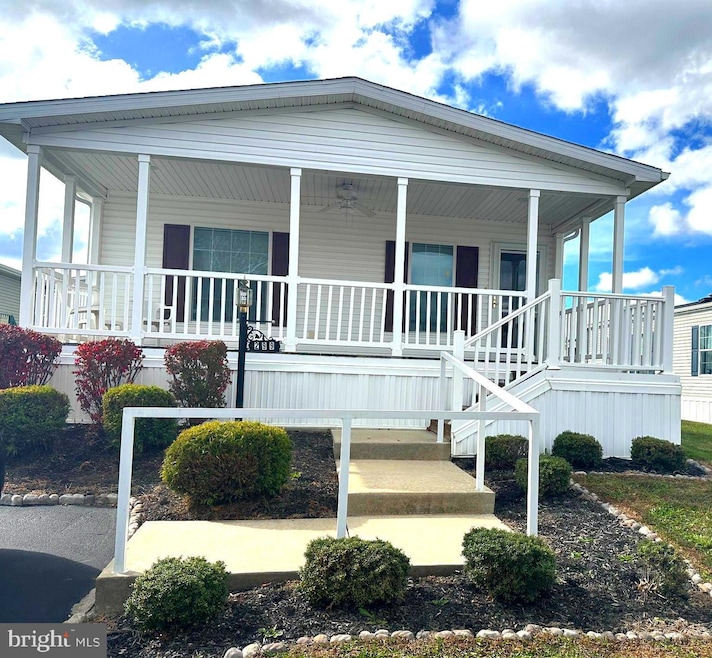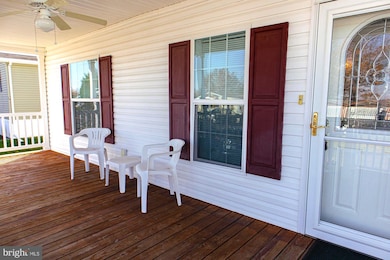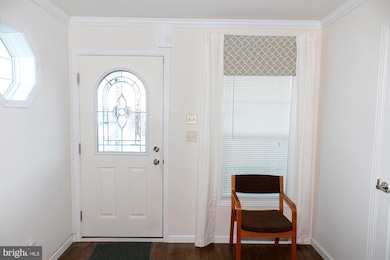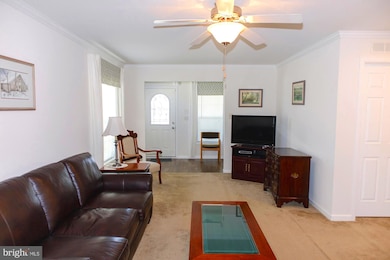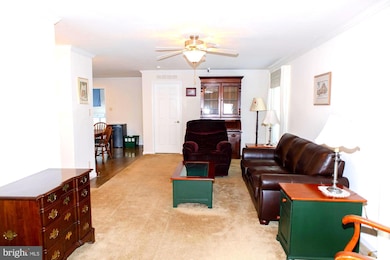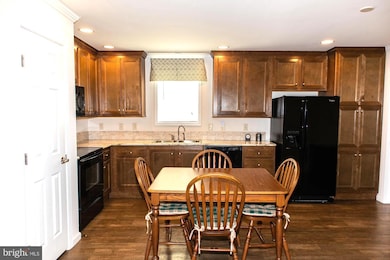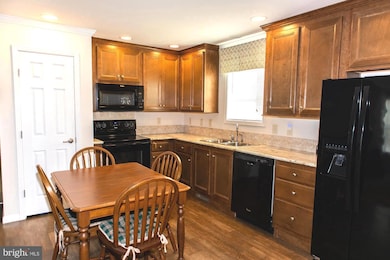299 Meadow Ct North Wales, PA 19454
Estimated payment $1,657/month
Highlights
- Popular Property
- Transportation Service
- Clubhouse
- Fitness Center
- Active Adult
- No HOA
About This Home
Introducing a residence, never before listed, in beautiful Neshaminy Falls 55+ Active Adult community. Featuring low lot rents and a brand new elegant clubhouse with top-tier ammenities (outdoor heated pool, community bus service, and an on-site activities director offering a variety of community events). Completed in 2017, this 2 bed 2 bath home is move-in ready and feels brand new. A large, covered front porch welcomes all as you enter the home. Inside you will find open concept living, including a spacious living room, large eat-in kitchen and plenty of natural light. You will love the flow of this home. Central air and heat provide comfort no matter what the season, new water Heater installed in 2024, and all electric utilities keep your finances simple. A shed is included to accommodate any additional storage needs. Don't miss your opportunity, schedule your showing today!
Listing Agent
(267) 424-3448 heidiurffer@kw.com Keller Williams Realty Group License #RS336475 Listed on: 11/14/2025

Property Details
Home Type
- Manufactured Home
Est. Annual Taxes
- $2,818
Year Built
- Built in 2017
Lot Details
- Land Lease expires in 1 year
- Ground Rent
- Property is in excellent condition
Home Design
- Pitched Roof
- Shingle Roof
- Vinyl Siding
- Concrete Perimeter Foundation
Interior Spaces
- 1,344 Sq Ft Home
- Property has 1 Level
- Double Hung Windows
- Double Door Entry
- Living Room
Kitchen
- Eat-In Kitchen
- Built-In Range
- Built-In Microwave
- Dishwasher
Bedrooms and Bathrooms
- 2 Main Level Bedrooms
- 2 Full Bathrooms
Laundry
- Laundry Room
- Laundry on main level
- Electric Dryer
- Washer
Parking
- 2 Parking Spaces
- 2 Driveway Spaces
- Paved Parking
Accessible Home Design
- Doors swing in
- More Than Two Accessible Exits
Outdoor Features
- Shed
- Porch
Mobile Home
- Mobile Home Make and Model is HOPEWELL, SKYLINE
- Mobile Home is 24 x 56 Feet
- Manufactured Home
Utilities
- Forced Air Heating and Cooling System
- Back Up Electric Heat Pump System
- 200+ Amp Service
- Electric Water Heater
Listing and Financial Details
- Tax Lot 029
- Assessor Parcel Number 46-00-04502-996
Community Details
Overview
- Active Adult
- No Home Owners Association
- Association fees include pool(s), common area maintenance, snow removal, trash, sewer, management, bus service
- $100 Other One-Time Fees
- Active Adult | Residents must be 55 or older
- Neshaminy Falls Community
- Neshaminy Falls Subdivision
Amenities
- Transportation Service
- Common Area
- Clubhouse
- Billiard Room
- Community Library
Recreation
- Fitness Center
- Heated Community Pool
Pet Policy
- Limit on the number of pets
Map
Home Values in the Area
Average Home Value in this Area
Property History
| Date | Event | Price | List to Sale | Price per Sq Ft | Prior Sale |
|---|---|---|---|---|---|
| 11/14/2025 11/14/25 | For Sale | $269,900 | +75.3% | $201 / Sq Ft | |
| 03/30/2017 03/30/17 | Sold | $154,000 | -0.6% | $134 / Sq Ft | View Prior Sale |
| 12/07/2016 12/07/16 | Pending | -- | -- | -- | |
| 11/26/2016 11/26/16 | For Sale | $155,000 | +0.6% | $135 / Sq Ft | |
| 11/26/2016 11/26/16 | Off Market | $154,000 | -- | -- | |
| 11/02/2016 11/02/16 | For Sale | $155,000 | -- | $135 / Sq Ft |
Source: Bright MLS
MLS Number: PAMC2159944
- 316 Meadow Ct
- 177 Bent Pine Hill
- 220 Winding Brook Run
- 61 Longwood Place
- 252 Fawn Valley Ct
- 56 Neshaminy Falls Cir
- 328 Woodstream Way
- 225 Cherrywood Ct
- 53 Neshaminy Falls Cir
- 2022 Longwood Place Unit 2022
- 155 Hillside Ct
- 135 Creeks Edge Ct
- 756 Locust Ct
- 540 Springhouse Ct
- 404 Clear Creek Ct
- 635 Stream View Dr
- 102 Steeplechase Dr
- 182 Filly Dr
- 137 Steeplechase Dr
- 228 Red Haven Dr
- 108 Thoroughbred Ct
- 103 Damson Ln
- 415 Stump Rd
- 900 Susan Cir
- 113 N Stone Ridge Dr
- 2109 Jefferson Ct
- 1100 Avenel Blvd
- 403 Essex Ct
- 201 Beacon Ct
- 113 Stump Rd
- 700 Lower State Rd
- 6603 Colonial Ct
- 6403 Rolling Hill Dr
- 328 Foxtail Ln
- 404 Dylan Dr Unit 66
- 10 Hunt Club Trail
- 3007 Maryannes Ct
- 104 Carol Ct
- 3 Meadow Glen Rd
- 148 Galway Cir
