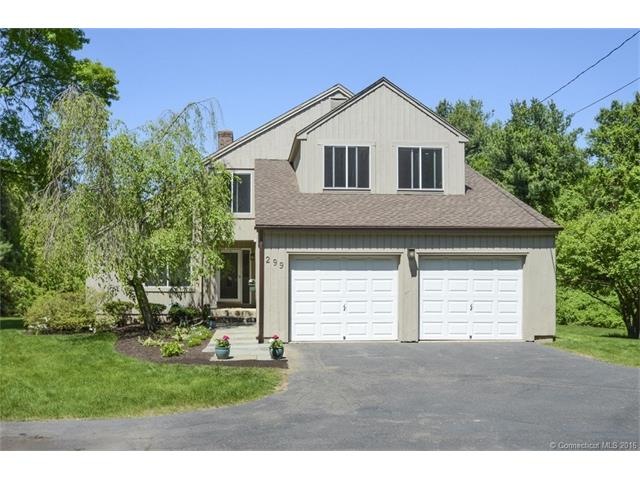
299 Old Farms Rd Simsbury, CT 06070
Simsbury NeighborhoodHighlights
- 1.49 Acre Lot
- Open Floorplan
- Deck
- Squadron Line School Rated A
- Colonial Architecture
- Attic
About This Home
As of September 2023Welcome home! Enjoy this sun filled home with open floor plan and many updates. This property offers a newer roof, windows and all baths have been updated. Large living room with cathedral ceilings, fireplace and windows overlooking the back and side yard. Master bedroom with full bath and ample closet space, laundry on upper level for easy access, finished lower level adds additional living space perfect for a playroom or home office. Meticulous yard with mature landscaping for privacy and wrap deck for lovely gatherings. A pleasure to show!
Last Agent to Sell the Property
Berkshire Hathaway NE Prop. License #RES.0756925 Listed on: 05/25/2016

Home Details
Home Type
- Single Family
Est. Annual Taxes
- $7,695
Year Built
- Built in 1978
Lot Details
- 1.49 Acre Lot
- Level Lot
Home Design
- Colonial Architecture
- Contemporary Architecture
- Wood Siding
Interior Spaces
- 2,406 Sq Ft Home
- Open Floorplan
- 2 Fireplaces
- Pull Down Stairs to Attic
Kitchen
- Oven or Range
- Dishwasher
Bedrooms and Bathrooms
- 4 Bedrooms
Laundry
- Dryer
- Washer
Partially Finished Basement
- Heated Basement
- Basement Fills Entire Space Under The House
Parking
- 2 Car Attached Garage
- Parking Deck
- Automatic Garage Door Opener
- Driveway
Outdoor Features
- Deck
Schools
- Squadron Line Elementary School
- Simsbury High School
Utilities
- Baseboard Heating
- Heating System Uses Oil
- Heating System Uses Oil Above Ground
- Electric Water Heater
- Cable TV Available
Community Details
- No Home Owners Association
Ownership History
Purchase Details
Home Financials for this Owner
Home Financials are based on the most recent Mortgage that was taken out on this home.Purchase Details
Home Financials for this Owner
Home Financials are based on the most recent Mortgage that was taken out on this home.Similar Homes in the area
Home Values in the Area
Average Home Value in this Area
Purchase History
| Date | Type | Sale Price | Title Company |
|---|---|---|---|
| Warranty Deed | $470,000 | None Available | |
| Warranty Deed | $322,400 | -- |
Mortgage History
| Date | Status | Loan Amount | Loan Type |
|---|---|---|---|
| Open | $400,895 | FHA | |
| Previous Owner | $306,280 | New Conventional | |
| Previous Owner | $160,000 | No Value Available | |
| Previous Owner | $108,500 | No Value Available | |
| Previous Owner | $15,000 | No Value Available |
Property History
| Date | Event | Price | Change | Sq Ft Price |
|---|---|---|---|---|
| 09/08/2023 09/08/23 | Sold | $470,000 | +4.7% | $157 / Sq Ft |
| 07/22/2023 07/22/23 | For Sale | $449,000 | +39.3% | $150 / Sq Ft |
| 10/07/2016 10/07/16 | Sold | $322,400 | +0.8% | $134 / Sq Ft |
| 08/04/2016 08/04/16 | Pending | -- | -- | -- |
| 05/25/2016 05/25/16 | For Sale | $319,900 | -- | $133 / Sq Ft |
Tax History Compared to Growth
Tax History
| Year | Tax Paid | Tax Assessment Tax Assessment Total Assessment is a certain percentage of the fair market value that is determined by local assessors to be the total taxable value of land and additions on the property. | Land | Improvement |
|---|---|---|---|---|
| 2025 | $9,445 | $276,500 | $85,750 | $190,750 |
| 2024 | $9,210 | $276,500 | $85,750 | $190,750 |
| 2023 | $8,776 | $275,800 | $85,750 | $190,050 |
| 2022 | $8,145 | $210,840 | $86,440 | $124,400 |
| 2021 | $8,145 | $210,840 | $86,440 | $124,400 |
| 2020 | $7,820 | $210,840 | $86,440 | $124,400 |
| 2019 | $7,869 | $210,840 | $86,440 | $124,400 |
| 2018 | $7,925 | $210,840 | $86,440 | $124,400 |
| 2017 | $7,778 | $200,670 | $86,440 | $114,230 |
| 2016 | $7,449 | $200,670 | $86,440 | $114,230 |
| 2015 | $7,449 | $200,670 | $86,440 | $114,230 |
| 2014 | $7,453 | $200,670 | $86,440 | $114,230 |
Agents Affiliated with this Home
-

Seller's Agent in 2023
Michelle Pirruccio
Carl Guild & Associates
(860) 478-6003
1 in this area
67 Total Sales
-

Buyer's Agent in 2023
Gregory McCarthy
William Raveis Real Estate
(860) 850-0500
1 in this area
26 Total Sales
-

Seller's Agent in 2016
Kathleen Shippee
Berkshire Hathaway Home Services
(860) 614-4941
16 in this area
132 Total Sales
-

Buyer's Agent in 2016
Brian Burke
Coldwell Banker Realty
(860) 798-3272
220 Total Sales
Map
Source: SmartMLS
MLS Number: G10138251
APN: SIMS-000003D-000203-000026
