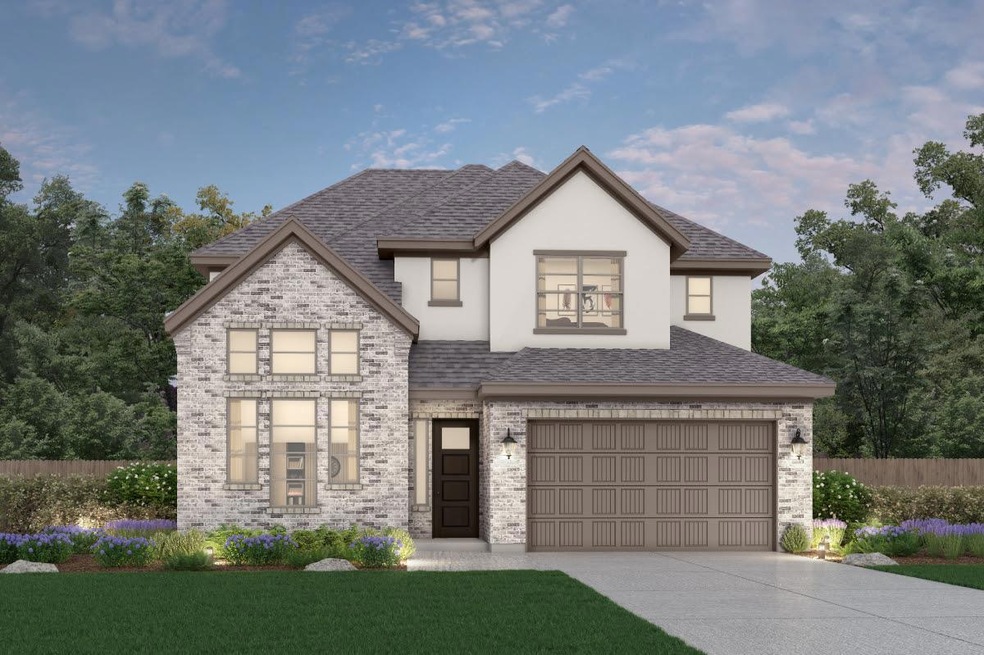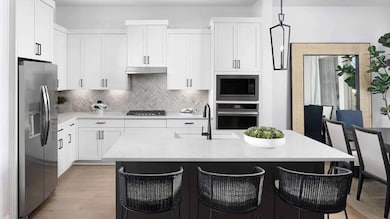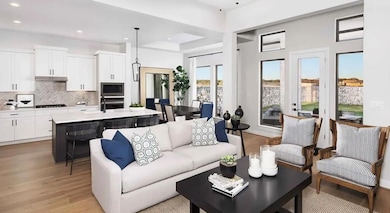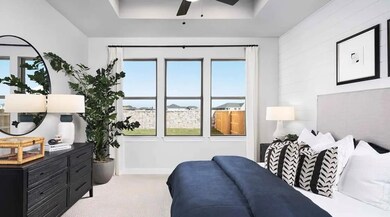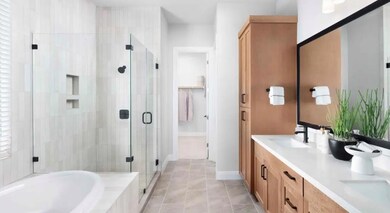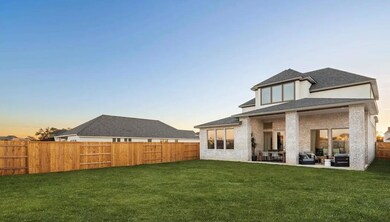Estimated payment $3,025/month
Highlights
- New Construction
- Open Floorplan
- Game Room
- R C Barton Middle School Rated A-
- Main Floor Primary Bedroom
- Neighborhood Views
About This Home
MOVE IN READY NOW! Welcome to a stylish, functional home with an open layout and huge backyard. A study and storage sit off the foyer, while the great room connects living, dining, and kitchen areas. The main-floor primary suite includes an en-suite bath and walk-in closet. Enjoy the covered patio for outdoor relaxation. Upstairs, a game room overlooks the main level, adding to the open feel.
Listing Agent
First Texas Brokerage Company Brokerage Phone: (254) 947-5577 License #0733464 Listed on: 10/08/2025
Home Details
Home Type
- Single Family
Year Built
- Built in 2025 | New Construction
Lot Details
- 8,973 Sq Ft Lot
- West Facing Home
- Back Yard Fenced and Front Yard
HOA Fees
- $67 Monthly HOA Fees
Parking
- 2 Car Garage
- Front Facing Garage
- Garage Door Opener
- Driveway
Home Design
- Brick Exterior Construction
- Slab Foundation
- Composition Roof
- Stucco
Interior Spaces
- 2,691 Sq Ft Home
- 2-Story Property
- Open Floorplan
- Ceiling Fan
- Recessed Lighting
- Double Pane Windows
- Vinyl Clad Windows
- Entrance Foyer
- Dining Room
- Home Office
- Game Room
- Neighborhood Views
Kitchen
- Open to Family Room
- Built-In Electric Oven
- Built-In Gas Range
- Microwave
- Dishwasher
- Stainless Steel Appliances
- Kitchen Island
- Disposal
Flooring
- Carpet
- Tile
- Vinyl
Bedrooms and Bathrooms
- 4 Bedrooms | 1 Primary Bedroom on Main
- Walk-In Closet
- Double Vanity
Home Security
- Prewired Security
- Smart Home
- Smart Thermostat
Eco-Friendly Details
- Energy-Efficient Appliances
- Energy-Efficient Windows
- Energy-Efficient HVAC
- ENERGY STAR Qualified Equipment
Schools
- Laura B Negley Elementary School
- R C Barton Middle School
- Jack C Hays High School
Utilities
- Central Heating and Cooling System
- Vented Exhaust Fan
- Tankless Water Heater
Additional Features
- Stepless Entry
- Covered Patio or Porch
Community Details
- 6 Creeks HOA
- Built by Risewell Homes
- 6 Creeks Subdivision
Listing and Financial Details
- Assessor Parcel Number 117786000T000252
- Tax Block T
Map
Home Values in the Area
Average Home Value in this Area
Property History
| Date | Event | Price | List to Sale | Price per Sq Ft |
|---|---|---|---|---|
| 12/28/2025 12/28/25 | Pending | -- | -- | -- |
| 12/16/2025 12/16/25 | Price Changed | $474,990 | -5.0% | $177 / Sq Ft |
| 12/09/2025 12/09/25 | Price Changed | $499,990 | -4.8% | $186 / Sq Ft |
| 11/19/2025 11/19/25 | Price Changed | $524,990 | +5.4% | $195 / Sq Ft |
| 11/13/2025 11/13/25 | Price Changed | $497,990 | -8.0% | $185 / Sq Ft |
| 11/10/2025 11/10/25 | Price Changed | $541,490 | +0.9% | $201 / Sq Ft |
| 11/04/2025 11/04/25 | Price Changed | $536,490 | +0.5% | $199 / Sq Ft |
| 10/08/2025 10/08/25 | For Sale | $533,990 | -- | $198 / Sq Ft |
Source: Unlock MLS (Austin Board of REALTORS®)
MLS Number: 3757406
- 285 Prickly Poppy Loop
- 269 Prickly Poppy Loop
- 315 Prickly Poppy Loop
- 141 Prickly Poppy Loop
- 239 Prickly Poppy Loop
- 284 Prickly Poppy Loop
- 276 Prickly Poppy Loop
- 310 Prickly Poppy Loop
- 318 Prickly Poppy Loop
- 338 Prickly Poppy Loop
- 158 Prickly Poppy Loop
- 553 Prickly Poppy Loop
- 138 Prickly Poppy Loop
- 176 Prickly Poppy Loop
- 128 Prickly Poppy Loop
- 368 Prickly Poppy Loop
- 523 Prickly Poppy Loop
- 196 Basket Flower Loop
- 153 High Rock Pass
- 148 Basket Flower Loop
