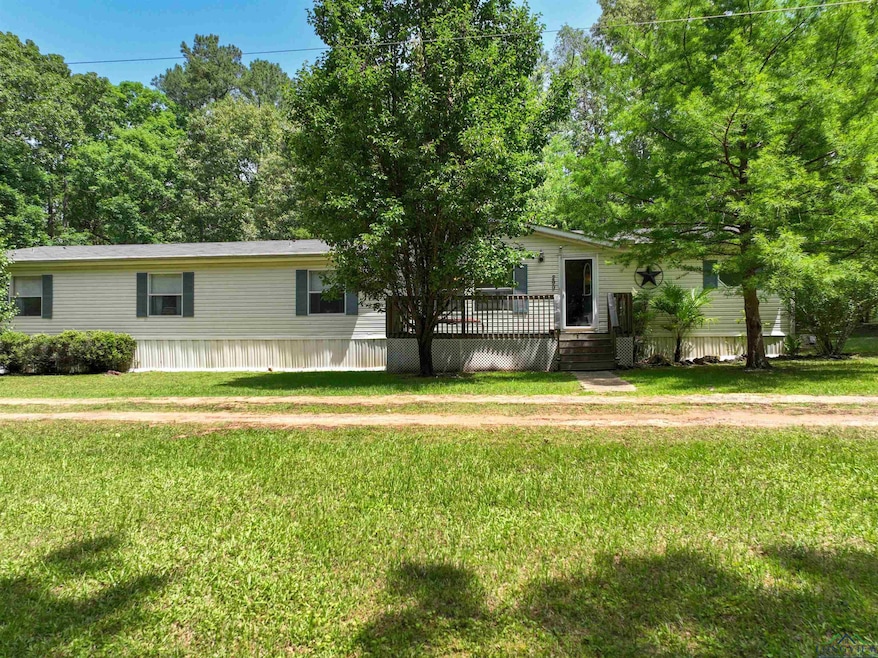299 Private Road 1128 Marshall, TX 0
Estimated payment $1,432/month
Highlights
- Traditional Architecture
- Two Living Areas
- Breakfast Room
- No HOA
- Screened Porch
- Separate Outdoor Workshop
About This Home
Elysian Fields School District!!!! Motivated seller!!! You can be close to Waskom and Marshall? This expansive 4 bedroom 3 bathrooms mobile home has two spacious living areas—one featuring a cozy wood-burning fireplace—there’s plenty of room for everyone to relax and spread out. It perfectly blends space, comfort, and the charm of country living. The primary suite offers a private office/study, a peaceful retreat, or it could be a nursey. Bedrooms 2 and 3 share a Jack and Jill bathroom. The 4th bedroom is a full en-suite giving this home TWO complete en-suites. Step outside to enjoy 3 different outdoor living spaces, including a large open front porch, a screened back porch, and a covered side porch conveniently located next to the 3 car carport with entry into the laundry room. Set on 2.07 acres in a serene rural setting, this home provides the freedom and privacy of country life with ample space for hobbies, gardening, or simply enjoying the outdoors. Bonus: the carport includes a 50 amp outlet and a 220 compressor hookup—perfect for heavy-duty tools or RV parking. Whether you're seeking room for a growing family, a home-based business, or just more elbow room, this property delivers comfort, functionality, and peace in equal measure.
Property Details
Home Type
- Manufactured Home
Year Built
- Built in 2003
Home Design
- Traditional Architecture
- Composition Roof
- Aluminum Siding
- Shingle Siding
- Pier And Beam
Interior Spaces
- 2,580 Sq Ft Home
- 1-Story Property
- Ceiling Fan
- Wood Burning Fireplace
- Shades
- Two Living Areas
- Breakfast Room
- Combination Kitchen and Dining Room
- Den with Fireplace
- Screened Porch
- Utility Room
- Fire and Smoke Detector
Kitchen
- Self-Cleaning Oven
- Microwave
- Dishwasher
Flooring
- Carpet
- Vinyl
Bedrooms and Bathrooms
- 4 Bedrooms
- Split Bedroom Floorplan
- Walk-In Closet
- 3 Full Bathrooms
- Bathtub with Shower
Laundry
- Laundry Room
- Electric Dryer
- Washer
Parking
- 3 Car Detached Garage
- Carport
- Workshop in Garage
- Side or Rear Entrance to Parking
- Gravel Driveway
Utilities
- Central Heating and Cooling System
- Electric Water Heater
- Aerobic Septic System
Additional Features
- Separate Outdoor Workshop
- Landscaped
Community Details
- No Home Owners Association
Listing and Financial Details
- Assessor Parcel Number R010093712 & R000046023
Map
Home Values in the Area
Average Home Value in this Area
Property History
| Date | Event | Price | Change | Sq Ft Price |
|---|---|---|---|---|
| 08/03/2025 08/03/25 | Pending | -- | -- | -- |
| 07/02/2025 07/02/25 | Price Changed | $227,995 | -99.9% | $88 / Sq Ft |
| 07/02/2025 07/02/25 | Price Changed | $227,995,000 | +94897.9% | $88,370 / Sq Ft |
| 06/24/2025 06/24/25 | Price Changed | $240,000 | -4.0% | $93 / Sq Ft |
| 05/16/2025 05/16/25 | For Sale | $250,000 | -- | $97 / Sq Ft |
Source: Longview Area Association of REALTORS®
MLS Number: 20253382
- TBD Grimes Rd
- Fm 2625
- 0 Private Rd Unit 58177179
- TBD Old Town Rd
- 368 Sneed Rd
- 0 Fox Hunting Rd
- 000 Fox Hunting Rd
- 00 Fox Hunting Rd
- 587 Floyd Evans Rd
- 4368 Old Town Rd
- TBD Hays Rd
- 972 Judge Furrh Rd
- 386 Boling Ln
- TBD Pond Lake Rd (Pr 1239)
- 351 Mollie Ln
- 250 Private Road 1239
- 294 Mollie Ln
- 265 Private Road 1239
- 6119 Interstate 20 Service Rd
- 360 Oak Dr







