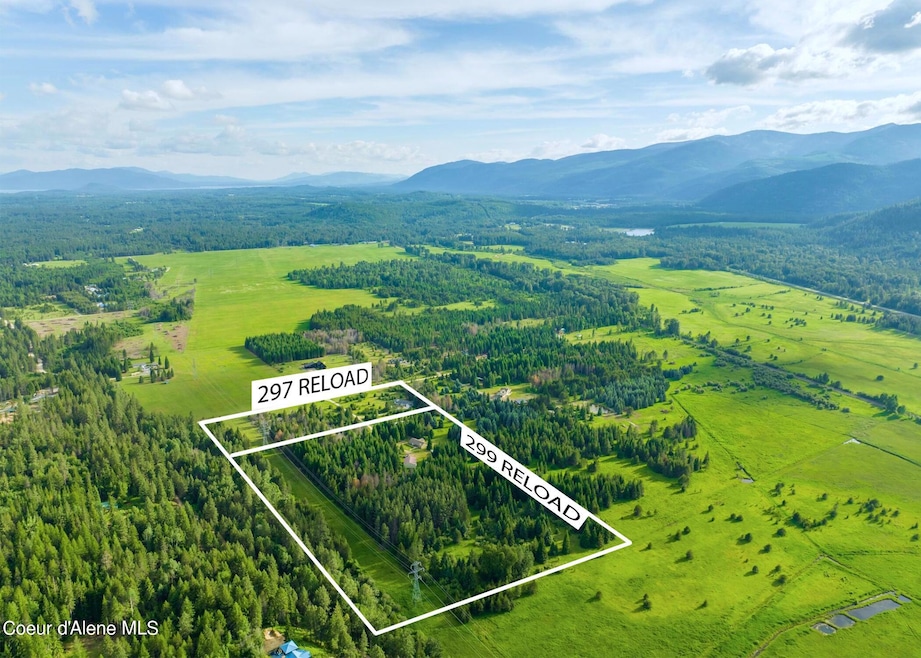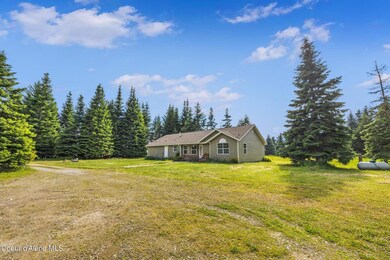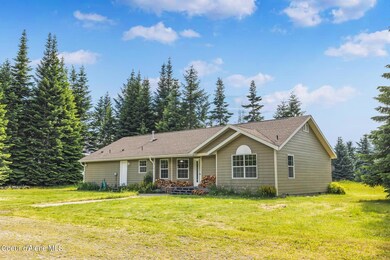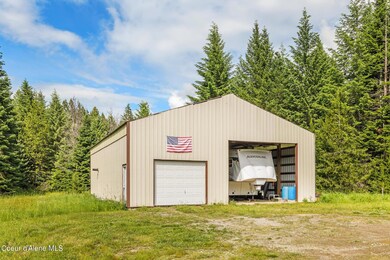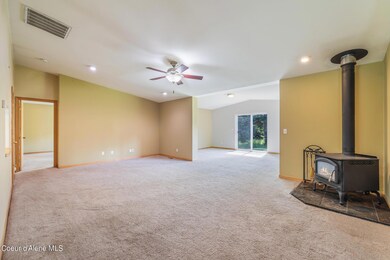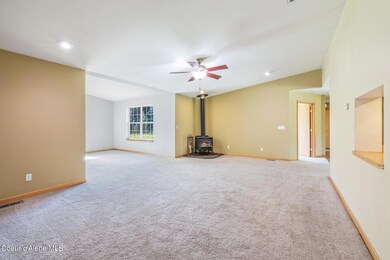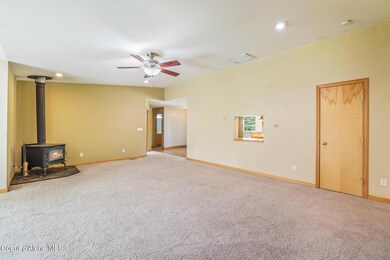299 Reload Rd Sandpoint, ID 83864
Estimated payment $4,229/month
Highlights
- RV or Boat Parking
- Mountain View
- Wooded Lot
- 30 Acre Lot
- Wood Burning Stove
- Lawn
About This Home
Discover your slice of paradise; 30 level acres of idyllic land. This property isn't just a place to live; it's a canvas for your dreams, especially for those who cherish the great outdoors. With a 25 GPM well, this property is perfect for equestrian or garden enthusiasts, or anyone aspiring for a homestead lifestyle. The 40x50 shop offers ample space for all your projects and dreams. Plus, the convenience of an RV pad with power and water hookups. The home itself has a nice flow to it, featuring 4 well-appointed bedrooms and 2 baths. The heart of this home is the large family room, a perfect gathering spot with its inviting wood-burning stove. There is also an electric furnace and AC to keep you cool. The neighbors are welcoming and friendly, adding to the small town community many are looking for. Located only 25 minutes from the charming town of Sandpoint, you're never too far from local amenities. Adjacent is 297 Reload, also for sale, on 10 acres and an 1800 sqft home.
Home Details
Home Type
- Single Family
Est. Annual Taxes
- $2,457
Year Built
- Built in 2005
Lot Details
- 30 Acre Lot
- Open Space
- Southern Exposure
- Level Lot
- Open Lot
- Wooded Lot
- Lawn
- Property is zoned R10, R10
Home Design
- Concrete Foundation
- Frame Construction
- Shingle Roof
- Composition Roof
- Hardboard
Interior Spaces
- 2,200 Sq Ft Home
- 1-Story Property
- Wood Burning Stove
- Mountain Views
- Crawl Space
- Electric Dryer
Kitchen
- Electric Oven or Range
- Microwave
- Dishwasher
- Kitchen Island
- Trash Compactor
Flooring
- Carpet
- Laminate
Bedrooms and Bathrooms
- 4 Main Level Bedrooms
- 2 Bathrooms
Parking
- No Garage
- RV or Boat Parking
Outdoor Features
- Covered Patio or Porch
- Fire Pit
Utilities
- Central Air
- Heating System Uses Wood
- Furnace
- Well
- Electric Water Heater
- Septic System
Community Details
- No Home Owners Association
Map
Home Values in the Area
Average Home Value in this Area
Tax History
| Year | Tax Paid | Tax Assessment Tax Assessment Total Assessment is a certain percentage of the fair market value that is determined by local assessors to be the total taxable value of land and additions on the property. | Land | Improvement |
|---|---|---|---|---|
| 2025 | $3,486 | $831,931 | $183,021 | $648,910 |
| 2024 | $3,417 | $807,595 | $183,377 | $624,218 |
| 2023 | $2,189 | $494,467 | $183,272 | $311,195 |
| 2022 | $2,457 | $515,990 | $149,015 | $366,975 |
| 2021 | $1,447 | $313,825 | $81,935 | $231,890 |
| 2020 | $1,560 | $293,643 | $77,676 | $215,967 |
| 2019 | $1,076 | $256,765 | $58,023 | $198,742 |
| 2018 | $1,121 | $214,330 | $50,015 | $164,315 |
| 2017 | $1,121 | $218,559 | $0 | $0 |
| 2016 | $1,157 | $221,204 | $0 | $0 |
| 2015 | $1,238 | $224,904 | $0 | $0 |
| 2014 | $1,047 | $194,093 | $0 | $0 |
Property History
| Date | Event | Price | List to Sale | Price per Sq Ft | Prior Sale |
|---|---|---|---|---|---|
| 02/08/2024 02/08/24 | Pending | -- | -- | -- | |
| 01/06/2024 01/06/24 | For Sale | $774,998 | -17.0% | $352 / Sq Ft | |
| 05/21/2021 05/21/21 | Sold | -- | -- | -- | View Prior Sale |
| 03/23/2021 03/23/21 | Sold | -- | -- | -- | View Prior Sale |
| 01/18/2021 01/18/21 | Pending | -- | -- | -- | |
| 01/18/2021 01/18/21 | Pending | -- | -- | -- | |
| 01/01/2021 01/01/21 | Price Changed | $934,000 | -1.1% | $424 / Sq Ft | |
| 12/01/2020 12/01/20 | Price Changed | $944,000 | -0.5% | $428 / Sq Ft | |
| 10/26/2020 10/26/20 | For Sale | $949,000 | 0.0% | $234 / Sq Ft | |
| 10/09/2020 10/09/20 | Price Changed | $949,000 | -13.7% | $431 / Sq Ft | |
| 10/01/2020 10/01/20 | For Sale | $1,100,000 | -- | $499 / Sq Ft |
Purchase History
| Date | Type | Sale Price | Title Company |
|---|---|---|---|
| Quit Claim Deed | -- | Titleone | |
| Warranty Deed | -- | Flying S Title And Escrow | |
| Warranty Deed | -- | North Id Ttl Co Coeur D Alen | |
| Warranty Deed | -- | North Idaho Title Ins Inc | |
| Interfamily Deed Transfer | -- | -- |
Mortgage History
| Date | Status | Loan Amount | Loan Type |
|---|---|---|---|
| Previous Owner | $766,550 | New Conventional | |
| Previous Owner | $701,250 | New Conventional |
Source: Coeur d'Alene Multiple Listing Service
MLS Number: 24-222
APN: RP59N-01W-217205A
- 774 Old Kootenai Trail
- Lot 14 Ridge Way
- 870 Samuels Rd
- 842 Samuels Rd
- 1464 Hulett Hill Dr
- 455 Elk Grove Rd
- Noble Lane Lot 12 Phase 2
- Lot 2 Phase 2 Noble Ln
- Lot 2 Phase 2 Noble Ln
- 5 A St
- 3251 Elmira Rd
- NNA Elk St
- 778 B St
- 2489 N Center Valley Rd
- 249 Indigo Sky Rd
- 713 N Center Valley Rd
- NNA 17 Christmas Ln
- 672 Hopkins Rd
- 2727 Selkirk Rd
- 521 Magpie Ln
