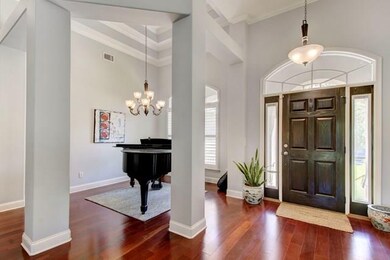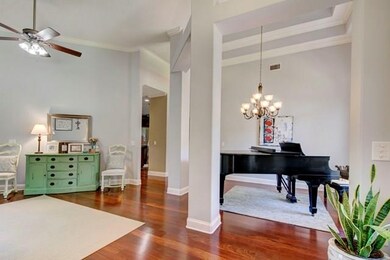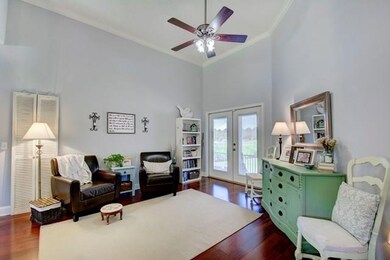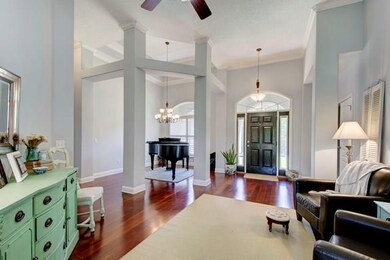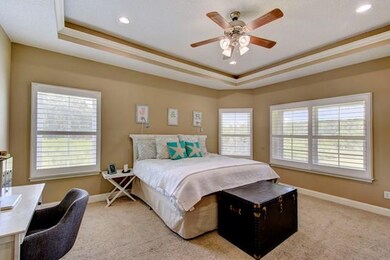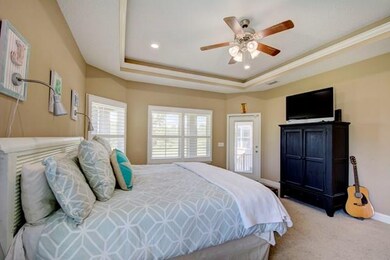
299 Stutts Rd Brunswick, GA 31523
Highlights
- Ranch Style House
- Wood Flooring
- Coffered Ceiling
- Satilla Marsh Elementary School Rated A-
- Screened Porch
- Double Pane Windows
About This Home
As of July 2023Remarkable stucco home with an open floor plan which has quick access to a major highway. This home is very unique with a fireplace that are featured in the warm living room. The family room moves into the stunning kitchen that features granite counter tops, custom cabinets, and stainless steel appliances. The home has a split floor plan which means the two guest bedrooms are on the other side of the home so everyone has their own space. The home has many added features like a separate suite for guests and plantation shutter throughout the home. The screened porch gives you added entertaining space for your enjoyment along with the most dreamiest of master suite! This home is sure to be your future haven.
Last Agent to Sell the Property
DeLoach Sotheby's International Realty License #220283 Listed on: 07/24/2017
Home Details
Home Type
- Single Family
Est. Annual Taxes
- $3,757
Year Built
- Built in 2007
Lot Details
- 0.5 Acre Lot
- Property fronts an interstate
- Zoning described as Res Single
HOA Fees
- $17 Monthly HOA Fees
Parking
- 2 Car Garage
- Driveway
Home Design
- Ranch Style House
- Fire Rated Drywall
- Shingle Roof
- Wood Roof
- Ridge Vents on the Roof
- Wood Siding
- Stucco
Interior Spaces
- 2,417 Sq Ft Home
- Crown Molding
- Coffered Ceiling
- Tray Ceiling
- Double Pane Windows
- Family Room with Fireplace
- Screened Porch
- Crawl Space
- Fire and Smoke Detector
Kitchen
- Breakfast Bar
- Built-In Oven
- Cooktop
- Microwave
- Dishwasher
- Disposal
Flooring
- Wood
- Carpet
- Tile
Bedrooms and Bathrooms
- 4 Bedrooms
- 3 Full Bathrooms
Eco-Friendly Details
- Energy-Efficient Windows
Schools
- Satilla Marsh Elementary School
- Risley Middle School
- Glynn Academy High School
Utilities
- Central Air
- Heat Pump System
- Underground Utilities
- Phone Available
Community Details
- Bayou Oaks Subdivision
Listing and Financial Details
- Assessor Parcel Number 03-20436
Ownership History
Purchase Details
Home Financials for this Owner
Home Financials are based on the most recent Mortgage that was taken out on this home.Purchase Details
Home Financials for this Owner
Home Financials are based on the most recent Mortgage that was taken out on this home.Purchase Details
Home Financials for this Owner
Home Financials are based on the most recent Mortgage that was taken out on this home.Purchase Details
Home Financials for this Owner
Home Financials are based on the most recent Mortgage that was taken out on this home.Purchase Details
Similar Homes in Brunswick, GA
Home Values in the Area
Average Home Value in this Area
Purchase History
| Date | Type | Sale Price | Title Company |
|---|---|---|---|
| Warranty Deed | $390,000 | -- | |
| Warranty Deed | $282,500 | -- | |
| Warranty Deed | -- | -- | |
| Warranty Deed | $240,000 | -- | |
| Deed | $165,000 | -- | |
| Deed | -- | -- |
Mortgage History
| Date | Status | Loan Amount | Loan Type |
|---|---|---|---|
| Open | $312,000 | New Conventional | |
| Previous Owner | $75,862 | Mortgage Modification | |
| Previous Owner | $271,554 | FHA | |
| Previous Owner | $278,795 | FHA | |
| Previous Owner | $409,000 | New Conventional | |
| Previous Owner | $228,000 | New Conventional | |
| Previous Owner | $162,011 | FHA |
Property History
| Date | Event | Price | Change | Sq Ft Price |
|---|---|---|---|---|
| 07/28/2023 07/28/23 | Sold | $390,000 | -2.5% | $161 / Sq Ft |
| 06/29/2023 06/29/23 | Pending | -- | -- | -- |
| 05/19/2023 05/19/23 | Price Changed | $399,900 | -3.6% | $165 / Sq Ft |
| 05/02/2023 05/02/23 | Price Changed | $415,000 | -3.5% | $172 / Sq Ft |
| 04/18/2023 04/18/23 | For Sale | $430,000 | +52.2% | $178 / Sq Ft |
| 10/11/2017 10/11/17 | Sold | $282,500 | +0.9% | $117 / Sq Ft |
| 09/05/2017 09/05/17 | Pending | -- | -- | -- |
| 07/24/2017 07/24/17 | For Sale | $279,900 | +16.6% | $116 / Sq Ft |
| 08/23/2016 08/23/16 | Sold | $240,000 | -33.3% | $99 / Sq Ft |
| 07/24/2016 07/24/16 | Pending | -- | -- | -- |
| 03/17/2016 03/17/16 | For Sale | $359,900 | -- | $149 / Sq Ft |
Tax History Compared to Growth
Tax History
| Year | Tax Paid | Tax Assessment Tax Assessment Total Assessment is a certain percentage of the fair market value that is determined by local assessors to be the total taxable value of land and additions on the property. | Land | Improvement |
|---|---|---|---|---|
| 2024 | $3,757 | $149,800 | $4,360 | $145,440 |
| 2023 | $2,194 | $104,800 | $4,360 | $100,440 |
| 2022 | $2,628 | $104,800 | $4,360 | $100,440 |
| 2021 | $2,750 | $106,520 | $8,000 | $98,520 |
| 2020 | $2,774 | $106,520 | $8,000 | $98,520 |
| 2019 | $2,906 | $106,520 | $8,000 | $98,520 |
| 2018 | $2,906 | $106,520 | $8,000 | $98,520 |
| 2017 | $2,485 | $95,440 | $8,000 | $87,440 |
| 2016 | $1,391 | $57,360 | $8,000 | $49,360 |
| 2015 | $1,396 | $57,360 | $8,000 | $49,360 |
| 2014 | $1,396 | $57,360 | $8,000 | $49,360 |
Agents Affiliated with this Home
-
C
Seller's Agent in 2023
Colleen Martin
Duckworth Properties BWK
(912) 297-8638
81 Total Sales
-

Buyer's Agent in 2023
Wendy Mattox
Re/Max Cobblestone
(912) 281-7781
306 Total Sales
-
M
Seller's Agent in 2017
Mary Hunt
DeLoach Sotheby's International Realty
(912) 217-1629
59 Total Sales
-

Buyer's Agent in 2017
David Guynn
eXp Realty, LLC
(912) 996-5119
84 Total Sales
-

Seller's Agent in 2016
Angela Golden
Sea Georgia Realty
(912) 571-1736
117 Total Sales
Map
Source: Golden Isles Association of REALTORS®
MLS Number: 1584841
APN: 03-20436
- 312 Stutts Rd
- 724 Fancy Bluff Rd
- 194 Fancy Bluff Cir
- 112 Crews Dr
- 7211 Blythe Island Hwy
- 104 Captains Way
- 125 Zellwood Dr
- 200 Satilla Dr
- 3429 Us Highway 82
- 100 Heron Point Dr
- 241 Callie Cir
- 239 Callie Cir
- 0 Baumgardner Unit 1652073
- 143 Hadleigh Bluff
- 220 Camden Dr
- 288 Cinder Hill Dr
- 280 Cinder Hill Dr
- 277 Cinder Hill Dr
- 124 Cinder Hill Dr
- 400 Wellington Place

