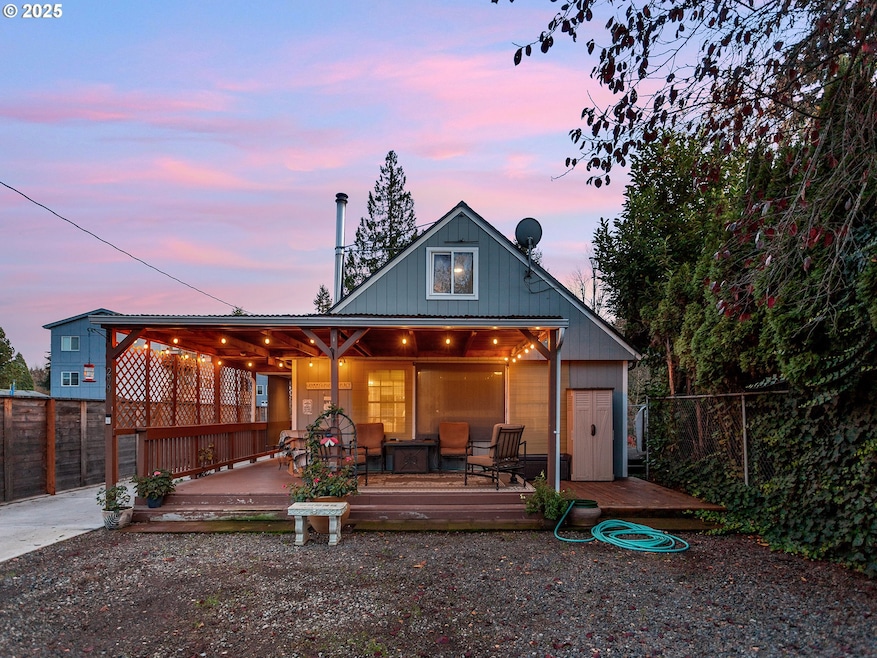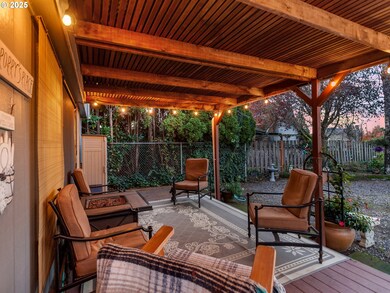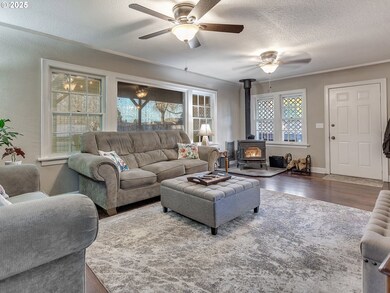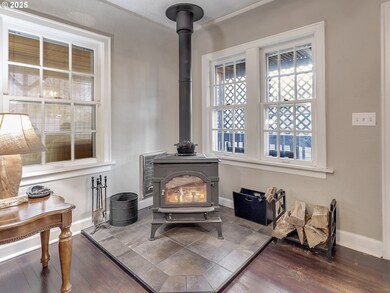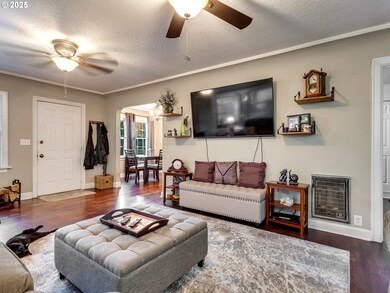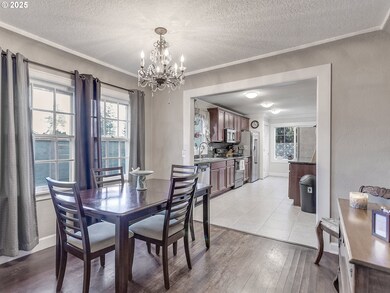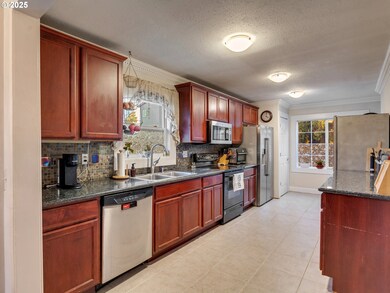Estimated payment $3,727/month
Highlights
- RV Access or Parking
- Deck
- Wood Flooring
- 0.38 Acre Lot
- Wood Burning Stove
- Private Yard
About This Home
Step into timeless 1950s charm beautifully blended with thoughtful modern updates. This remodeled home welcomes you with original, gleaming hardwood floors and inviting coffered ceilings accented by elegant archways in the main living room. A cozy wood stove and dual ceiling fans create the perfect atmosphere for year-round comfort. The spacious kitchen and dining room feature durable tile flooring, granite countertops, and a functional layout ideal for cooking or entertaining. The brand-new remodeled bathroom adds a fresh, stylish touch to the main level.Upstairs, you’ll find a private bedroom and bathroom—perfect as guest quarters, or separate living area. The property also includes an additional bonus space that lives like its own apartment boasting a living room, kitchen, full bathroom and bedroom. Situated on an impressively large in-town lot, this home offers room to spread out, garden, entertain, or simply enjoy the space rarely found in this central location. Classic character, modern comfort, and flexible living spaces—this one truly has it all.
Home Details
Home Type
- Single Family
Est. Annual Taxes
- $3,534
Year Built
- Built in 1950 | Remodeled
Lot Details
- 0.38 Acre Lot
- Level Lot
- Private Yard
Home Design
- Composition Roof
- Plywood Siding Panel T1-11
- Concrete Perimeter Foundation
Interior Spaces
- 2,430 Sq Ft Home
- 2-Story Property
- Ceiling Fan
- Wood Burning Stove
- Wood Burning Fireplace
- Double Pane Windows
- Family Room
- Living Room
- Dining Room
- Wood Flooring
- Crawl Space
Bedrooms and Bathrooms
- 4 Bedrooms
- In-Law or Guest Suite
Parking
- Driveway
- RV Access or Parking
Outdoor Features
- Deck
- Shed
Additional Homes
- Accessory Dwelling Unit (ADU)
Schools
- Knight Elementary School
- Baker Prairie Middle School
- Canby High School
Utilities
- No Cooling
- Wall Furnace
- Electric Water Heater
Community Details
- No Home Owners Association
Listing and Financial Details
- Assessor Parcel Number 00999655
Map
Home Values in the Area
Average Home Value in this Area
Tax History
| Year | Tax Paid | Tax Assessment Tax Assessment Total Assessment is a certain percentage of the fair market value that is determined by local assessors to be the total taxable value of land and additions on the property. | Land | Improvement |
|---|---|---|---|---|
| 2025 | $3,534 | $199,459 | -- | -- |
| 2024 | $4,745 | $193,650 | -- | -- |
| 2023 | $4,745 | $188,010 | $0 | $0 |
| 2022 | $2,709 | $156,506 | $0 | $0 |
| 2021 | $2,608 | $151,948 | $0 | $0 |
| 2020 | $2,562 | $147,523 | $0 | $0 |
| 2019 | $3,154 | $143,227 | $0 | $0 |
| 2018 | $3,079 | $139,055 | $0 | $0 |
| 2017 | $3,049 | $135,005 | $0 | $0 |
| 2016 | $2,971 | $131,073 | $0 | $0 |
| 2015 | $4,615 | $127,255 | $0 | $0 |
| 2014 | $2,461 | $123,549 | $0 | $0 |
Property History
| Date | Event | Price | List to Sale | Price per Sq Ft | Prior Sale |
|---|---|---|---|---|---|
| 11/21/2025 11/21/25 | For Sale | $650,000 | +62.5% | $267 / Sq Ft | |
| 10/20/2020 10/20/20 | Sold | $400,000 | +2.6% | $165 / Sq Ft | View Prior Sale |
| 08/30/2020 08/30/20 | Pending | -- | -- | -- | |
| 08/28/2020 08/28/20 | For Sale | $389,999 | -- | $160 / Sq Ft |
Purchase History
| Date | Type | Sale Price | Title Company |
|---|---|---|---|
| Warranty Deed | $400,000 | Fidelity National Ttl Of Or | |
| Trustee Deed | $286,137 | None Available | |
| Interfamily Deed Transfer | -- | None Available | |
| Warranty Deed | $155,000 | Chicago Title |
Mortgage History
| Date | Status | Loan Amount | Loan Type |
|---|---|---|---|
| Open | $320,000 | New Conventional | |
| Previous Owner | $124,000 | No Value Available | |
| Closed | $23,250 | No Value Available |
Source: Regional Multiple Listing Service (RMLS)
MLS Number: 227721743
APN: 00999655
- 481 S Holly St
- 431 SW 3rd Ave
- 574 S Ivy St
- 248 SE Township Rd
- 486 S Knott St
- 1198 SW 1st Ave
- 385 SE Township Rd
- 589 NW 3rd Ave
- 363 SE 7th Ave
- 442 NW 4th Ave
- 387 SE 7th Ave
- 812 NW 3rd Ave
- 331 SE 9th Ave
- 850 NW 3rd Ave
- 550 SE 5th Ave
- 620 SE 2nd Ave
- 620 SE 2nd Ave Unit 11
- 423 SE 7th Ave
- 1491 S Fir St Unit 18
- 1487 S Fir St Unit Lot17
- 111 NW 2nd Ave
- 847 NW 1st Ave
- 621 N Douglas St
- 800 N Pine St
- 1628 NE 10th Place
- 1203 NE Territorial Rd
- 1200 NE Territorial Rd
- 2040 N Redwood St
- 29697 SW Rose Ln
- 29252 SW Tami Loop
- 29700 SW Courtside Dr Unit 43
- 6600 SW Wilsonville Rd
- 30050 SW Town Center Loop W
- 7875 SW Vlahos Dr
- 30480 SW Boones Ferry Rd
- 8750 SW Ash Meadows Rd
- 29796 SW Montebello Dr
- 8890 SW Ash Meadows Cir
- 10305 SW Wilsonville Rd
- 9749 SW Barber St
