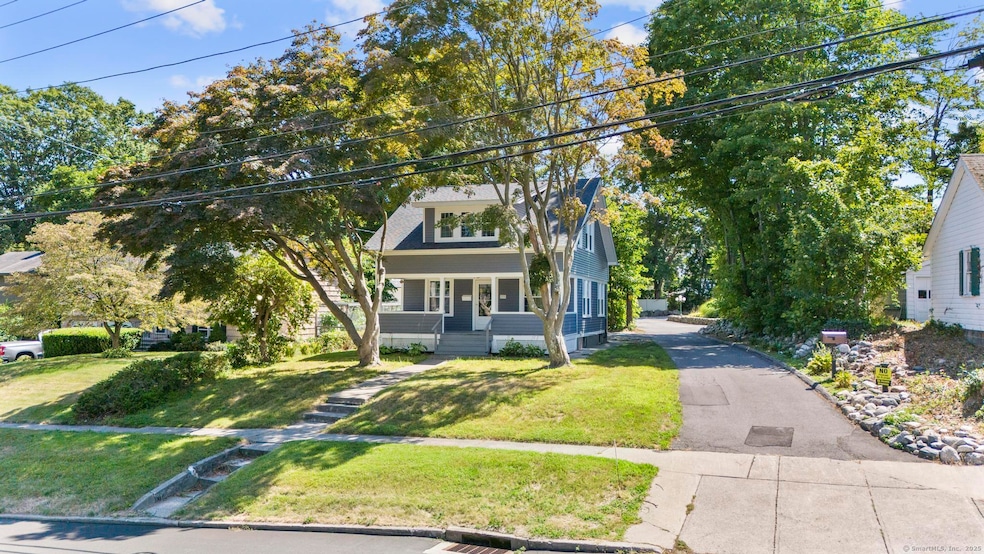
299 W Main St Milford, CT 06460
Downtown Milford NeighborhoodEstimated payment $3,818/month
Highlights
- Very Popular Property
- Colonial Architecture
- 1 Fireplace
- Harborside Middle School Rated A-
- Attic
- Central Air
About This Home
Location! Walk to downtown Milford and the Metro North/New York City train station from this meticulously renovated 3 Bedroom 2.5 Bath Colonial. The main level features beautiful hardwood flooring throughout the generously sized Living Room with fireplace and Dining Room. The nicely designed Eat-in Kitchen accented with quartz counter tops, and stainless steel appliances along with a half bath completes the first floor. 3 Bedrooms and 2 full bathrooms on the upper level include a Primary Bedroom with a full tile bath. A full, freshly cleaned basement houses the washer/dryer, storage, and propane fueled mechanicals. The house also boasts an expansive front porch and a nice level back yard, this home is a must have!
Home Details
Home Type
- Single Family
Est. Annual Taxes
- $6,645
Year Built
- Built in 1910
Lot Details
- 6,534 Sq Ft Lot
- Level Lot
- Property is zoned R12.
Home Design
- Colonial Architecture
- Stone Foundation
- Frame Construction
- Asphalt Shingled Roof
- Clap Board Siding
Interior Spaces
- 1,476 Sq Ft Home
- 1 Fireplace
- Attic or Crawl Hatchway Insulated
- Laundry on lower level
Kitchen
- Gas Range
- Dishwasher
Bedrooms and Bathrooms
- 3 Bedrooms
Basement
- Basement Fills Entire Space Under The House
- Crawl Space
Utilities
- Central Air
- Heating System Uses Propane
- Fuel Tank Located in Basement
Listing and Financial Details
- Assessor Parcel Number 1210012
Map
Home Values in the Area
Average Home Value in this Area
Tax History
| Year | Tax Paid | Tax Assessment Tax Assessment Total Assessment is a certain percentage of the fair market value that is determined by local assessors to be the total taxable value of land and additions on the property. | Land | Improvement |
|---|---|---|---|---|
| 2025 | $6,645 | $224,890 | $96,410 | $128,480 |
| 2024 | $6,553 | $224,890 | $96,410 | $128,480 |
| 2023 | $6,110 | $224,890 | $96,410 | $128,480 |
| 2022 | $5,993 | $224,890 | $96,410 | $128,480 |
| 2021 | $4,527 | $163,720 | $56,390 | $107,330 |
| 2020 | $4,532 | $163,720 | $56,390 | $107,330 |
| 2019 | $4,537 | $163,720 | $56,390 | $107,330 |
| 2018 | $4,542 | $163,720 | $56,390 | $107,330 |
| 2017 | $4,550 | $163,720 | $56,390 | $107,330 |
| 2016 | $4,486 | $161,150 | $55,940 | $105,210 |
| 2015 | $4,493 | $161,150 | $55,940 | $105,210 |
| 2014 | $4,387 | $161,150 | $55,940 | $105,210 |
Property History
| Date | Event | Price | Change | Sq Ft Price |
|---|---|---|---|---|
| 08/24/2025 08/24/25 | For Sale | $599,000 | +68.7% | $406 / Sq Ft |
| 08/06/2024 08/06/24 | Sold | $355,000 | -11.0% | $241 / Sq Ft |
| 07/12/2024 07/12/24 | Pending | -- | -- | -- |
| 05/17/2024 05/17/24 | Price Changed | $399,000 | -3.9% | $270 / Sq Ft |
| 03/09/2024 03/09/24 | Price Changed | $415,000 | -3.3% | $281 / Sq Ft |
| 02/01/2024 02/01/24 | For Sale | $429,000 | -- | $291 / Sq Ft |
Purchase History
| Date | Type | Sale Price | Title Company |
|---|---|---|---|
| Warranty Deed | $355,000 | None Available | |
| Warranty Deed | $355,000 | None Available | |
| Deed | $143,500 | -- |
Mortgage History
| Date | Status | Loan Amount | Loan Type |
|---|---|---|---|
| Previous Owner | $84,000 | No Value Available | |
| Previous Owner | $125,676 | No Value Available | |
| Previous Owner | $129,453 | No Value Available | |
| Previous Owner | $129,620 | Purchase Money Mortgage |
Similar Homes in Milford, CT
Source: SmartMLS
MLS Number: 24121475
APN: MILF-000053-000306-000029
- 117 Clark St
- 190 W Main St
- 116 Hill St Unit 23
- 7 Pearl Hill St
- 40 Washington St
- 88 Boston Post Rd
- 10 Lucius Ct Unit 10
- 40 Oronoque Rd
- 659 West Ave Unit B5
- 112 Harkness Dr
- 231 Seaside Ave
- 18 Reed St Unit 20
- 663 West Ave Unit A21
- 21 Mickel Ln Unit 21
- 24 Founders Way
- 47 North St
- 97 North St
- 43 Greenfield Rd
- 13 Harkness Dr
- 18 Harkness Dr
- 319 W Main St
- 231 W Main St Unit A
- 36 Gunn St
- 91 Bailey Ln
- 156 W Main St Unit 4
- 92 Plains Rd
- 33 Railroad Ave
- 121 W Main St
- 146 High St Unit 405
- 54 Darina Place Unit 54 Darina
- 127-135 Broad St
- 79 Noble Ave
- 120-150 Washington St
- 44 River St
- 85 High St
- 90 High St
- 3-5 Schooner Ln
- 1 New Haven Ave
- 94 Robert Treat Dr
- 16 Covington Dr Unit Multi Family Rental






