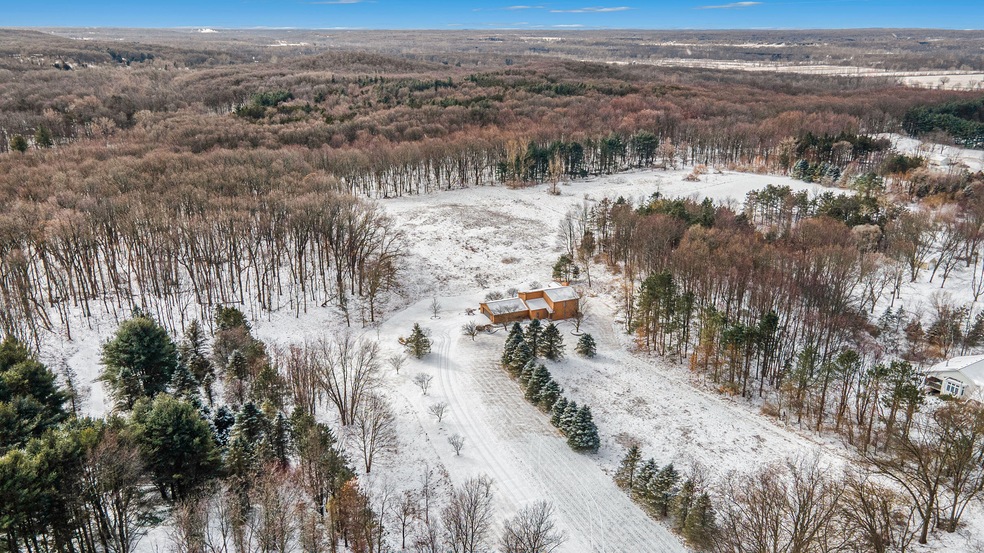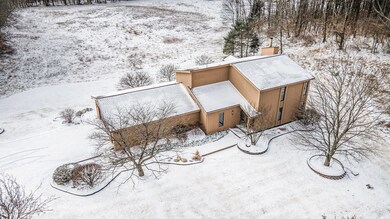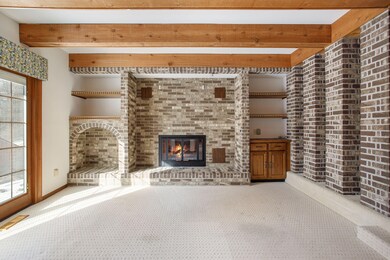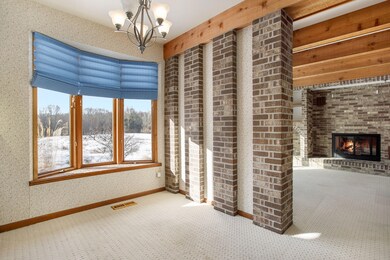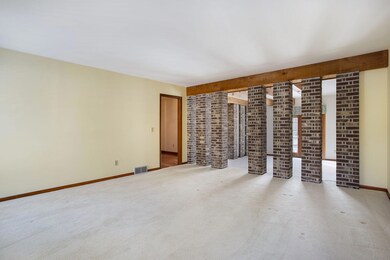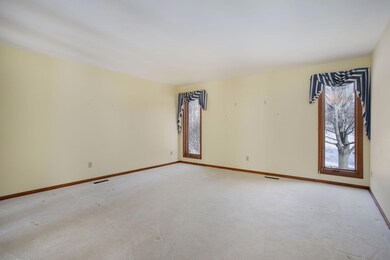
2990 E Baseline Rd Plainwell, MI 49080
Highlights
- 10 Acre Lot
- Wood Flooring
- 2 Car Attached Garage
- Traditional Architecture
- Sun or Florida Room
- Eat-In Kitchen
About This Home
As of May 2025Custom-designed home on 10 acres. Plainwell Schools. This home sits back from the road for maximum privacy, & fits the land perfectly. Ideal for the person who loves the outdoors, farming, hunting & hiking. 3 bedrooms, 2.5 baths. The main floor consists of a family room with a wood burning fireplace, open beam ceiling & incredible views of the outdoors. There is a formal living room, & a formal dining room with hardwood floors. The large kitchen with eating area is great for entertaining guests. There is main floor laundry,½ bath, plus a 3 season room that opens to a gorgeous brick patio with landscaping & waterfall. Upstairs you will find a completely updated primary suite, with walk-in closet & tiled shower. A deck off the primary suite provides sweeping views of the acreage. House is equipped with a geothermal heating system that heats and cools the home & preheats the water! The lower level is unfinished, clean and dry, with possibility for future finished sq. footage. There is an outbuilding (1 car garage) that has 220V power. A propane powered, full-house, hardwired generator offers the perfect backup for peace of mind. Seller is providing a 1 year home warranty through American Home Shield!
Last Agent to Sell the Property
Berkshire Hathaway HomeServices MI License #6506043053 Listed on: 02/21/2023

Home Details
Home Type
- Single Family
Est. Annual Taxes
- $4,233
Year Built
- Built in 1979
Lot Details
- 10 Acre Lot
- Property is zoned R1, R1
Parking
- 2 Car Attached Garage
Home Design
- Traditional Architecture
- Composition Roof
- Aluminum Siding
Interior Spaces
- 2,424 Sq Ft Home
- 2-Story Property
- Wood Burning Fireplace
- Family Room with Fireplace
- Sun or Florida Room
- Wood Flooring
- Basement Fills Entire Space Under The House
- Home Security System
Kitchen
- Eat-In Kitchen
- Range
- Dishwasher
Bedrooms and Bathrooms
- 3 Bedrooms
Laundry
- Laundry on main level
- Dryer
- Washer
Outdoor Features
- Patio
- Shed
- Storage Shed
Utilities
- Forced Air Heating and Cooling System
- Power Generator
- Well
- Electric Water Heater
- Septic System
- Phone Available
Listing and Financial Details
- Home warranty included in the sale of the property
Ownership History
Purchase Details
Home Financials for this Owner
Home Financials are based on the most recent Mortgage that was taken out on this home.Purchase Details
Home Financials for this Owner
Home Financials are based on the most recent Mortgage that was taken out on this home.Purchase Details
Home Financials for this Owner
Home Financials are based on the most recent Mortgage that was taken out on this home.Purchase Details
Similar Homes in Plainwell, MI
Home Values in the Area
Average Home Value in this Area
Purchase History
| Date | Type | Sale Price | Title Company |
|---|---|---|---|
| Warranty Deed | $585,000 | Metro Advantage Title Agency | |
| Warranty Deed | $460,000 | -- | |
| Warranty Deed | $460,000 | Title Resource Agency | |
| Interfamily Deed Transfer | -- | None Available |
Mortgage History
| Date | Status | Loan Amount | Loan Type |
|---|---|---|---|
| Open | $555,750 | New Conventional | |
| Previous Owner | $437,000 | New Conventional | |
| Previous Owner | $437,000 | New Conventional | |
| Previous Owner | $67,700 | New Conventional | |
| Previous Owner | $125,900 | Unknown |
Property History
| Date | Event | Price | Change | Sq Ft Price |
|---|---|---|---|---|
| 05/23/2025 05/23/25 | Sold | $585,000 | 0.0% | $242 / Sq Ft |
| 05/02/2025 05/02/25 | Pending | -- | -- | -- |
| 04/27/2025 04/27/25 | For Sale | $585,000 | +27.2% | $242 / Sq Ft |
| 03/27/2023 03/27/23 | Sold | $460,000 | -2.1% | $190 / Sq Ft |
| 02/28/2023 02/28/23 | Pending | -- | -- | -- |
| 02/21/2023 02/21/23 | For Sale | $470,000 | -- | $194 / Sq Ft |
Tax History Compared to Growth
Tax History
| Year | Tax Paid | Tax Assessment Tax Assessment Total Assessment is a certain percentage of the fair market value that is determined by local assessors to be the total taxable value of land and additions on the property. | Land | Improvement |
|---|---|---|---|---|
| 2025 | $2,239 | $219,500 | $0 | $0 |
| 2024 | $2,239 | $208,700 | $0 | $0 |
| 2023 | $1,423 | $190,300 | $0 | $0 |
| 2022 | $4,232 | $162,950 | $0 | $0 |
| 2021 | $4,111 | $159,250 | $0 | $0 |
| 2020 | $3,978 | $147,900 | $0 | $0 |
| 2019 | $3,432 | $140,450 | $0 | $0 |
| 2018 | $0 | $137,274 | $0 | $0 |
| 2017 | $0 | $135,398 | $0 | $0 |
| 2016 | -- | $128,159 | $0 | $0 |
| 2015 | -- | $122,205 | $0 | $0 |
| 2014 | -- | $118,481 | $0 | $0 |
Agents Affiliated with this Home
-
P
Seller's Agent in 2025
Pamella Knapp
RE/MAX Michigan
-
S
Seller Co-Listing Agent in 2025
Shauna N. Knight-Major
RE/MAX Michigan
-
M
Buyer's Agent in 2025
Mary Muthui
Berkshire Hathaway HomeServices MI
-
G
Seller's Agent in 2023
Greg Miller
Berkshire Hathaway HomeServices MI
-
R
Seller Co-Listing Agent in 2023
Richard Roy
Berkshire Hathaway HomeServices MI
-
R
Buyer's Agent in 2023
Rod Thiss
Five Star Real Estate (Grandv)
Map
Source: Southwestern Michigan Association of REALTORS®
MLS Number: 23005189
APN: 02-02-226-020
- 33 2nd St
- 3127 Elk Antler Ave Unit 2
- 10466 N Riverview Dr
- 3166 Elk Antler Ave Unit 8
- 3128 Elk Antler Ave Unit 7
- 3165 Elk Antler Ave Unit 1
- 2961 E B Ave
- 356 Riverview Dr
- VL Doster Road Lot#wp001
- 272 Fairway Ct
- 14707 Doster Rd
- 0 Vl Doster Rd Unit LotWP001
- 233 Markus Glen Dr
- 277 Fairway Ct
- 280A Doster Rd
- 180 S Lake Doster Dr
- 282 Doster Rd
- 191 S Lake Doster Dr
- 76 4th St
- 5695 Elmgrove Ave
