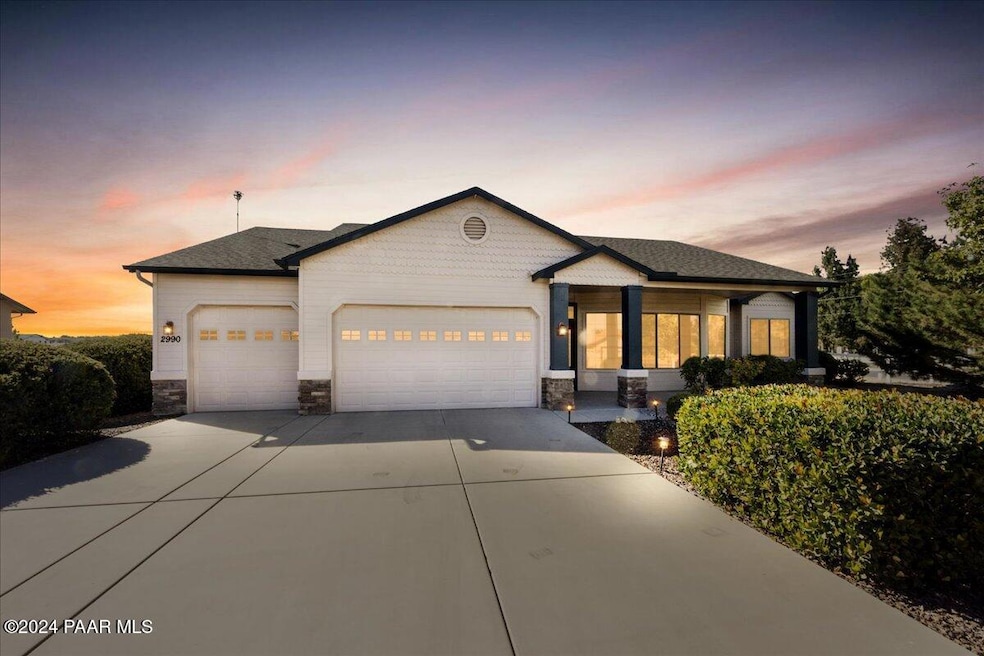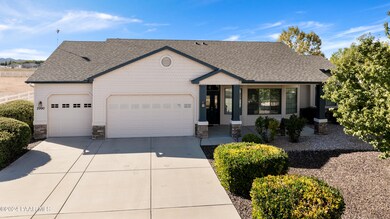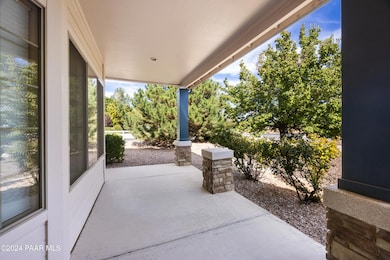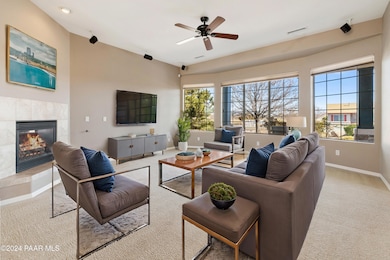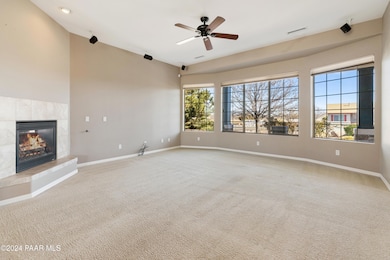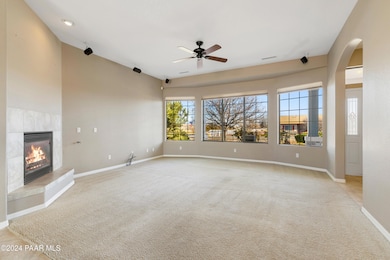
2990 Harrison Dr Chino Valley, AZ 86323
Highlights
- Panoramic View
- Contemporary Architecture
- Covered patio or porch
- 1.05 Acre Lot
- Corner Lot
- Shades
About This Home
As of February 2025Welcome to small-town charm in the heart of Chino Valley, where this beautiful single-level home in the sought-after Appaloosa Meadows neighborhood awaits. With partial stack stone columns, a gingerbread facade, and low-maintenance mature landscaping, this home offers fantastic curb appeal. Inside, the tiled foyer opens to a spacious great room featuring a bayed area with oversized picture windows, a gas fireplace with a tasteful tile surround, and built-in surround sound speakers. The open-concept layout seamlessly connects the great room, dining area, and kitchen, creating an inviting space perfect for entertaining or daily living. The dining area offers stunning mountain views and overlooks the expansive backyard, providing a serene backdrop for meals. The chef's kitchen is a standout.
Last Agent to Sell the Property
eXp Realty License #SA561564000 Listed on: 12/26/2024

Home Details
Home Type
- Single Family
Est. Annual Taxes
- $2,187
Year Built
- Built in 2005
Lot Details
- 1.05 Acre Lot
- Back Yard Fenced
- Corner Lot
- Level Lot
- Landscaped with Trees
- Property is zoned SR-1
HOA Fees
- $19 Monthly HOA Fees
Parking
- 3 Car Garage
- Garage Door Opener
- Driveway
Property Views
- Panoramic
- Mountain
Home Design
- Contemporary Architecture
- Slab Foundation
- Wood Frame Construction
- Composition Roof
Interior Spaces
- 1,852 Sq Ft Home
- 1-Story Property
- Ceiling height of 9 feet or more
- Ceiling Fan
- Gas Fireplace
- Double Pane Windows
- Shades
- Combination Kitchen and Dining Room
- Fire and Smoke Detector
Kitchen
- Gas Range
- Microwave
- Disposal
Flooring
- Carpet
- Tile
Bedrooms and Bathrooms
- 3 Bedrooms
- Split Bedroom Floorplan
- Walk-In Closet
- 2 Full Bathrooms
- Granite Bathroom Countertops
Laundry
- Dryer
- Washer
Accessible Home Design
- Level Entry For Accessibility
Outdoor Features
- Covered patio or porch
- Rain Gutters
Utilities
- Forced Air Heating and Cooling System
- Heating System Uses Natural Gas
- Underground Utilities
- 220 Volts
- Natural Gas Water Heater
- Septic System
- Phone Available
Community Details
- Built by Read Homes
- Appaloosa Meadows Subdivision
Listing and Financial Details
- Assessor Parcel Number 39
- Seller Concessions Offered
Ownership History
Purchase Details
Home Financials for this Owner
Home Financials are based on the most recent Mortgage that was taken out on this home.Purchase Details
Home Financials for this Owner
Home Financials are based on the most recent Mortgage that was taken out on this home.Purchase Details
Purchase Details
Similar Homes in Chino Valley, AZ
Home Values in the Area
Average Home Value in this Area
Purchase History
| Date | Type | Sale Price | Title Company |
|---|---|---|---|
| Warranty Deed | $580,650 | Yavapai Title Agency | |
| Special Warranty Deed | -- | Chicago Title Ins Co | |
| Interfamily Deed Transfer | -- | Chicago Title Ins Co | |
| Special Warranty Deed | $307,766 | Chicago Title Ins Co |
Mortgage History
| Date | Status | Loan Amount | Loan Type |
|---|---|---|---|
| Open | $110,000 | New Conventional | |
| Previous Owner | $203,500 | Construction |
Property History
| Date | Event | Price | Change | Sq Ft Price |
|---|---|---|---|---|
| 06/30/2025 06/30/25 | For Sale | $630,000 | 0.0% | $340 / Sq Ft |
| 06/09/2025 06/09/25 | Price Changed | $630,000 | +8.5% | $340 / Sq Ft |
| 02/27/2025 02/27/25 | Sold | $580,650 | -3.2% | $314 / Sq Ft |
| 02/13/2025 02/13/25 | Pending | -- | -- | -- |
| 12/26/2024 12/26/24 | For Sale | $599,900 | -- | $324 / Sq Ft |
Tax History Compared to Growth
Tax History
| Year | Tax Paid | Tax Assessment Tax Assessment Total Assessment is a certain percentage of the fair market value that is determined by local assessors to be the total taxable value of land and additions on the property. | Land | Improvement |
|---|---|---|---|---|
| 2026 | $2,187 | $46,514 | -- | -- |
| 2024 | $2,137 | $48,504 | -- | -- |
| 2023 | $2,137 | $38,360 | $0 | $0 |
| 2022 | $2,066 | $31,175 | $6,400 | $24,775 |
| 2021 | $2,103 | $30,533 | $7,524 | $23,009 |
| 2020 | $2,046 | $0 | $0 | $0 |
| 2019 | $2,019 | $0 | $0 | $0 |
| 2018 | $1,940 | $0 | $0 | $0 |
| 2017 | $1,887 | $0 | $0 | $0 |
| 2016 | $1,844 | $0 | $0 | $0 |
| 2015 | -- | $0 | $0 | $0 |
| 2014 | -- | $0 | $0 | $0 |
Agents Affiliated with this Home
-

Seller's Agent in 2025
Geoffrey Hyland, PLLC
eXp Realty
(928) 237-4425
105 in this area
1,591 Total Sales
-
S
Seller Co-Listing Agent in 2025
Sheelah Savage
eXp Realty
(602) 290-5486
1 in this area
19 Total Sales
Map
Source: Prescott Area Association of REALTORS®
MLS Number: 1069472
APN: 306-13-039
- 2535 Dillon Blvd
- 2505 Dillon Blvd
- 2485 Dillon Blvd
- 2790 Harrison Dr
- 2810 Dillon Blvd
- 2730 Nelson Ln
- 1450 Henry Dr
- 2615 Dillon Blvd
- 2575 Dillon Blvd
- 2545 Connor Ave
- 1725 W Bumblebee Rd
- 2625 N Maricopa St
- 987 Kristin St
- 977 Kristin St
- 2375 N Cochise St
- 2512 N Maricopa St
- 1740 W Bumblebee Rd
- 2912 N Eldred Rd
- -- Bacon Ln
- 968 Heather Ln
