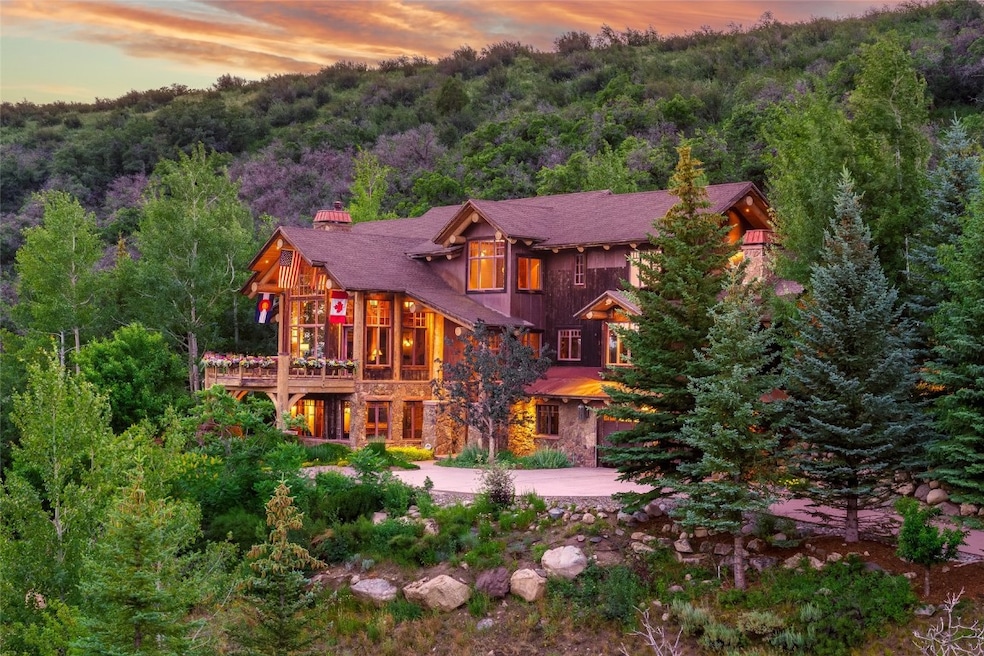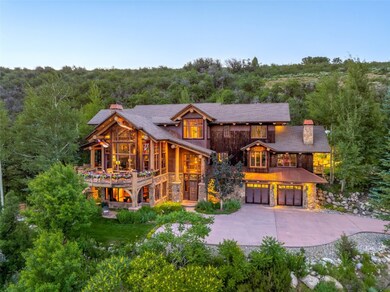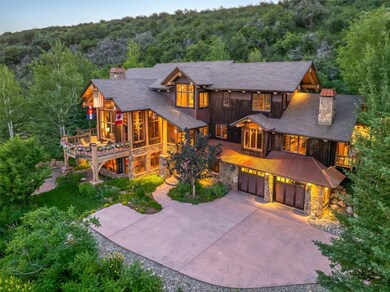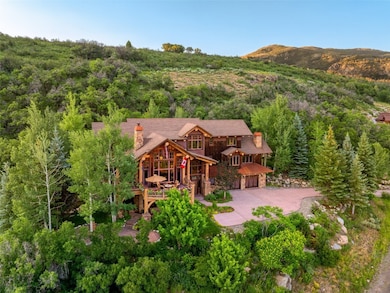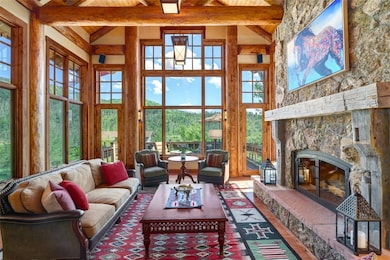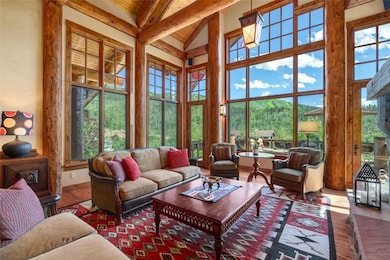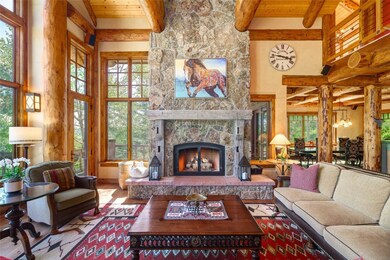2990 Heavenly View Steamboat Springs, CO 80487
Estimated payment $36,022/month
Highlights
- Ski Accessible
- Views of Ski Resort
- Primary Bedroom Suite
- Strawberry Park Elementary School Rated A-
- Golf Course Community
- Open Floorplan
About This Home
It takes a bit of artistry and a very creative builder to evoke a “Cabin in the Woods” feel from an amazing 5 bedroom, 4+2 bath, custom home just minutes from the World Class Ski Resort of Steamboat. Nestled in wooded privacy, you’ll be surprised by the amazing ski area and valley views from the main living spaces and deck. The main level offers a fantastic great room with tall, vaulted ceilings highlighting the exposed log trusses, a rustic stone fireplace with reclaimed barnwood mantle, a chef’s kitchen with granite counters, high end appliances such as Wolf and Sub-Zero, 2 dishwashers, warming drawer, built-in Miele coffee/espresso station, custom cabinetry, and a large center island with plenty of bar seating. Enjoy ski area views from the spacious front deck, partially covered with a wood burning fireplace. In back is a cozy covered patio with a built-in grill. Down the hall find the office with built-in desk and storage and the charming, primary bedroom, graced with rustic chinked walls and distressed flooring, boasting vaulted ceilings, large walk-in closet and a spacious bath with rain shower and air jetted tub. Three bedrooms upstairs include one with a private bath and one with a large, lofted space, great for extra storage or an adventure spot for the kids. More fun to be had on the lower level with a great rec room and wet bar offering access to a large patio and yard. The Bunk Room will host plenty of kids or guests, each bunk with their own custom, lights, shelves and storage and a large bath also offers cubbies for each bunk. Notable features include a great mud room, oversized 2 car garage, central air conditioning, custom closet organization, and more. There are 3 large storage closets aligned on each floor, just the right size for an elevator. Membership to The Rollingstone Ranch Golf Club is included subject to a transfer fee. If you are looking for your dream home in Steamboat, this home embodies the rustic spirit of the Rocky Mountains.
Listing Agent
Steamboat Sotheby's International Realty Brokerage Phone: (970) 291-8100 License #FA1097535 Listed on: 06/28/2025

Home Details
Home Type
- Single Family
Est. Annual Taxes
- $13,417
Year Built
- Built in 2004
Lot Details
- 1.72 Acre Lot
- Cul-De-Sac
- Landscaped
- Front and Back Yard Sprinklers
- Many Trees
HOA Fees
- $50 Monthly HOA Fees
Parking
- 2 Car Attached Garage
- Oversized Parking
- Heated Garage
- Lighted Parking
Property Views
- Ski Resort
- Golf Course
- Mountain
Home Design
- Contemporary Architecture
- Mountain Architecture
- Entry on the 1st floor
- Concrete Foundation
- Composition Roof
- Metal Roof
- Wood Siding
- Metal Siding
- Log Siding
- Stone
Interior Spaces
- 5,460 Sq Ft Home
- 3-Story Property
- Open Floorplan
- Wet Bar
- Sound System
- Built-In Features
- Bar Fridge
- Tongue and Groove Ceiling
- Vaulted Ceiling
- 3 Fireplaces
- Wood Burning Fireplace
- Gas Fireplace
- Mud Room
- Entrance Foyer
- Great Room
- Dining Room
- Den
- Recreation Room
Kitchen
- Eat-In Kitchen
- Range with Range Hood
- Warming Drawer
- Microwave
- Dishwasher
- Wolf Appliances
- Kitchen Island
- Granite Countertops
- Tile Countertops
- Utility Sink
- Disposal
Flooring
- Wood
- Radiant Floor
- Cork
- Tile
Bedrooms and Bathrooms
- 5 Bedrooms
- Primary Bedroom Suite
- Walk-In Closet
- Jack-and-Jill Bathroom
- Hydromassage or Jetted Bathtub
Laundry
- Dryer
- Washer
Schools
- Strawberry Park Elementary School
- Steamboat Springs Middle School
- Steamboat Springs High School
Utilities
- Heating Available
- Phone Available
- Cable TV Available
Listing and Financial Details
- Exclusions: No,Chandelier in upper bedroom, coocoo clock, all stained glass, outdoor fireplace front cover
- Assessor Parcel Number R8166587
Community Details
Overview
- Sanctuary Subd Subdivision
Recreation
- Golf Course Community
- Trails
- Ski Accessible
Map
Home Values in the Area
Average Home Value in this Area
Tax History
| Year | Tax Paid | Tax Assessment Tax Assessment Total Assessment is a certain percentage of the fair market value that is determined by local assessors to be the total taxable value of land and additions on the property. | Land | Improvement |
|---|---|---|---|---|
| 2024 | $13,417 | $320,080 | $76,040 | $244,040 |
| 2023 | $13,417 | $320,080 | $76,040 | $244,040 |
| 2022 | $11,174 | $202,440 | $48,650 | $153,790 |
| 2021 | $11,375 | $208,260 | $50,050 | $158,210 |
| 2020 | $9,771 | $180,150 | $51,120 | $129,030 |
| 2019 | $9,530 | $180,150 | $0 | $0 |
| 2018 | $8,320 | $166,720 | $0 | $0 |
| 2017 | $8,217 | $166,720 | $0 | $0 |
| 2016 | $8,659 | $190,410 | $47,760 | $142,650 |
| 2015 | $8,470 | $190,410 | $47,760 | $142,650 |
| 2014 | $7,428 | $159,710 | $37,810 | $121,900 |
| 2012 | -- | $191,480 | $49,750 | $141,730 |
Property History
| Date | Event | Price | List to Sale | Price per Sq Ft |
|---|---|---|---|---|
| 06/28/2025 06/28/25 | For Sale | $6,600,000 | -- | $1,209 / Sq Ft |
Source: Summit MLS
MLS Number: S1059833
APN: R8166587
- 705 Steamboat Blvd
- 888 Steamboat Blvd
- 1028 Steamboat Blvd
- 1064 Steamboat Blvd
- 1100 Steamboat Blvd
- 1115 Steamboat Blvd
- 2760 Burgess Creek Rd
- 2630 Burgess Creek Rd
- 225 Boulder Ridge Rd
- 2617 Burgess Creek Rd Unit A102
- 2617 Burgess Creek Rd Unit A202
- 665 Meadowbrook Cir
- 2146 Aster Place Unit 3
- 200 Sundance Trail Unit 1
- 2055 Clubhouse Dr
- 2883 Burgess Creek Rd
- 2350 Glacier Ridge
- 2300 Glacier Ridge
- 202 Sundance Trail Unit 2
- 1149 Overlook Dr Unit C3
