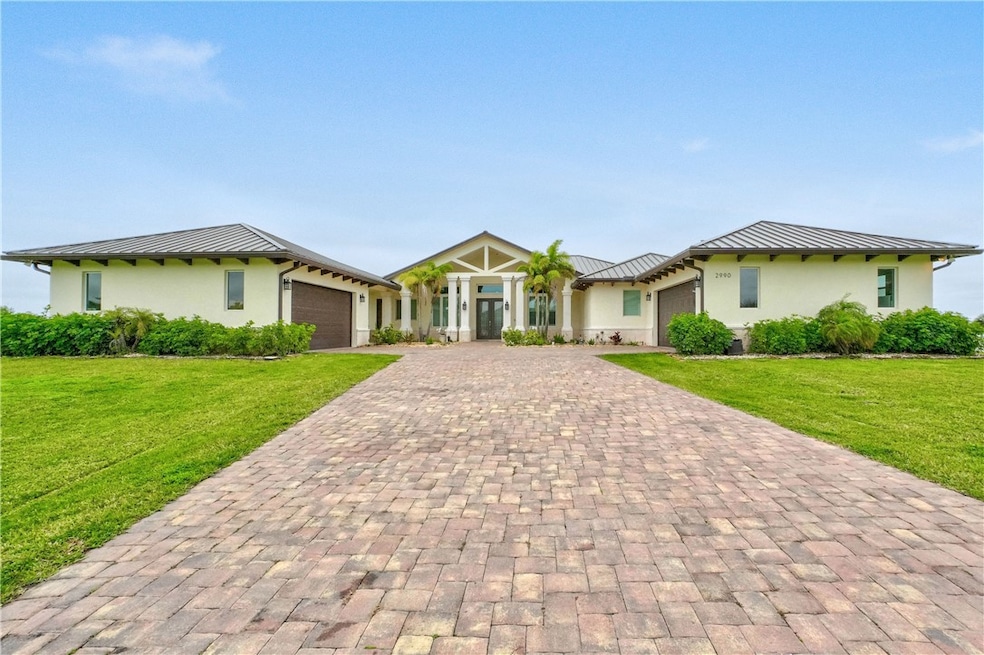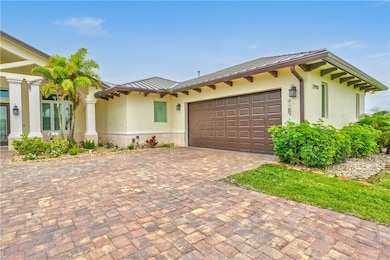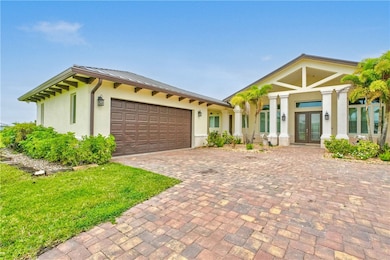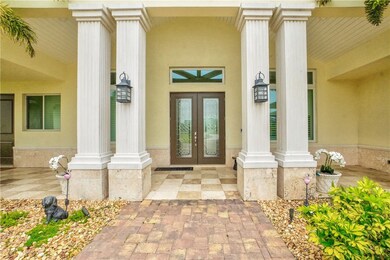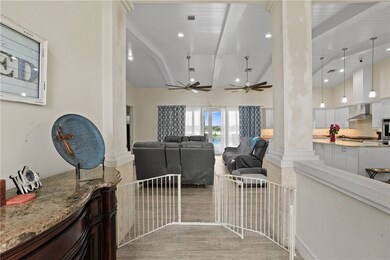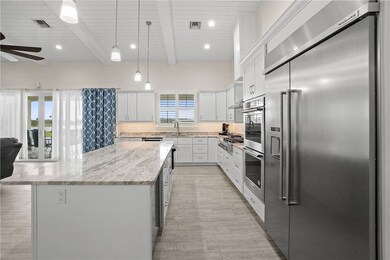
2990 Johnston Rd Fort Pierce, FL 34951
Highlights
- Horses Allowed On Property
- Deck
- Attic
- Outdoor Pool
- Vaulted Ceiling
- Covered Patio or Porch
About This Home
As of August 2025Beautiful almost new custom built home on 5 acres. This equestrian friendly community is located directly across the street from Meadowood Golf & Tennis Club and just down the road from Summer Crush Winery. Offers private country living while close to Ft Piece and Vero Beach shopping. Whole house generator and impact windows. Modern open layout fully tiled, chefs dream kitchen with extra large refrigerator. Porch overlooks pool, summer kitchen, vinyl fenced yard. Bring your horses and all your toys.
Last Agent to Sell the Property
Keller Williams Rlty of PSL Brokerage Phone: 772-971-8805 License #0668409 Listed on: 02/24/2025

Last Buyer's Agent
NON-MLS AGENT
NON MLS
Home Details
Home Type
- Single Family
Est. Annual Taxes
- $17,188
Year Built
- Built in 2021
Lot Details
- 5 Acre Lot
- Lot Dimensions are 325x671
- West Facing Home
- Fenced
- Sprinkler System
- Zoning described as Agricultural
Parking
- 4 Car Garage
- Driveway
- Paver Block
Home Design
- Metal Roof
Interior Spaces
- 3,332 Sq Ft Home
- 1-Story Property
- Vaulted Ceiling
- Window Treatments
- Sliding Doors
- Tile Flooring
- Pull Down Stairs to Attic
- Fire and Smoke Detector
- Property Views
Kitchen
- Range
- Microwave
- Dishwasher
- Kitchen Island
- Disposal
Bedrooms and Bathrooms
- 4 Bedrooms
- Split Bedroom Floorplan
- Walk-In Closet
- 4 Full Bathrooms
Laundry
- Laundry Room
- Dryer
- Washer
- Laundry Tub
Pool
- Outdoor Pool
- Saltwater Pool
Outdoor Features
- Deck
- Covered Patio or Porch
- Rain Gutters
Horse Facilities and Amenities
- Horses Allowed On Property
Utilities
- Central Heating and Cooling System
- Power Generator
- Well
- Septic Tank
Listing and Financial Details
- Tax Lot 4
- Assessor Parcel Number 132780600040009
Ownership History
Purchase Details
Home Financials for this Owner
Home Financials are based on the most recent Mortgage that was taken out on this home.Purchase Details
Purchase Details
Purchase Details
Purchase Details
Purchase Details
Purchase Details
Purchase Details
Home Financials for this Owner
Home Financials are based on the most recent Mortgage that was taken out on this home.Similar Homes in Fort Pierce, FL
Home Values in the Area
Average Home Value in this Area
Purchase History
| Date | Type | Sale Price | Title Company |
|---|---|---|---|
| Warranty Deed | $1,225,000 | Patch Reef Title | |
| Warranty Deed | $1,225,000 | Patch Reef Title | |
| Quit Claim Deed | -- | None Listed On Document | |
| Quit Claim Deed | -- | None Available | |
| Warranty Deed | $135,000 | Attorney | |
| Warranty Deed | $377,700 | Attorney | |
| Warranty Deed | $325,000 | Attorney | |
| Warranty Deed | $475,000 | -- | |
| Warranty Deed | $75,300 | Treasure Coast Abstract & Ti |
Mortgage History
| Date | Status | Loan Amount | Loan Type |
|---|---|---|---|
| Open | $1,041,250 | New Conventional | |
| Closed | $1,041,250 | New Conventional | |
| Previous Owner | $373,500 | Credit Line Revolving | |
| Previous Owner | $61,315 | Purchase Money Mortgage |
Property History
| Date | Event | Price | Change | Sq Ft Price |
|---|---|---|---|---|
| 08/05/2025 08/05/25 | Sold | $1,225,000 | -5.8% | $368 / Sq Ft |
| 07/28/2025 07/28/25 | Price Changed | $1,300,000 | -7.1% | $390 / Sq Ft |
| 07/28/2025 07/28/25 | Pending | -- | -- | -- |
| 05/20/2025 05/20/25 | Price Changed | $1,400,000 | -6.7% | $420 / Sq Ft |
| 02/24/2025 02/24/25 | For Sale | $1,500,000 | -- | $450 / Sq Ft |
Tax History Compared to Growth
Tax History
| Year | Tax Paid | Tax Assessment Tax Assessment Total Assessment is a certain percentage of the fair market value that is determined by local assessors to be the total taxable value of land and additions on the property. | Land | Improvement |
|---|---|---|---|---|
| 2024 | $11,115 | $872,400 | $275,500 | $596,900 |
| 2023 | $11,115 | $590,644 | $0 | $0 |
| 2022 | $10,764 | $573,441 | $0 | $0 |
| 2021 | $2,954 | $143,300 | $143,300 | $0 |
| 2020 | $2,316 | $107,600 | $107,600 | $0 |
| 2019 | $2,172 | $99,300 | $99,300 | $0 |
| 2018 | $1,210 | $55,600 | $55,600 | $0 |
| 2017 | $116 | $1,379 | $1,379 | $0 |
| 2016 | $115 | $1,379 | $1,379 | $0 |
| 2015 | $116 | $1,379 | $1,379 | $0 |
| 2014 | $1,136 | $51,900 | $0 | $0 |
Agents Affiliated with this Home
-
Yania Dimanche

Seller's Agent in 2025
Yania Dimanche
Keller Williams Rlty of PSL
46 Total Sales
-
N
Buyer's Agent in 2025
NON-MLS AGENT
NON MLS
Map
Source: REALTORS® Association of Indian River County
MLS Number: 286733
APN: 13-27-806-0004-0009
- 9402 Pinebark Ct
- 9407 Pinebark Ct
- 9413 Pinebark Ct
- 9409 Bunting Ln
- 9460 Meadowood Dr Unit 103
- 9419 Pinebark Ct
- 9640 Meadowood Dr Unit 103
- 9401 Poinciana Ct Unit 22
- 9438 Poinciana Ct
- 9439 Poinciana Ct
- 3405 Bent Pine Dr
- 3351 Twin Lakes Terrace Unit 206
- 3351 Twin Lakes Terrace Unit 106
- 3305 Bent Pine Dr
- 3500 Twin Lakes Terrace Unit 202
- 3200 Twin Lakes Terrace Unit 202
- 9522 Shadow Ln
- 3450 Twin Lakes Terrace Unit 103
- 2664 Conifer Dr
- 2656 Conifer Dr
