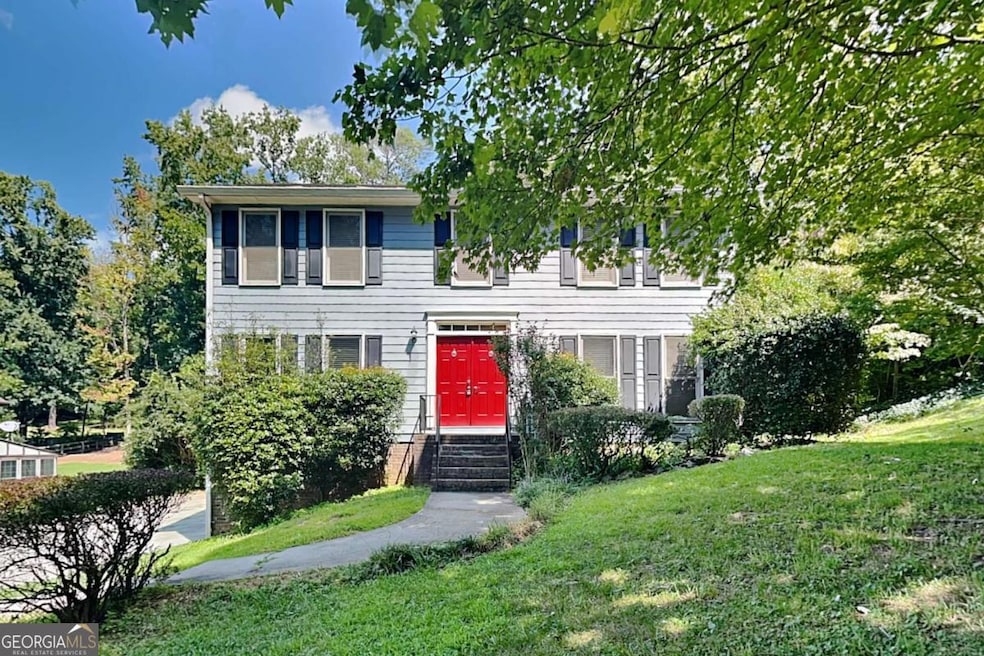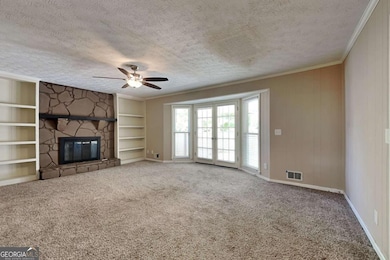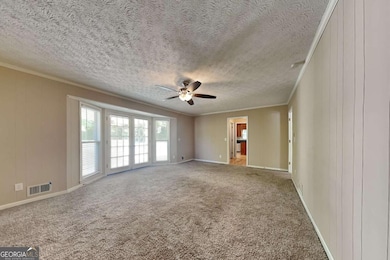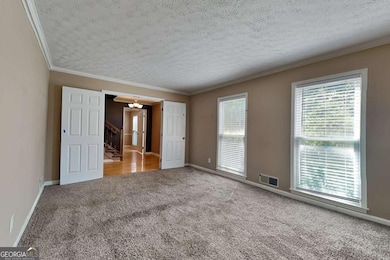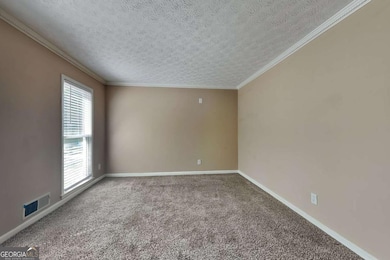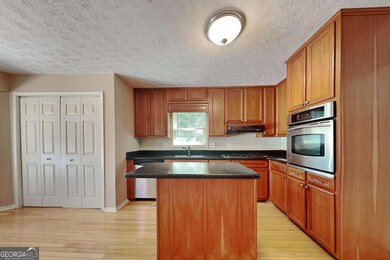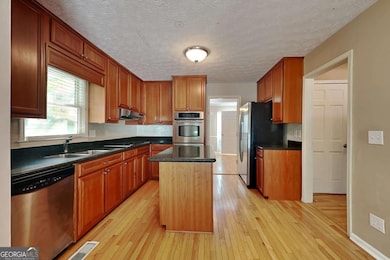2990 Mountain Trace NE Roswell, GA 30075
East Cobb NeighborhoodEstimated payment $3,190/month
Highlights
- Deck
- Private Lot
- Wood Flooring
- Tritt Elementary School Rated A
- Traditional Architecture
- Central Heating and Cooling System
About This Home
Welcome to 2990 Mountain Trace NE, a stunning property nestled in Mountain Trace. Property Details: 4 bedrooms, 2.5 bathrooms, approximately 2,548 square feet of living space, situated on a spacious lot. Exterior Features: Beautiful craftsman, traditional style home, expansive back deck overlooking a private, wooded backyard, 2-car garage with additional parking space in the driveway. Interior Highlights: Spacious main floor with hardwood flooring, kitchen featuring granite countertops, stainless steel appliances, and a large island, cozy family room with a stone fireplace and built-in bookshelves, Formal dining room with wainscoting and chandelier, master suite with tray ceiling, walk-in closet, and spa-like en-suite bathroom, 3 additional bedrooms, perfect for family or guests, finished basement with recreation room, home office, and additional storage. Location Benefits: Located in the highly-rated Roswell school district, close proximity to shopping, dining, and entertainment options in downtown Roswell, easy access to major highways for convenient commuting, near several parks and recreational areas, including the Chattahoochee River National Recreation Area. This exceptional property offers the perfect combination of modern amenities and natural surroundings, making it an ideal home for those seeking a comfortable lifestyle in the sought-after Roswell area.
Home Details
Home Type
- Single Family
Est. Annual Taxes
- $5,493
Year Built
- Built in 1976
Lot Details
- 10,454 Sq Ft Lot
- Private Lot
HOA Fees
- $46 Monthly HOA Fees
Parking
- 2 Car Garage
Home Design
- Traditional Architecture
- Composition Roof
Interior Spaces
- 3-Story Property
- Bookcases
- Family Room with Fireplace
- Dishwasher
- Finished Basement
Flooring
- Wood
- Carpet
Bedrooms and Bathrooms
- 4 Bedrooms
Schools
- Tritt Elementary School
- Hightower Trail Middle School
- Pope High School
Additional Features
- Deck
- Central Heating and Cooling System
Community Details
- Association fees include swimming, tennis
- Mountain Creek Subdivision
Listing and Financial Details
- Legal Lot and Block 1 / G
Map
Home Values in the Area
Average Home Value in this Area
Tax History
| Year | Tax Paid | Tax Assessment Tax Assessment Total Assessment is a certain percentage of the fair market value that is determined by local assessors to be the total taxable value of land and additions on the property. | Land | Improvement |
|---|---|---|---|---|
| 2025 | $5,837 | $193,712 | $48,000 | $145,712 |
| 2024 | $5,840 | $193,712 | $48,000 | $145,712 |
| 2023 | $5,493 | $182,180 | $44,000 | $138,180 |
| 2022 | $4,899 | $161,412 | $35,200 | $126,212 |
| 2021 | $3,818 | $125,800 | $34,000 | $91,800 |
| 2020 | $3,818 | $125,800 | $34,000 | $91,800 |
| 2019 | $3,072 | $130,140 | $35,200 | $94,940 |
| 2018 | $2,523 | $105,032 | $30,000 | $75,032 |
| 2017 | $2,450 | $105,032 | $30,000 | $75,032 |
| 2016 | $2,324 | $99,052 | $30,000 | $69,052 |
| 2015 | $2,017 | $83,188 | $24,000 | $59,188 |
| 2014 | $2,030 | $83,188 | $0 | $0 |
Property History
| Date | Event | Price | List to Sale | Price per Sq Ft | Prior Sale |
|---|---|---|---|---|---|
| 11/21/2025 11/21/25 | Price Changed | $510,000 | -4.0% | $200 / Sq Ft | |
| 10/01/2025 10/01/25 | Price Changed | $531,000 | -5.2% | $208 / Sq Ft | |
| 09/12/2025 09/12/25 | For Sale | $560,000 | 0.0% | $220 / Sq Ft | |
| 06/21/2021 06/21/21 | Rented | $2,220 | 0.0% | -- | |
| 06/15/2021 06/15/21 | Under Contract | -- | -- | -- | |
| 06/11/2021 06/11/21 | For Rent | $2,220 | 0.0% | -- | |
| 01/04/2019 01/04/19 | Sold | $314,500 | -7.5% | $123 / Sq Ft | View Prior Sale |
| 12/14/2018 12/14/18 | Pending | -- | -- | -- | |
| 10/19/2018 10/19/18 | For Sale | $340,000 | 0.0% | $133 / Sq Ft | |
| 10/17/2018 10/17/18 | Pending | -- | -- | -- | |
| 09/28/2018 09/28/18 | For Sale | $340,000 | 0.0% | $133 / Sq Ft | |
| 09/25/2018 09/25/18 | For Sale | $340,000 | 0.0% | $133 / Sq Ft | |
| 09/20/2018 09/20/18 | Pending | -- | -- | -- | |
| 09/01/2018 09/01/18 | Price Changed | $340,000 | 0.0% | $133 / Sq Ft | |
| 09/01/2018 09/01/18 | For Sale | $340,000 | -2.9% | $133 / Sq Ft | |
| 08/23/2018 08/23/18 | Pending | -- | -- | -- | |
| 08/03/2018 08/03/18 | Price Changed | $350,000 | -2.0% | $137 / Sq Ft | |
| 07/24/2018 07/24/18 | Price Changed | $357,000 | -2.2% | $140 / Sq Ft | |
| 06/26/2018 06/26/18 | Price Changed | $365,000 | -2.7% | $143 / Sq Ft | |
| 06/07/2018 06/07/18 | Price Changed | $375,000 | -2.8% | $147 / Sq Ft | |
| 05/24/2018 05/24/18 | Price Changed | $386,000 | -1.7% | $151 / Sq Ft | |
| 05/17/2018 05/17/18 | For Sale | $392,500 | -- | $154 / Sq Ft |
Purchase History
| Date | Type | Sale Price | Title Company |
|---|---|---|---|
| Limited Warranty Deed | $379,000 | None Available | |
| Warranty Deed | $314,500 | -- |
Source: Georgia MLS
MLS Number: 10602982
APN: 01-0100-0-038-0
- 3025 Creek Ct NE
- 4574 Woodland Cir NE
- 2859 Tynewick Dr NE
- 4618 Shallowford Rd
- 3333 Trails End Rd NE
- 4486 Huffman Dr NE
- 2696 Long Lake Terrace NE
- 230 Tynebrae Place Unit 1
- 1533 Tennessee Walker Dr NE
- 4448 Huffman Dr NE
- 3226 Artessa Ln NE
- 2661 Sandpoint Way NE
- 3231 Artessa Ln NE
- 3277 Artessa Ln NE
- 2482 N Forest Dr
- 110 Boulder Dr
- 4902 Sturbridge Crescent NE
- 4640 Mountain Creek Dr NE
- 4536 Mountain Creek Dr NE
- 2862 Clary Hill Dr NE
- 2681 Ravenoaks Place
- 1720 Ridgefield Dr
- 110 Boulder Dr
- 4820 Hill Creek Ct
- 2646 Alpine Trail
- 265 Shady Marsh Trail Unit B
- 10565 Shallowford Rd
- 2051 Bishop Creek Dr
- 2163 Heritage Trace Dr
- 88 Barrington Oaks Ridge
- 3285 Marlanta Dr Unit Beautiful East Cobb Unit
- 3285 Marlanta Dr
- 3110 Skyridge Ct
- 4692 Bishop Lake Rd
- 2100 Old Forge Way
- 2503 Regency Lake Dr
