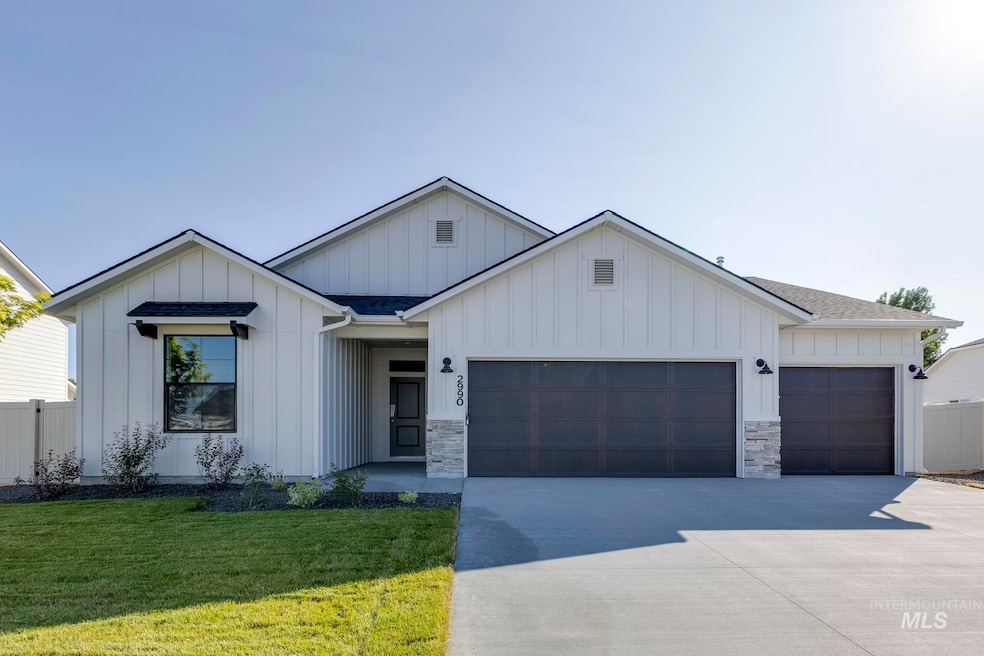Estimated payment $2,789/month
Highlights
- New Construction
- Walk-In Closet
- Laundry Room
- 2 Car Attached Garage
- Breakfast Bar
- En-Suite Primary Bedroom
About This Home
Fall in Love with Low Rates! Promotional rate as low as 2.99%. Ask a Sales Specialist for details! Feel enriched in your brand new home located in Kuna, Idaho! The search for an expansive single-level 4-bedroom home ends with the Kobi 2023. The 4 spacious bedrooms are cleverly situated throughout the home to create a secluded space for everyone. The kitchen comes with stainless steel appliances and stylish solid surface countertops, adding both functionality and aesthetics to the kitchen. The primary suite is tucked at the rear corner of the home and equipped with a luxurious en suite bath and walk-in closet. With additional storage options throughout and a convenient laundry room nearby, organization is a breeze. Enjoy seamless indoor-outdoor living with easy access to the patio, perfect for entertaining or relaxing. Photos are similar. All selections are subject to change without notice, please call to verify.
Listing Agent
CBH Sales & Marketing Inc Brokerage Email: karissab@cbhhomes.com Listed on: 05/05/2025
Home Details
Home Type
- Single Family
Est. Annual Taxes
- $522
Year Built
- Built in 2025 | New Construction
Lot Details
- 8,015 Sq Ft Lot
- Lot Dimensions are 110x60
- Partially Fenced Property
- Partial Sprinkler System
HOA Fees
- $42 Monthly HOA Fees
Parking
- 2 Car Attached Garage
Home Design
- Frame Construction
- Composition Roof
- HardiePlank Type
Interior Spaces
- 2,023 Sq Ft Home
- 1-Story Property
- Laundry Room
Kitchen
- Breakfast Bar
- Oven or Range
- Microwave
- Dishwasher
- Kitchen Island
- Disposal
Flooring
- Carpet
- Vinyl Plank
Bedrooms and Bathrooms
- 4 Main Level Bedrooms
- En-Suite Primary Bedroom
- Walk-In Closet
- 2 Bathrooms
Schools
- Silver Trail Elementary School
- Kuna Middle School
- Kuna High School
Utilities
- Forced Air Heating and Cooling System
- Heating System Uses Natural Gas
- Gas Water Heater
Community Details
- Built by CBH Homes
Listing and Financial Details
- Assessor Parcel Number R5445770600
Map
Home Values in the Area
Average Home Value in this Area
Tax History
| Year | Tax Paid | Tax Assessment Tax Assessment Total Assessment is a certain percentage of the fair market value that is determined by local assessors to be the total taxable value of land and additions on the property. | Land | Improvement |
|---|---|---|---|---|
| 2025 | $522 | $119,400 | -- | -- |
| 2024 | -- | $107,400 | -- | -- |
Property History
| Date | Event | Price | Change | Sq Ft Price |
|---|---|---|---|---|
| 09/24/2025 09/24/25 | Pending | -- | -- | -- |
| 09/05/2025 09/05/25 | Price Changed | $509,990 | -2.9% | $252 / Sq Ft |
| 08/11/2025 08/11/25 | Price Changed | $524,990 | -0.9% | $260 / Sq Ft |
| 07/21/2025 07/21/25 | Price Changed | $529,990 | -2.8% | $262 / Sq Ft |
| 05/21/2025 05/21/25 | Price Changed | $544,990 | -5.2% | $269 / Sq Ft |
| 05/05/2025 05/05/25 | For Sale | $574,990 | -- | $284 / Sq Ft |
Source: Intermountain MLS
MLS Number: 98945750
APN: R5445770600
- 3018 N Star Garnet Way
- 2920 N Sunset Farm Rd
- 1218 W Heartland Dr
- 2764 N Iditarod Way
- 2445 N Klemmer Ave
- Agate Plan at Sabinos Rocky Ridge
- Topaz Plan at Sabinos Rocky Ridge
- Jade Plan at Sabinos Rocky Ridge
- Amethyst Plan at Sabinos Rocky Ridge
- Yosemite Plan at Sabinos Rocky Ridge
- Spruce Plan at Sabinos Rocky Ridge
- Garnet Plan at Sabinos Rocky Ridge
- Cypress Plan at Sabinos Rocky Ridge
- Brooke Plan at Sabinos Rocky Ridge
- Crestwood Plan at Sabinos Rocky Ridge
- Birch Plan at Sabinos Rocky Ridge
- Alturas Plan at Sabinos Rocky Ridge
- Everest Plan at Sabinos Rocky Ridge
- Evergreen Plan at Sabinos Rocky Ridge
- Ashton Plan at Sabinos Rocky Ridge







