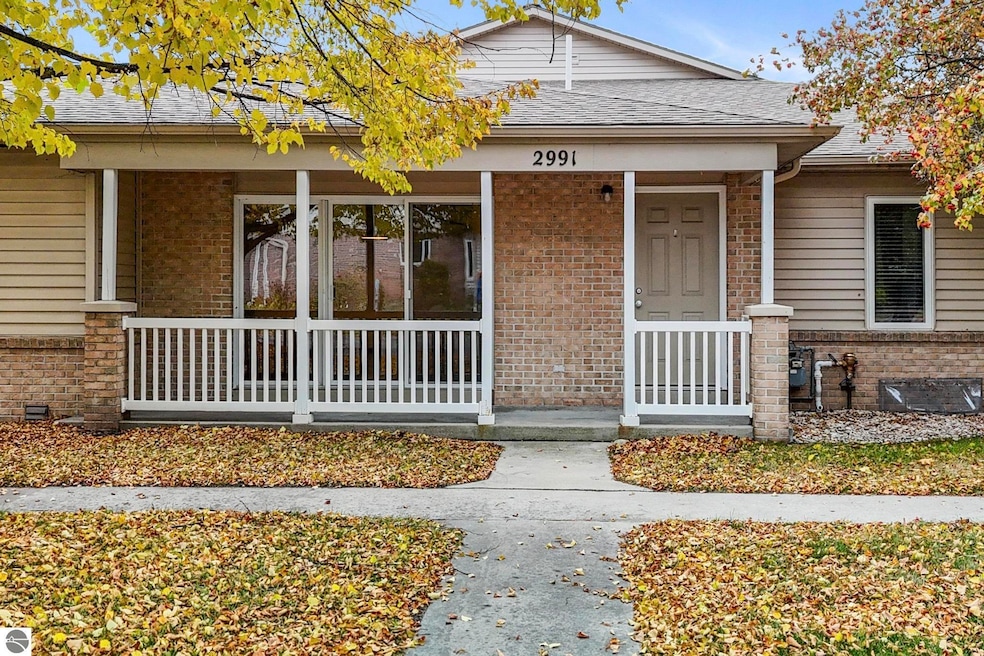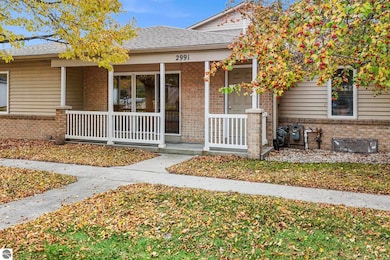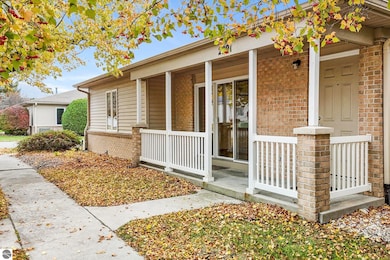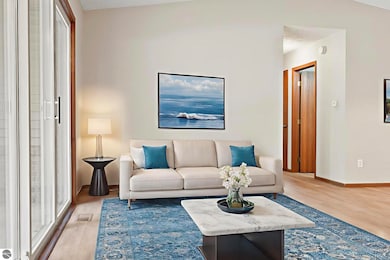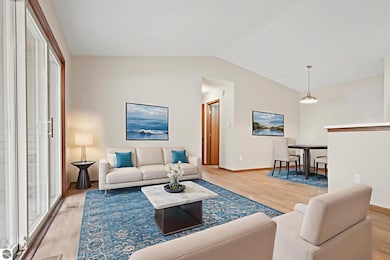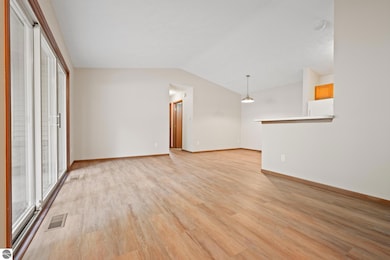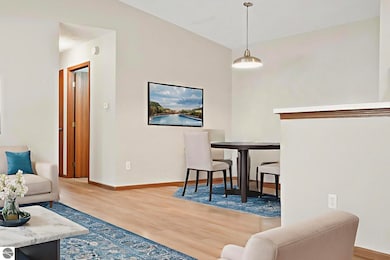2991 Emerald Isle Traverse City, MI 49684
Estimated payment $1,942/month
Highlights
- Vaulted Ceiling
- Ground Level Unit
- Covered Patio or Porch
- Central High School Rated A-
- Mud Room
- 1 Car Attached Garage
About This Home
Welcome home to this beautifully maintained 2-bed, 2-bath condo offering bright, open living spaces and a thoughtful layout that’s both inviting and functional. Natural light fills the main living area through large sliding doors leading to a covered front porch, perfect for morning coffee or a quiet moment in the fresh air. The kitchen flows easily into the dining and living area, creating an effortless space for everyday living or entertaining. Freshly updated with new paint and flooring, this home feels crisp, clean, welcoming, and ready for your personal touch. A full basement provides plenty of room for storage, hobbies, or future finishing creating flexibility for any lifestyle. Enjoy the convenience of single-level living with main-floor laundry and an attached garage, located in a peaceful neighborhood just steps from shopping, dining, and medical services. This condo delivers the best of easy living in a desirable Traverse City setting.
Home Details
Home Type
- Single Family
Est. Annual Taxes
- $3,752
Year Built
- Built in 1996
Lot Details
- Landscaped
- The community has rules related to zoning restrictions
HOA Fees
- $340 Monthly HOA Fees
Home Design
- Brick Exterior Construction
- Block Foundation
- Frame Construction
- Asphalt Roof
- Vinyl Siding
Interior Spaces
- 962 Sq Ft Home
- 1-Story Property
- Vaulted Ceiling
- Mud Room
- Entrance Foyer
- Unfinished Basement
- Basement Fills Entire Space Under The House
Kitchen
- Oven or Range
- Microwave
- Dishwasher
- Disposal
Bedrooms and Bathrooms
- 2 Bedrooms
- Walk-In Closet
- 2 Full Bathrooms
Parking
- 1 Car Attached Garage
- Garage Door Opener
Utilities
- Forced Air Heating and Cooling System
- Cable TV Available
Additional Features
- Minimal Steps
- Covered Patio or Porch
- Ground Level Unit
Community Details
- Association fees include snow removal, lawn care
- Emerald Bluffs Community
Map
Home Values in the Area
Average Home Value in this Area
Tax History
| Year | Tax Paid | Tax Assessment Tax Assessment Total Assessment is a certain percentage of the fair market value that is determined by local assessors to be the total taxable value of land and additions on the property. | Land | Improvement |
|---|---|---|---|---|
| 2025 | $3,594 | $123,000 | $0 | $0 |
| 2024 | $2,896 | $121,500 | $0 | $0 |
| 2023 | $2,764 | $81,200 | $0 | $0 |
| 2022 | $3,437 | $89,600 | $0 | $0 |
| 2021 | $3,333 | $81,200 | $0 | $0 |
| 2020 | $3,240 | $72,200 | $0 | $0 |
| 2019 | $3,112 | $74,100 | $0 | $0 |
| 2018 | $0 | $66,500 | $0 | $0 |
| 2017 | -- | $59,300 | $0 | $0 |
| 2016 | -- | $57,400 | $0 | $0 |
| 2014 | -- | $54,800 | $0 | $0 |
| 2012 | -- | $48,100 | $0 | $0 |
Property History
| Date | Event | Price | List to Sale | Price per Sq Ft | Prior Sale |
|---|---|---|---|---|---|
| 11/11/2025 11/11/25 | For Sale | $245,000 | +64.4% | $255 / Sq Ft | |
| 03/29/2017 03/29/17 | Sold | $149,000 | 0.0% | $155 / Sq Ft | View Prior Sale |
| 03/22/2017 03/22/17 | Pending | -- | -- | -- | |
| 03/13/2017 03/13/17 | For Sale | $149,000 | +22.6% | $155 / Sq Ft | |
| 07/27/2015 07/27/15 | Sold | $121,500 | -2.7% | $135 / Sq Ft | View Prior Sale |
| 06/29/2015 06/29/15 | Pending | -- | -- | -- | |
| 06/29/2015 06/29/15 | For Sale | $124,900 | -- | $139 / Sq Ft |
Purchase History
| Date | Type | Sale Price | Title Company |
|---|---|---|---|
| Grant Deed | $149,000 | -- | |
| Deed | $121,500 | -- | |
| Deed | $116,900 | -- | |
| Deed | $89,900 | -- | |
| Deed | -- | -- |
Source: Northern Great Lakes REALTORS® MLS
MLS Number: 1940416
APN: 05-112-001-00
- 3093 Horseshoe Dr
- 2848 Ruby St
- 2839 Ruby St
- 2737 Ruby St
- 2806 Opal Ct
- 2876 Concord St
- 3233 Sunset Ln
- 3560 Marketplace Cir
- 2140 Chelsea Ln
- 3239 Wexford Dr
- 2149 Avon Dr Unit 63
- 3702 Creekside Dr
- 3763 Creekside Dr Unit 29
- 00 Hartman Rd
- 3910 Stone Ridge Dr
- 3033 Hartman Rd
- 2175 N U S 31 S
- 3934 Hidden Creek Dr
- 2050 N Keystone Rd
- 1202 N U S 31 S
- 2516 Crossing Cir
- 3358 Rennie St
- 3686 Matador W
- 2054 Essex View Dr
- 1646 Maple Ridge Way
- 600 Bay Hill Dr
- 4227 Summerhill Rd
- 1555 Ridge Blvd
- 1729 N Keystone Rd
- 1389 Carriage View Ln
- 1243 Terrace Dr
- 1186-1243 Terrace Bluff Dr
- 2692 Harbor Hill Dr
- 1532 Keystone Hills Dr
- 1021 Manitou Dr
- 1430 Forest St
- 3011 Garfield Rd N
- 3860 N Long Lake Rd
- 815 Sixth St
- 604 Sixth St
