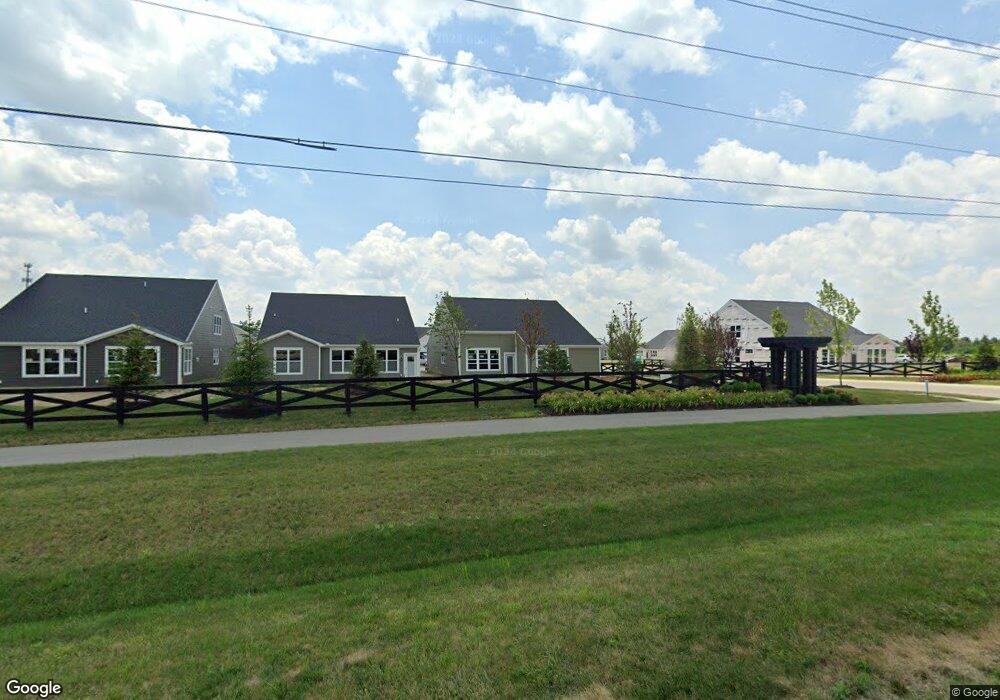2991 Sinatra Way Shawnee Hills, OH 43065
Liberty Township Neighborhood
3
Beds
3
Baths
2,497
Sq Ft
0.32
Acres
About This Home
This home is located at 2991 Sinatra Way, Shawnee Hills, OH 43065. 2991 Sinatra Way is a home located in Delaware County with nearby schools including Liberty Tree Elementary School, Hyatts Middle School, and Olentangy Liberty High School.
Create a Home Valuation Report for This Property
The Home Valuation Report is an in-depth analysis detailing your home's value as well as a comparison with similar homes in the area
Home Values in the Area
Average Home Value in this Area
Tax History Compared to Growth
Map
Nearby Homes
- 3218 Korg St
- 6079 Ludwig St
- 6224 Lawford Ln
- 6249 Lawford Ln
- 6226 Gretsch St
- Palazzo Plan at The Courtyards of Hyatts Village
- Promenade Plan at The Courtyards of Hyatts Village
- Capri Plan at The Courtyards of Hyatts Village
- Provenance Plan at The Courtyards of Hyatts Village
- Verona Plan at The Courtyards of Hyatts Village
- Torino Plan at The Courtyards of Hyatts Village
- Portico Plan at The Courtyards of Hyatts Village
- 3372 Majestic Way
- 3832 Old Glory Loop
- 3792 Old Glory Loop
- 3696 Old Glory Loop
- 3323 Tender Ave Unit Lot 7165
- 3355 Tender Ave Unit Lot 7163
- Newberry Plan at Clark Shaw Reserve
- Ivy Plan at Clark Shaw Reserve
- 3247 Hyatts Rd
- 3295 Hyatts Rd
- Lot #52 Sinatra Way
- Lot 52 Sinatra Way
- 6196 Bishop Blvd Unit Lot 82
- 6196 Bishop Blvd
- 3180 Sinatra Way
- 3232 Korg St
- 3224 Korg St
- Lot 54 Sinatra Way
- Lot 53 Sinatra Way
- Lot 92 Sinatra Way
- Lot 59 Sinatra Way
- 3133 Sinatra Way
- 3133 Sinatra Way Unit Lot 52
- 3290 Hyatts Rd
- 6168 Lawford Ln
- 6034 Ludwig St
- 6026 Ludwig St
- 6064 Ludwig St
